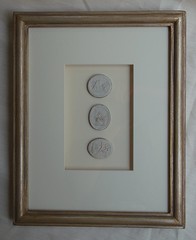
During the summer of 2009, designer Suzanne Kasler told me that she was hard at work on a new line of accessories for Ballard Designs. I have always admired how the accessories that Suzanne incorporates into her designs really give a room a layered and nuanced feel, so I was excited to see the results of her new venture with Ballard Designs.
Flash forward to this summer – the first part of the collection is just about to be launched. I recently had the opportunity to get a sneak peek at the ‘look book’ for the Suzanne Kasler for Ballard Designs line (available online July 31), and I was really impressed with the quality and beauty of the designs. Suzanne’s line for Ballard Designs contain items that can’t be found anywhere else, and more importantly the line contains items that are inspired by some of Suzanne’s favorite accessories that she has used in her designs through the years.
![4809726053_2c00500ba2_b[1] 4809726053_2c00500ba2_b[1]](https://blogger.googleusercontent.com/img/b/R29vZ2xl/AVvXsEjcoQ2LJW8siUyW6iaLtonPY96-og5ENpNQAh-VkukmfUNPtfzdIZ9_lNqmAQw9KFlaT5fCdlsjvpK6ck4b7snXzteVxOmOlXb8M5cLFMEcCcxcdbtSIPVaFaSsTxrF_ALniR9YSbDPkEs/?imgmax=800)
Case in point: a vignette from a room that Suzanne styled for the summer market at AmericasMart in July of ‘09. Note the horns and the lovely brackets.
![4810475504_50d822f57b_b[1] 4810475504_50d822f57b_b[1]](https://blogger.googleusercontent.com/img/b/R29vZ2xl/AVvXsEhJH7xkLoClCzRi0BW64hqzGh3S9BfkCDpkMwb-CwHmH6b56L2F0RON2I8ln1dFWPm1alTIeLeK-15HC-1-cNrr6YZoRwyIRUWRrkyTDad66xRut8sb1hY27nOH_bLbAkLIs7a9wmRVR8g/?imgmax=800)
Here is the Gabrielle bracket, part of the new line for Ballard Designs.
![4810465658_d2286dde2b_z[1] 4810465658_d2286dde2b_z[1]](https://blogger.googleusercontent.com/img/b/R29vZ2xl/AVvXsEiAUSHG3ZX6LfJZyu65U-l7UNcheCnC1JNoYblwAL7Vyiy_iSy1THSlnBdJyUhB9Ou2pQo_-Ke7SMhu-cNrz3vtOAEuvUOuGYuUdmMsBzu6t96YIqa5wYE0hj4PVmboIqgzRiS_8zyt5qI/?imgmax=800)
![4810466008_0b5321682c_z[1] 4810466008_0b5321682c_z[1]](https://blogger.googleusercontent.com/img/b/R29vZ2xl/AVvXsEjJ235h6MVBSKhDfuXm57EGKDNte3SFwnKDvklWvDUH3MaT9f1ACz8JUlhJm9F206M0XSbOArKRQHvICjbi9UrDnaW_4HgIKs5yXQiJDBgteRF2UQ71eW95TBvXJN2skByW2p-uwzBBr8U/?imgmax=800)
![4809843309_588c28197f_z[1] 4809843309_588c28197f_z[1]](https://blogger.googleusercontent.com/img/b/R29vZ2xl/AVvXsEgAlcwRGZ-LdGNn9Y42MRVeA2gO-EmJ6eYGKAhYipavEbZ15Uuaw_YcABkJzn1swElTXPM-j9ioFfboInQoSA0QftsrJ7xuMys2PKXKePVs49n_WKGPq8uLPlPxijDawjeIOb_fqOAJqws/?imgmax=800)
![4810467600_a7d8fc364d_z[1] 4810467600_a7d8fc364d_z[1]](https://blogger.googleusercontent.com/img/b/R29vZ2xl/AVvXsEiNFA8i01dWfvoSX7D8FNuL97VKi7bGqCS-3cBil-N-P9M-UWlNVPqIHFVr5VOX00x_AVES_117INZ8UhNiYg56S0ba2CF8LIMqqz88vuRQqy4QsRFx3pl6RI7YRkrIhX8dcf1f42BdeD4/?imgmax=800)
![4810468450_8025a93631_b[1] 4810468450_8025a93631_b[1]](https://blogger.googleusercontent.com/img/b/R29vZ2xl/AVvXsEhhcdTB_AIddtyi44VFm6Q68GDOJKUPQl3yYV-V-2lIUfH2MRrzHuZkqjaM7WNNR7eqTFk8s9RWbGYLLkbeD4lwTZUg7-J501ZDRce6e0rqNOIQkJTwPcCw5MdhONZiSU3A18X7YvMKyl0/?imgmax=800)
I love these Atelier Horns, also part of the new collection – note the wonderful detail, and they are priced at only $49-$65.
![4-restraint-living-room-0408-xlg_thumb%5B2%5D[1] 4-restraint-living-room-0408-xlg_thumb%5B2%5D[1]](https://blogger.googleusercontent.com/img/b/R29vZ2xl/AVvXsEitrF1cu2gACUKae3Au0-uU-MXSQtRaxVBXbcMit55hkOtPqqmOgwMEIfeLinjTCaYQqTG45qfAxy8KgxG91ZWxIR4ADAr6ImLeAOOjajgx_uoPJVCGn28gfEn6SWodOyDqTXFWhrCOQiw/?imgmax=800)
Suzanne is known for her love of interesting mirrors, often arranged in unique groupings. Pictured above is a beautiful room she designed a few years ago, as seen in House Beautiful, that features original antique and vintage mirrors.
![4809845159_2ae4fd5fb5_b[1] 4809845159_2ae4fd5fb5_b[1]](https://blogger.googleusercontent.com/img/b/R29vZ2xl/AVvXsEiBVMkjA5-Og0EgfHNKfm29LSmlDsg58mbK-xxn0rxpQHK6vLul-fRta1_9_4nc4eIY6X6O3IjJSBBJ1Kj0YB-cNteNpQnUbSostJYWkeKU4ENcVFSnYeoTZRgaactX_IB9JxvZwQENuP0/?imgmax=800)
Her collection for Ballard Designs contains a great selection of beautifully designed, vintage inspired mirrors priced between $79-$149.
![4810470102_5d593f9575_b[1] 4810470102_5d593f9575_b[1]](https://blogger.googleusercontent.com/img/b/R29vZ2xl/AVvXsEjbGvci8aKuqI-KYawsyweJArm0e0ok4kqjIRDaTxQYwm-Jref0n2S4YALv-8MljLGc5meCD8URPx9DNVX3hainaE_9nIXU8HjqmTCCp8an2YcNmOrorAeze8TGdS9GQmEIanbynRNDQAA/?imgmax=800)
![4809848299_e8f42ebcdb_b[1] 4809848299_e8f42ebcdb_b[1]](https://blogger.googleusercontent.com/img/b/R29vZ2xl/AVvXsEjA5ZwgplficnmN6zwbRIxfrTP_9vwFGXmu5onO6-r-uvkNV3VSSTL-3vlwjI4UDidOjmBDIlXDyVYQiNNOJDaMH5hoD4r8dsE1AW2sjqUf6xhNNIWTz8oGMG-rtdjGVRTgfCKh2vUBnBs/?imgmax=800)
Two of the designs from the mirror collection.
![4810479940_7893715b12_b[1] 4810479940_7893715b12_b[1]](https://blogger.googleusercontent.com/img/b/R29vZ2xl/AVvXsEjwnmeoxanKGiJMY8m7plZBHeddERDfdTHSaW00oYacKEmPDN3R4aymrMIp2uqztf_KoctIRaTElK48nPzf8MDuvl5qO5d2HmAFX7s8KOqp5wBOILEwgoqoOZwZYCE2XfsRug4_ULO1nms/?imgmax=800)
The Eiffel Tower Picture Holder is another item that caught my eye, inspired by Suzanne’s extensive collection of Eiffel Towers.
![4809851003_fd6b23f3e0_b[1] 4809851003_fd6b23f3e0_b[1]](https://blogger.googleusercontent.com/img/b/R29vZ2xl/AVvXsEg-4AHhtSwWgNe-t-JwD0Q7pnPa3f1KiLC1Ce1beZsmUl_olz9kLH9vDWVTsRw3QRBg5d3FKgDecuv59a0qvP0ePIoOs8CUMLRfu3HeXpHJAJgq7zK6dwT3sVehsKnr_OG-LzrArH_I3VQ/?imgmax=800)
The Zinc Harvest Basket would be beautifully at ease in any kind of setting.
![4809849469_55bb8c223b_b[1] 4809849469_55bb8c223b_b[1]](https://blogger.googleusercontent.com/img/b/R29vZ2xl/AVvXsEhCYUz-e52bURG4QZLYGSdnBbSewymHFzoHkm2vbdIE2tnADm4gKp0DwHpWJNi8vl2nNzAqVOwLppluaF12vTyzo3xFBWzjvqHHqEaHGrjVdQfwU5ekL1Ph9pYccBeH-JLcDGDQkACIByw/?imgmax=800)
A casually elegant burlap wrapped vase.

A collection of leather wrapped desk accessories has a great vintage look to it.
![4810394130_b4465b555c_b[1] 4810394130_b4465b555c_b[1]](https://blogger.googleusercontent.com/img/b/R29vZ2xl/AVvXsEiRq4ekSPSHFRjIdM4jX7hsCGq4xKh8qh7_KujLTpf67bq6qktU9nCXVpGjngEbmHXrnOtFwMo8sMz2s8tOqfDxbrw6lUFcvgzcDlajTBo_saHadq1GHrQduyFE7aHIZpnbtkmB4y8sPcA/?imgmax=800)
I have my eye on the Petite Carriage Lantern, which would be great on the sideboard in my kitchen.
![4810393230_25788cc5ed_b[1] 4810393230_25788cc5ed_b[1]](https://blogger.googleusercontent.com/img/b/R29vZ2xl/AVvXsEikeT0cQAyGSafqv7XgrubD433iMI80qnogZCvw9HL-Sm04Hw4dcsJPmztH6O9Y8oxcjGuDRMoxsMvU6HHGLsxTSUxhkfXU9o0NIpewR_os1Ito3YL-0rmKSQ5TvVrIBu4QVmEkH9lGWV0/?imgmax=800)
Also intriguing is the 1937 map of Europe.
![kasler_thumb%5B2%5D[1] kasler_thumb%5B2%5D[1]](https://blogger.googleusercontent.com/img/b/R29vZ2xl/AVvXsEhBOk15SebbNINGqW681U9NrmyVdpGmsMdU-ZSGuxwdBy0STkCR2ul4_WiCE_HZxKghAcmTScxwnxqRBUUcM6V-sXOk8trQ-BE8NasRSsljcN3FdxwFbEOCYtWrf-xqWCt2DCO6jAKjwNA/?imgmax=800)
However, my absolute favorite item in the new collection is inspired by the architectural models in Suzanne’s own collection (seen on the mantel of her family room of her previous home)…
![4810380427_6510eff3d5_o[1] 4810380427_6510eff3d5_o[1]](https://blogger.googleusercontent.com/img/b/R29vZ2xl/AVvXsEhoHZc3h38flbPChmW8fPwvDlznlcunBNqAvLAp4f8Jb7y2bMDyTJHNuYMbs7k_3QLr6mvd9Uhy3l0j9y6TP3_IR3yZabqz7O4pa0TG7Jus3kRcKeTcI1vXBHQXFAQAbb312SvNvohhcv8/?imgmax=800)
Here are the architectural models from the Suzanne Kasler collection for Ballard Designs. They come in two finishes, and are priced at just $129. I am definitely ordering these as soon as the collection is available online on July 31!
This is just a small preview of the collection, and I look forward to seeing what other designs will be featured in the collection. Do you have a favorite item from what I have shown?
![34248_409677546133_6241321133_4655498_1192673_n[1] 34248_409677546133_6241321133_4655498_1192673_n[1]](https://blogger.googleusercontent.com/img/b/R29vZ2xl/AVvXsEhEv3Eslnfknk_ATYcsNn0eLn4y-vyhYzTqF5XT9pbYSiV9D8wc7cdAbK1GY_I26P5K6X-FvhNfo7PCwkI5s1HxWTRJXLrI0zAE5s3qUB57PqHuyPt99Yju4UJdT79N9Tnp5Yi3GsYlsnM/?imgmax=800)
The Ballard Designs showroom in Atlanta celebrated the launch of Suzanne’s new line last week (alas, I was not able to attend), and the showroom is now selling items from the collection that were displayed at the launch. The rest of us will need to wait until the official online launch of Suzanne’s collection for Ballard Designs on July 31!
For the latest news and information on Ballard Designs and their new Suzanne Kasler line, please visit their website: http://www.ballarddesigns.com/
Also, Ballard Designs has an online ‘Style Studio’ full of great articles, solutions to decorating dilemmas, behind the scenes information, peeks into customers’ homes, and so much more. Please visit http://www.ballardstylestudio.com for great inspiration!
Finally, if you want the latest and greatest information on Ballard Designs, become a fan on Facebook! Ballard Designs Facebook page can be found at http://www.facebook.com/ballarddesigns.
Note: no goods or services were exchanged for this post.
To subscribe to my blog by email, click here.
To follow my blog on Facebook, click here.

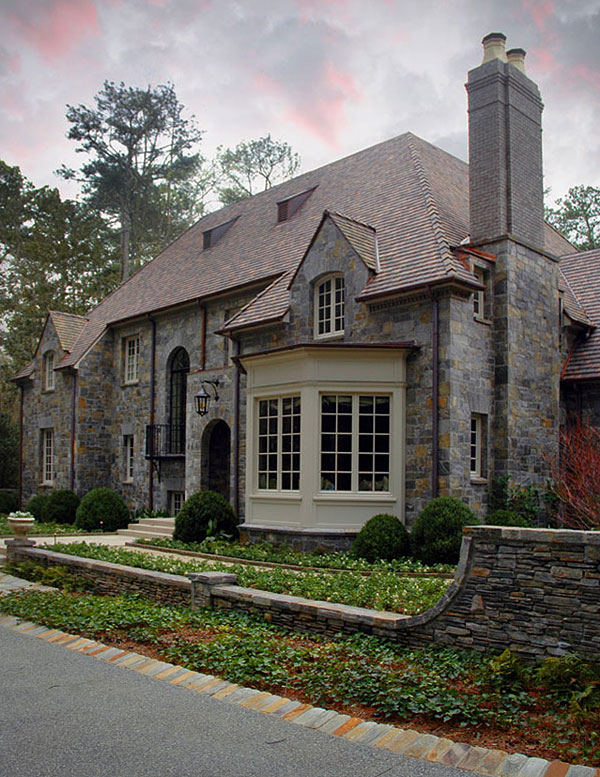

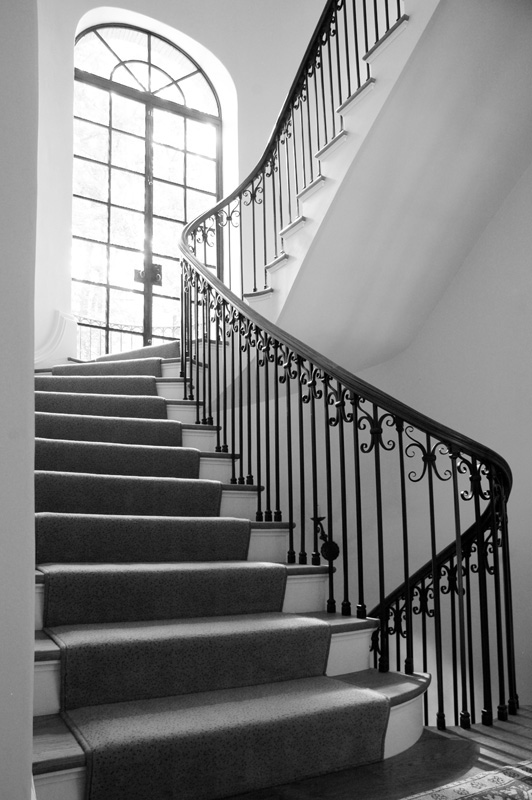
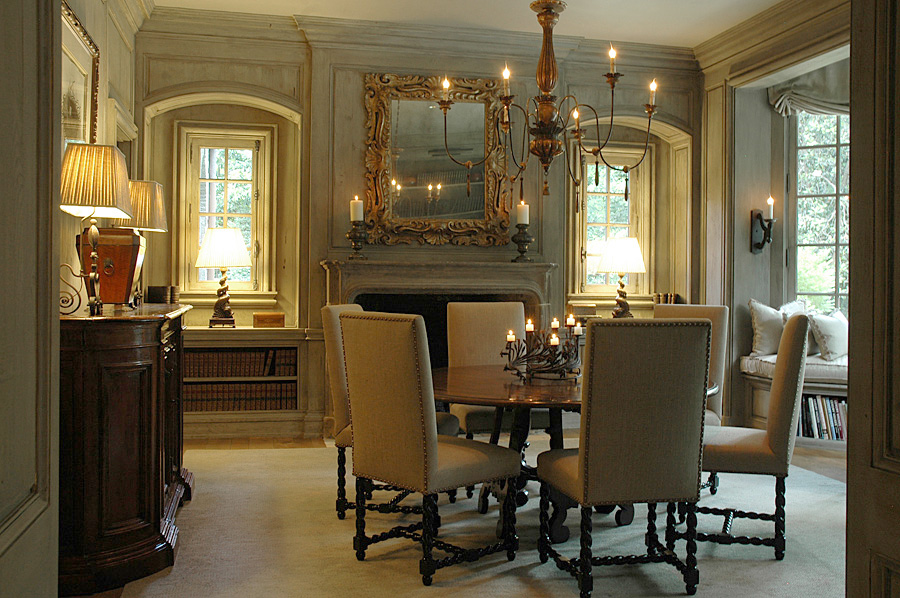
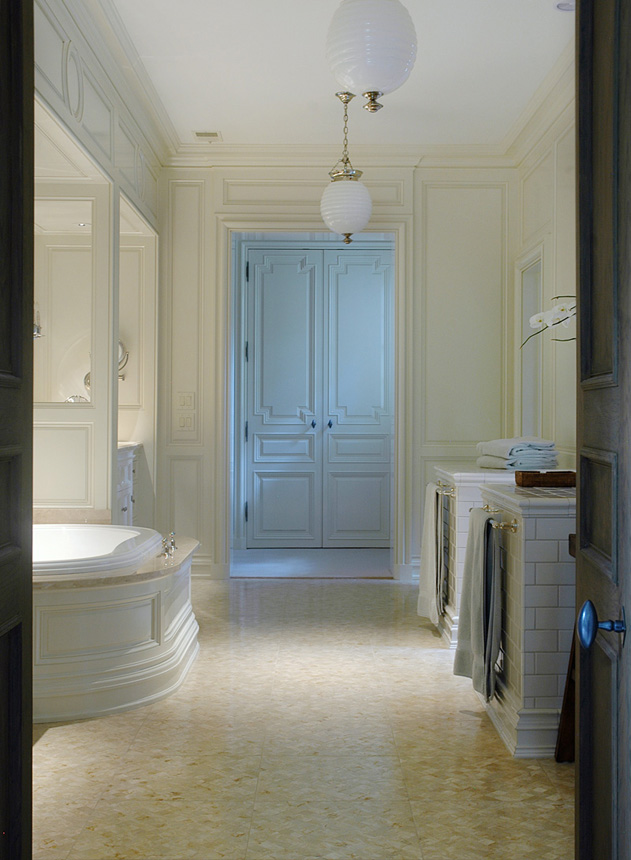
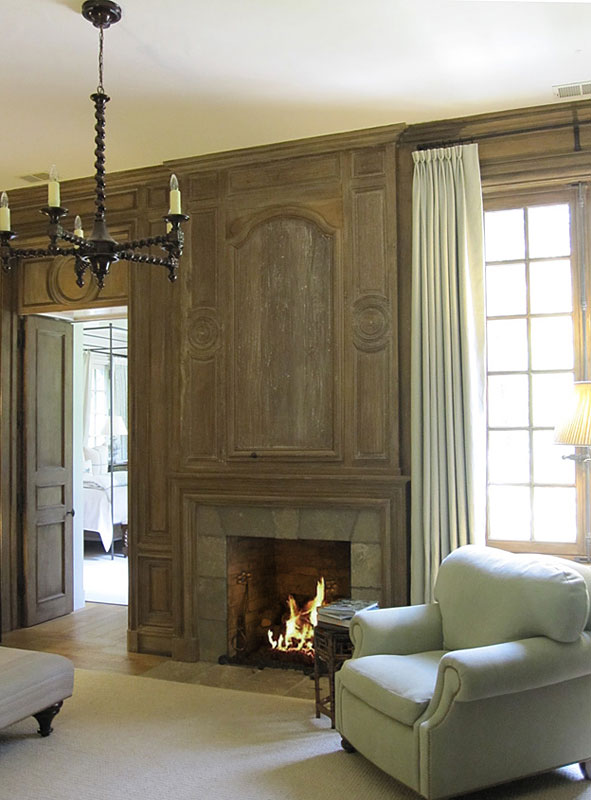
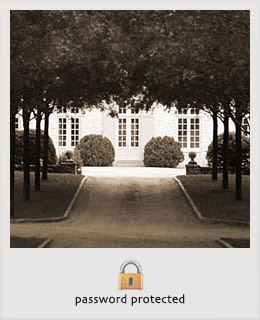

![4821096345_100ffa51f8_b[1] 4821096345_100ffa51f8_b[1]](https://blogger.googleusercontent.com/img/b/R29vZ2xl/AVvXsEimXXi29rms6nmWQ9xY3s1-Wxz1h86iB5xfF2-YWqLNg9WDosci0A2aofXxG_Vi3jbAjBzlcwe190TZFloM7l3l0biwvTGNzhx3hiieLBZDEfSuphSD972-0KQ_KCtlNLs09AQRAGbOckM/?imgmax=800)
![4821713506_e83a50892a_o[1] 4821713506_e83a50892a_o[1]](https://blogger.googleusercontent.com/img/b/R29vZ2xl/AVvXsEgAWxrZCT5oJtWHuJ4TN9-yODd3iiYjlrT730-s-LpuCkVKykSAyt1Zl5IgLNFDVHwBRNu1rEHFo_5bSDun-FTQY4JxIGivKE_8FttF8ZBWkSiuU_tN28_Tqwx0sCk542gpXoLrV22WIT4/?imgmax=800)
![4821210443_7bf65c0f47_o[1] 4821210443_7bf65c0f47_o[1]](https://blogger.googleusercontent.com/img/b/R29vZ2xl/AVvXsEhLqTdka6gFV1-BzD-SqNYjeMst1nszcmHS9r2hWMKvHBK_WLLM340RNBDyJPdLmzfxnVgrqsbgWETIN9Kpwz37ZUJ8-Fku7iX2gpz-JUAp7b6WXG6rrF5dv9fOOP7C1XB3poXFPLMT590/?imgmax=800)
![4821828540_c5e0f8fd08_o[1] 4821828540_c5e0f8fd08_o[1]](https://blogger.googleusercontent.com/img/b/R29vZ2xl/AVvXsEgQDgW31hvfBrqtW5ZgTOvUlJBya6bGqAr7Vnb10PZxCCI7K7LkFdytugIBHnX0nEMZqdwK9Qn29WKu5SclvtuwufKhPwAc4_B-z4sCgsF3P9O2zjWdosM9IDy3523fzATSqC7cOWkDtf0/?imgmax=800)
![Don Draper and Betty Draper[1] Don Draper and Betty Draper[1]](https://blogger.googleusercontent.com/img/b/R29vZ2xl/AVvXsEgbQv8IMXf8Eg7LM44IYpNhx3n0KOQ7zG2r1NRymTtVvHdLYxkfg9FvmAqigWMpPP3MZbld6AYQOwqaOUAK5w8kpvPFsY8UWps74G4Lb9cMKjhWxt3cyIubqRPTlwcx7MauZITglpgiXHA/?imgmax=800)
![6a00d8341c630a53ef0120a5940374970c-800wi[1] 6a00d8341c630a53ef0120a5940374970c-800wi[1]](https://blogger.googleusercontent.com/img/b/R29vZ2xl/AVvXsEgFIKhCGv4wfd4o6dUqZkkKdkUIs6kH5f3vi8icu9h4_idJFh23J_vDvR-GXj7XiToAmGjkyzh4JxKNYWt5765shZ1I-vwj4fMpxOeB3ysfnrD6bsTGwczTWlk4jVqzgUgTuRSqQaySs3Y/?imgmax=800)


![4809726053_2c00500ba2_b[1] 4809726053_2c00500ba2_b[1]](https://blogger.googleusercontent.com/img/b/R29vZ2xl/AVvXsEjcoQ2LJW8siUyW6iaLtonPY96-og5ENpNQAh-VkukmfUNPtfzdIZ9_lNqmAQw9KFlaT5fCdlsjvpK6ck4b7snXzteVxOmOlXb8M5cLFMEcCcxcdbtSIPVaFaSsTxrF_ALniR9YSbDPkEs/?imgmax=800)
![4810475504_50d822f57b_b[1] 4810475504_50d822f57b_b[1]](https://blogger.googleusercontent.com/img/b/R29vZ2xl/AVvXsEhJH7xkLoClCzRi0BW64hqzGh3S9BfkCDpkMwb-CwHmH6b56L2F0RON2I8ln1dFWPm1alTIeLeK-15HC-1-cNrr6YZoRwyIRUWRrkyTDad66xRut8sb1hY27nOH_bLbAkLIs7a9wmRVR8g/?imgmax=800)
![4810465658_d2286dde2b_z[1] 4810465658_d2286dde2b_z[1]](https://blogger.googleusercontent.com/img/b/R29vZ2xl/AVvXsEiAUSHG3ZX6LfJZyu65U-l7UNcheCnC1JNoYblwAL7Vyiy_iSy1THSlnBdJyUhB9Ou2pQo_-Ke7SMhu-cNrz3vtOAEuvUOuGYuUdmMsBzu6t96YIqa5wYE0hj4PVmboIqgzRiS_8zyt5qI/?imgmax=800)
![4810466008_0b5321682c_z[1] 4810466008_0b5321682c_z[1]](https://blogger.googleusercontent.com/img/b/R29vZ2xl/AVvXsEjJ235h6MVBSKhDfuXm57EGKDNte3SFwnKDvklWvDUH3MaT9f1ACz8JUlhJm9F206M0XSbOArKRQHvICjbi9UrDnaW_4HgIKs5yXQiJDBgteRF2UQ71eW95TBvXJN2skByW2p-uwzBBr8U/?imgmax=800)
![4809843309_588c28197f_z[1] 4809843309_588c28197f_z[1]](https://blogger.googleusercontent.com/img/b/R29vZ2xl/AVvXsEgAlcwRGZ-LdGNn9Y42MRVeA2gO-EmJ6eYGKAhYipavEbZ15Uuaw_YcABkJzn1swElTXPM-j9ioFfboInQoSA0QftsrJ7xuMys2PKXKePVs49n_WKGPq8uLPlPxijDawjeIOb_fqOAJqws/?imgmax=800)
![4810467600_a7d8fc364d_z[1] 4810467600_a7d8fc364d_z[1]](https://blogger.googleusercontent.com/img/b/R29vZ2xl/AVvXsEiNFA8i01dWfvoSX7D8FNuL97VKi7bGqCS-3cBil-N-P9M-UWlNVPqIHFVr5VOX00x_AVES_117INZ8UhNiYg56S0ba2CF8LIMqqz88vuRQqy4QsRFx3pl6RI7YRkrIhX8dcf1f42BdeD4/?imgmax=800)
![4810468450_8025a93631_b[1] 4810468450_8025a93631_b[1]](https://blogger.googleusercontent.com/img/b/R29vZ2xl/AVvXsEhhcdTB_AIddtyi44VFm6Q68GDOJKUPQl3yYV-V-2lIUfH2MRrzHuZkqjaM7WNNR7eqTFk8s9RWbGYLLkbeD4lwTZUg7-J501ZDRce6e0rqNOIQkJTwPcCw5MdhONZiSU3A18X7YvMKyl0/?imgmax=800)
![4-restraint-living-room-0408-xlg_thumb%5B2%5D[1] 4-restraint-living-room-0408-xlg_thumb%5B2%5D[1]](https://blogger.googleusercontent.com/img/b/R29vZ2xl/AVvXsEitrF1cu2gACUKae3Au0-uU-MXSQtRaxVBXbcMit55hkOtPqqmOgwMEIfeLinjTCaYQqTG45qfAxy8KgxG91ZWxIR4ADAr6ImLeAOOjajgx_uoPJVCGn28gfEn6SWodOyDqTXFWhrCOQiw/?imgmax=800)
![4809845159_2ae4fd5fb5_b[1] 4809845159_2ae4fd5fb5_b[1]](https://blogger.googleusercontent.com/img/b/R29vZ2xl/AVvXsEiBVMkjA5-Og0EgfHNKfm29LSmlDsg58mbK-xxn0rxpQHK6vLul-fRta1_9_4nc4eIY6X6O3IjJSBBJ1Kj0YB-cNteNpQnUbSostJYWkeKU4ENcVFSnYeoTZRgaactX_IB9JxvZwQENuP0/?imgmax=800)
![4810470102_5d593f9575_b[1] 4810470102_5d593f9575_b[1]](https://blogger.googleusercontent.com/img/b/R29vZ2xl/AVvXsEjbGvci8aKuqI-KYawsyweJArm0e0ok4kqjIRDaTxQYwm-Jref0n2S4YALv-8MljLGc5meCD8URPx9DNVX3hainaE_9nIXU8HjqmTCCp8an2YcNmOrorAeze8TGdS9GQmEIanbynRNDQAA/?imgmax=800)
![4809848299_e8f42ebcdb_b[1] 4809848299_e8f42ebcdb_b[1]](https://blogger.googleusercontent.com/img/b/R29vZ2xl/AVvXsEjA5ZwgplficnmN6zwbRIxfrTP_9vwFGXmu5onO6-r-uvkNV3VSSTL-3vlwjI4UDidOjmBDIlXDyVYQiNNOJDaMH5hoD4r8dsE1AW2sjqUf6xhNNIWTz8oGMG-rtdjGVRTgfCKh2vUBnBs/?imgmax=800)
![4810479940_7893715b12_b[1] 4810479940_7893715b12_b[1]](https://blogger.googleusercontent.com/img/b/R29vZ2xl/AVvXsEjwnmeoxanKGiJMY8m7plZBHeddERDfdTHSaW00oYacKEmPDN3R4aymrMIp2uqztf_KoctIRaTElK48nPzf8MDuvl5qO5d2HmAFX7s8KOqp5wBOILEwgoqoOZwZYCE2XfsRug4_ULO1nms/?imgmax=800)
![4809851003_fd6b23f3e0_b[1] 4809851003_fd6b23f3e0_b[1]](https://blogger.googleusercontent.com/img/b/R29vZ2xl/AVvXsEg-4AHhtSwWgNe-t-JwD0Q7pnPa3f1KiLC1Ce1beZsmUl_olz9kLH9vDWVTsRw3QRBg5d3FKgDecuv59a0qvP0ePIoOs8CUMLRfu3HeXpHJAJgq7zK6dwT3sVehsKnr_OG-LzrArH_I3VQ/?imgmax=800)
![4809849469_55bb8c223b_b[1] 4809849469_55bb8c223b_b[1]](https://blogger.googleusercontent.com/img/b/R29vZ2xl/AVvXsEhCYUz-e52bURG4QZLYGSdnBbSewymHFzoHkm2vbdIE2tnADm4gKp0DwHpWJNi8vl2nNzAqVOwLppluaF12vTyzo3xFBWzjvqHHqEaHGrjVdQfwU5ekL1Ph9pYccBeH-JLcDGDQkACIByw/?imgmax=800)

![4810394130_b4465b555c_b[1] 4810394130_b4465b555c_b[1]](https://blogger.googleusercontent.com/img/b/R29vZ2xl/AVvXsEiRq4ekSPSHFRjIdM4jX7hsCGq4xKh8qh7_KujLTpf67bq6qktU9nCXVpGjngEbmHXrnOtFwMo8sMz2s8tOqfDxbrw6lUFcvgzcDlajTBo_saHadq1GHrQduyFE7aHIZpnbtkmB4y8sPcA/?imgmax=800)
![4810393230_25788cc5ed_b[1] 4810393230_25788cc5ed_b[1]](https://blogger.googleusercontent.com/img/b/R29vZ2xl/AVvXsEikeT0cQAyGSafqv7XgrubD433iMI80qnogZCvw9HL-Sm04Hw4dcsJPmztH6O9Y8oxcjGuDRMoxsMvU6HHGLsxTSUxhkfXU9o0NIpewR_os1Ito3YL-0rmKSQ5TvVrIBu4QVmEkH9lGWV0/?imgmax=800)
![kasler_thumb%5B2%5D[1] kasler_thumb%5B2%5D[1]](https://blogger.googleusercontent.com/img/b/R29vZ2xl/AVvXsEhBOk15SebbNINGqW681U9NrmyVdpGmsMdU-ZSGuxwdBy0STkCR2ul4_WiCE_HZxKghAcmTScxwnxqRBUUcM6V-sXOk8trQ-BE8NasRSsljcN3FdxwFbEOCYtWrf-xqWCt2DCO6jAKjwNA/?imgmax=800)
![4810380427_6510eff3d5_o[1] 4810380427_6510eff3d5_o[1]](https://blogger.googleusercontent.com/img/b/R29vZ2xl/AVvXsEhoHZc3h38flbPChmW8fPwvDlznlcunBNqAvLAp4f8Jb7y2bMDyTJHNuYMbs7k_3QLr6mvd9Uhy3l0j9y6TP3_IR3yZabqz7O4pa0TG7Jus3kRcKeTcI1vXBHQXFAQAbb312SvNvohhcv8/?imgmax=800)
![34248_409677546133_6241321133_4655498_1192673_n[1] 34248_409677546133_6241321133_4655498_1192673_n[1]](https://blogger.googleusercontent.com/img/b/R29vZ2xl/AVvXsEhEv3Eslnfknk_ATYcsNn0eLn4y-vyhYzTqF5XT9pbYSiV9D8wc7cdAbK1GY_I26P5K6X-FvhNfo7PCwkI5s1HxWTRJXLrI0zAE5s3qUB57PqHuyPt99Yju4UJdT79N9Tnp5Yi3GsYlsnM/?imgmax=800)
![25595647[1] 25595647[1]](https://blogger.googleusercontent.com/img/b/R29vZ2xl/AVvXsEgqFE_pHB7YR2_WD8bbHG-SHeCV-q2tF1CO30anNTswsdb3CJblW66J_jTV30F8sPkEglvJ7l6tJXNAraUDhVpsKVOCtL9EAX24m0HtUz6haD47Tb05f7zrfEDOWNrqw-ZMTn611wFONJ8/?imgmax=800)

![800px-Grand_Trianon6[1] 800px-Grand_Trianon6[1]](https://blogger.googleusercontent.com/img/b/R29vZ2xl/AVvXsEi6xmqiltmzXNkPv49VJkb9g7szHiIfu_s0LASAkmayhaSrcRz5qROsztsxZtdHxWZ8yWt_k6M4ucD6nx0DEg2PgQ3uWTuUj3sHkxdoLxCexgN879D46QXBolBS6Mtl3b80yf1HnwQQrRQ/?imgmax=800)
![astorcourts1[1] astorcourts1[1]](https://blogger.googleusercontent.com/img/b/R29vZ2xl/AVvXsEji4XzBruu5kiF4MXczPCSi_vgkRswEJlAhkBpkrqutKUjXZbmS2RBcvI0eJdTmxdstvNZs5tNziSXjtfgKq_f5JIpB-nYTy0E-nzDHS738tGrPvkBF2S1DfJH5Uy6GWOWM7sSIGTGP4aU/?imgmax=800)
![white-slide6[1] white-slide6[1]](https://blogger.googleusercontent.com/img/b/R29vZ2xl/AVvXsEgsoMLQUKxaclkVxcWabnP9m-namQRHUNXra4_Twm0mdskXORwl8LfrBIF8IAPQv6Avx4EzQzqvmtT4ULUQTAuAHjIn_ovWrt7WMmisZxKCmCj2e6UqfRiHWqzCzK6AX6D-z8PJYUAbEfk/?imgmax=800)
![25596023[1] 25596023[1]](https://blogger.googleusercontent.com/img/b/R29vZ2xl/AVvXsEgpfiNsLPLiPuniQOjOiJtKPKikScBd9JBXUH12veEBqaEj-UWT3fJN-LqO066FSnGU2GxLd8LvYc7J8vi9-e8R_9hs3bdZyaQEf-Lqzb5MWOqREt4sruzq0EtJNtp-fGC1IDTwGUN5_jA/?imgmax=800)
![25595835[1] 25595835[1]](https://blogger.googleusercontent.com/img/b/R29vZ2xl/AVvXsEg6DLLUN1T230bsZ2CKWPVILfzO8TZLPeJ3WRvppjPffieYv4SxTB9fIgKbjIeoR0ZcOnecQA58uoa7FSGw-fOqXVlolnidofGFP3rS_AT_uMrPOFIhAHU0-mNdIZkSxmC77bPLo7UKjhM/?imgmax=800)
![astorcourts3[1] astorcourts3[1]](https://blogger.googleusercontent.com/img/b/R29vZ2xl/AVvXsEgMr0nC7YAFtVUJt5LQXA6grWLLSslVqFwKsNyff2Gop7R98atzbrVsYl0n6dja0tUbWdZJktOY12eKM-AYh67C9eJWQ7J7p_5tiHqgjJf_I9vvTsZZ24f-PU-g_B84JbNOXH3eOSBcCyE/?imgmax=800)
![25595715[1] 25595715[1]](https://blogger.googleusercontent.com/img/b/R29vZ2xl/AVvXsEiK-jgdTuJHY48aO6QxnxG2VfMUWASpp2hUcUG4jxAkE5Ao8UuKR37CK5U3d8NEp1VrSyeTbQfuC-IJuEsjmRjrNG14-a4-XAHPwmByPu73oXl9i_pk9DontfzQdAzQUegVGXb5iHViRgE/?imgmax=800)
![astorcourts10[1] astorcourts10[1]](https://blogger.googleusercontent.com/img/b/R29vZ2xl/AVvXsEi0kb4k79v_KdsPULXfwZBdc5tbhEDRNQGMWCaI9A_AFXLVHH9VD2u9gFcPcvwZf1xY2-Tj1LS0Yc-O2oaWKARRwN5QZhhGqyZb7hx7uoxpvsan4Iq1yl_9t03LqiQXHR99YAd0KsIcAYU/?imgmax=800)
![25595927[1] 25595927[1]](https://blogger.googleusercontent.com/img/b/R29vZ2xl/AVvXsEiQzMnvNHwV1ugcIGEGhSDskO5OetzsE6KXVjJ7F3oMbSt0mPXtMx-2-ECfb5W99cjnMtupEBbWUBCP6U2VlL3HCYQFjTjoz3kHwo0qEk4Qq3IIPeKhpGc0fu2_Qooa-TW1x_D1t7N_jyY/?imgmax=800)
![25595977[1] 25595977[1]](https://blogger.googleusercontent.com/img/b/R29vZ2xl/AVvXsEinaw_Y-XCQ2v1hV4lsAcJDmwYYlV0inzZMdBU2iA32JITRw3YcoKdpMTXIy3_ylg1hKcuLQsznubZJnfb-I-XPsl2yIXO1A96oxPJ_pyjzJ2IByxCD2Gvl7-lTar6Tz88m6i8BYG__8uc/?imgmax=800)
![25676347[1] 25676347[1]](https://blogger.googleusercontent.com/img/b/R29vZ2xl/AVvXsEhc6bKXKi8L5GqtKI4lJ44sA8D3-pcbBHoNAuMshSsNLAUQUN3ZwE_-KIYQKnHheyeE__JHcw5z9vPKf2s4LhiGNEhokHvCy8MZjtfY4Jeoc92j0f7OsER-qww1SkFzVBnrQmo5mm2Y4-w/?imgmax=800)
![Stanford_White[1] Stanford_White[1]](https://blogger.googleusercontent.com/img/b/R29vZ2xl/AVvXsEhk1-dvADsZFZKW-ryocf8daY159tshIGsThSVo4gLaZdhC7P-74Q8uu1zibDDiv06M0tQenTY-ITICAi4U1KXO0I3ldi0R9pxvSjdqHpSvmN9eq7sDvnq5tB_4K7DwEA1Jahc2zSBx5ao/?imgmax=800)
![e78st1[1] e78st1[1]](https://blogger.googleusercontent.com/img/b/R29vZ2xl/AVvXsEhhbFLp7EVpwH-i99dIPRZvXxgaLcCfAEVMOy2JjgB7N9yxbb7L3OsvVeXW1NM7lqrFGB7x3x6pt2auDzAk1U4Ex7YuKQeNnen2rMncpvXkoIu3FGZbxXhVcJdFzPNzuByMUQRP4TZceac/?imgmax=800)
![Washington_Square_Arch02[1] Washington_Square_Arch02[1]](https://blogger.googleusercontent.com/img/b/R29vZ2xl/AVvXsEirrsae8gOrUh59sE4gq9L-9LHIaBlctj104WYW6DJTTyw8zJ1qPwuAGvDZhg-v1dpFxpMU6hj9T5SXtUwT_fKdVzYOulQnk7049FjqUiDEUtOjqEkIqL15nS3j0UmCPL5CG3ctasZDmAI/?imgmax=800)
![800px-Rosecliff%2C_Newport%2C_Rhode_Island[1] 800px-Rosecliff%2C_Newport%2C_Rhode_Island[1]](https://blogger.googleusercontent.com/img/b/R29vZ2xl/AVvXsEgKkPVMOFW1x9ETwJ8U9CsRRn5mjE8osRRGlLyacP5zmiBewDhjQfEWrWz4ilPsUT1K2TN4lYgIhEXdnnB94Xu7JqnMijmrqeAncPAfIwgtAosm6UC9vnXcF2LZ8l3fug6ccXl6_yYtL3M/?imgmax=800)
![800px-Versailles_Grand_Trianon[1] 800px-Versailles_Grand_Trianon[1]](https://blogger.googleusercontent.com/img/b/R29vZ2xl/AVvXsEgInoh8o-ZM4PODfZlURrfYFEo2EuBKx8tcLD0g1Za0A5NvRc1iT2fLCOOXUBMb0S8WSMbn-_Hlf3xN839xIl1JFbISdvgRRmmhOgxuOPG680cgRHVZpcRvhXysQcTmEDw6HjUCxxWFvgI/?imgmax=800)
