
One of the top pinned images for the month of January was this beautiful entry, designed by J. Randall Powers. The comment on the pin was ‘so thoughtfully designed’ – and given the number of pins this image received, clearly many agreed. The composition of the space is beautiful, and every piece selected for this space is just right. But something else that caught my eye was the interesting architecture of the space – how the stairs are placed to the left of the front door and wrap around over the door. There is no picture of the front exterior of the house, so it is not easy to understand how the entry relates to the floor plan (and if this is even the front of the house – it might not be given that there are no windows above the stairs), but I like how the stair placement creates a two story entry that has nice proportions, and this is probably a very efficient place for the stairs in the house. To see the rest of the house, see the AD article here.

I came across this image from Luxe, not long after seeing the J. Randall Powers image, and I initially thought they were one and the same. Of course, I realized quickly that they were not, but this architecture has the same idea – the stairs are located to the left of the door, tucked to the side, and wrap over the front door. There are windows over the stairs as this is clearly on the front of the house. This image was part of a thematic post on luxesource.com on entries, so I don’t know what the exterior of this house looks like.

This wonderful entry of a Palm Beach house, with interior design by Jack Fhilips, is a magnificent example of a staircase over a front door. I like how the placement of the stairs creates a niche for the center hall table and a small closet.
Given that this architectural feature intrigued me, I started thinking about the houses I have seen with this feature.

One of the first houses that came to mind was on the Cathedral Tour of Homes 2011 (I wrote about the homes in a post here). It was designed by James Means in the Virginia Tidewater style of the mid-18th century, and was strongly influenced the design of the James River Plantation Carter’s Grove (c. 1755). The entry goes from front to back, and the stairs wrap over the front door.

Here is a picture of the exterior of the house. The window above the front door is actually on the stairs. Photos by Emily Followill.
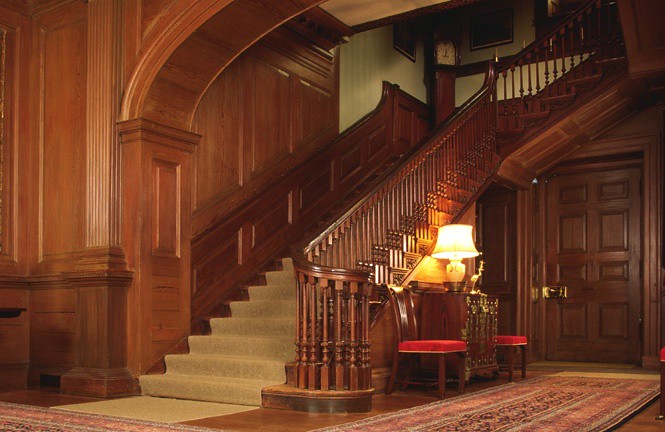
Here is a picture of the entry hall of Carter’s Grove, which has a similar stair location and design (clearly the spindles in the James Means house were inspired by the original).
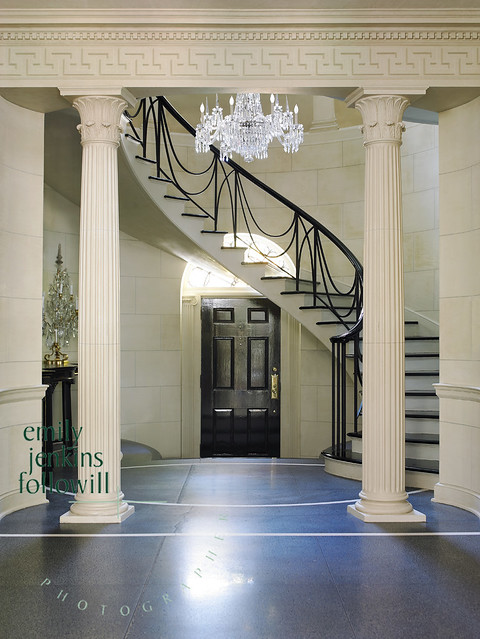
A house on the 2012 Cathedral Tour of Homes was this beautiful house built in the 1930s (post about houses here). Upon entering the home, the unusual and striking design and placement of the stairs is a defining feature of the entry.
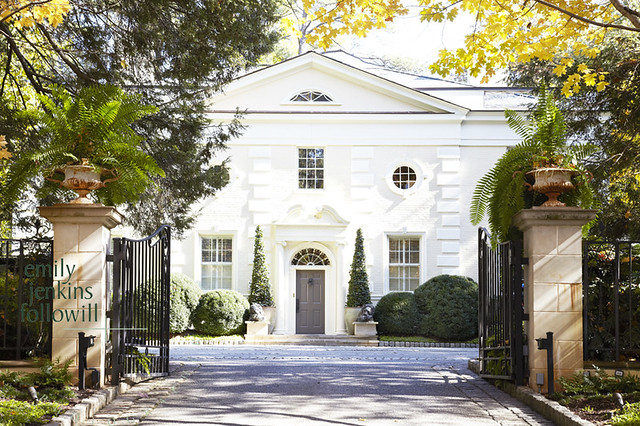
Here is what the house looks like on the exterior. The window above the door is on the second floor. Photo credit: Emily Followill.

Yet another home on one of the Cathedral Tour of Homes came to mind, this one on the 2010 tour (see houses here). The house was built in the 1990s, and is a classically proportioned Georgian design, inspired by the John Brown House of Providence, Rhode Island (1786). The grand staircase is a defining feature of the entry, and wraps around over the front door.

Here is the front elevation of the house; the entry area is defined by the front section of the house. Photo credit for this photo and the one above, Emily Followill.
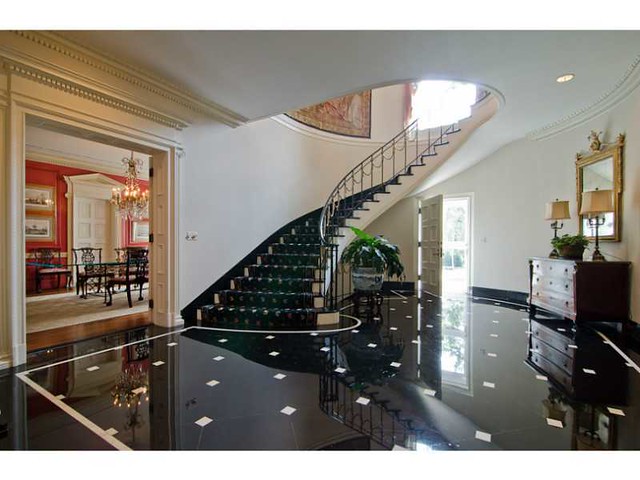
A classic 1930s Atlanta estate that is on the market also has a stair positioned over a door (although I am not certain whether it is the front or back door). “Windcrofte”, was the home of former Coca-Cola chairman Robert Woodruff.
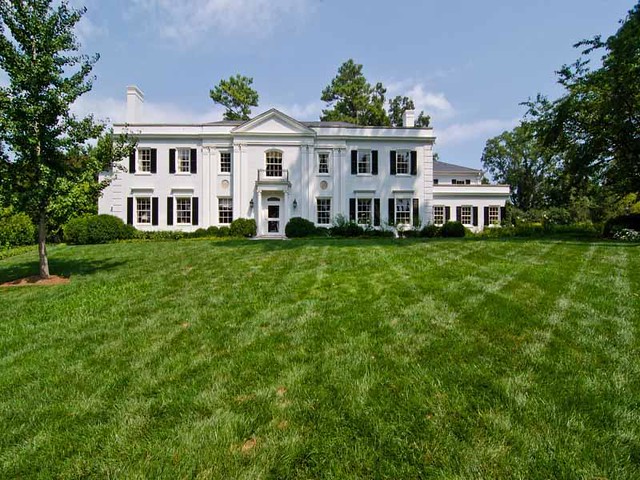
Here is the exterior of Windcrofte. Like one of the previous houses, the front door and window above (which is on the stairwell) create their own defined area of the front elevation of the house (this is where knowing the specific architectural terms would help!). The real estate listing has more interior pictures.
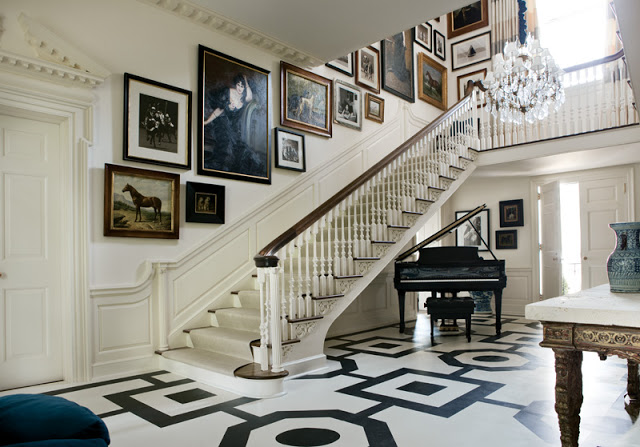
The Atlanta Symphony Showhouse in 2012 was particularly memorable as it was in a Philip Shutze designed house from the 1920s. Note that the stairs wrap over the door. This entry hall has a door on both sides of the hall.
This picture is from the ASO Show House in 2012, and the space was designed by Melanie Turner Interiors. She had a flooring placed on top of the original floor so she could paint it – when the show house was over, the painted floor was simply removed.

Here is the south façade of the house – the side that faces West Paces Ferry. The original property went all the way to West Paces Ferry, but the land has been sold through the years. Although this could technically be considered the ‘front’ of the house, I doubt it was ever used as a main entry, but more as the beautiful façade facing the main road.

Here is a good picture of the north façade. This is the side that was used as the entrance for the showhouse, and I feel pretty certain that the stairs wrap over the door on this side (if anyone can confirm this, please leave a comment).
Interestingly, both the front and rear elevations of this house remind me of my sister’s house, which was designed and built in the same era as this house. My sister’s entry hall goes from front to back, with a significant entry on both the front and back of the house.
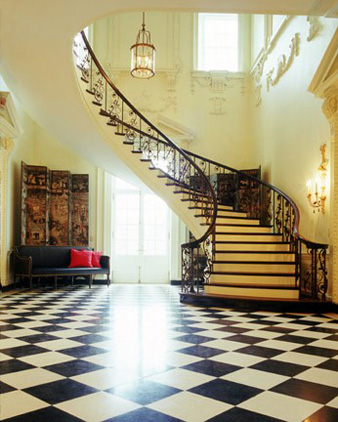
Another one of Atlanta’s famed architectural treasures is the Swan House, designed by Philip Shutze and built in 1928 as an ‘empty nester’ house for the Edward Inman family. The entry is a beautiful space, with a floating staircase curved over the door. I am not certain if this door is the official front door – it is the more special façade of the house that faces West Andrews, and is very impressive. But was it ever used as a front door? Photo credit Atlanta History Center/Swan House.
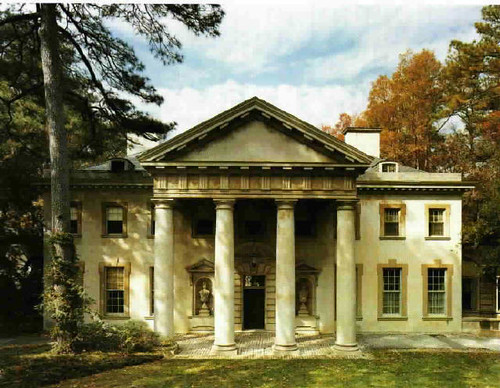
The east elevation, through which all visitors enter now (and I feel pretty certain this has always been the main entrance), is quite beautiful.

I think about this classic view of the Swan House as the ‘front’ of the house. The door seen here is the one seen in the image of the entry – the stairs curve and float above this door in the entry hall.

I couldn’t resist including this image that I found while researching this post – the Swan House was used for both interior and exterior scenes of The Hunger Games: Catching Fire – it is President Snow’s house. There are quite a few Hunger Game tours in Atlanta now, including one at the Swan House. Image source.
So back to the topic of this post – what do you think of stairs that wrap around and over the front door? Do you see this architectural feature in your area? If there are any architects or designers out there who can shed light on why this was a feature of certain homes from the 1920s and 1930s, I would be interested to hear about it. I speculate it was due to the face that many of the ‘front’ elevations were not truly used as entries, and designing the stairs in this manner created a dramatic and beautiful view for the door that was primarily used to enter the house. I would love to know!
◊

Things That Inspire Favorites: Cape Cod Metal Polishing Cloths
Things That Inspire Favorites: Oz Naturals Vitamin C Serum
Things That Inspire Favorites: Thera Breath Oral Rinse
◊
To see my latest blog post, click here.
To subscribe to my blog by email, click here.
To follow my blog on Facebook, click here.
Twitter: @TTIBlog
Instagram: http://instagram.com/ttiblog
Pinterest: http://pinterest.com/ttiblog/
Visit my online store, Quatrefoil Design: www.quatrefoildesign.bigcartel.com
To see design, architecture, art, and decorative books that I recommend, please visit the Things That Inspire Amazon store.



















































































I love this post! We recently looked at a Colonial Revival stunner that had two 'front' entrances - one that could be seen from the road and one that could be entered from the driveway. The staircase went up one side of the wall from the driveway entry and curved across the road-facing side of the house and looked beautiful. The realtor told us the house had been built in the late thirties/early forties and the architect had originally planned for the stairs to be opposite and they were installed that way but the owner's wife made the builders reverse the stairs! Apparently she had been a big fan of the film Gone With the Wind and wanted to make a dramatic entrance down her stairs for dinner parties! If the stairs had faced the other direction, no one would have been able to see her come down them. I thought that was entirely reasonable!
ReplyDeleteWendy
Not sure why it was common in that time period but it was also common in grand houses from Colonial times. In the 1920s when Williamsburg was being 'restored' Colonial style was all the rage so maybe it came from that?
ReplyDeleteIt seems to be popular again and I swear about 1/2 the houses I work on have this as a design feature in the entry. Great post as always!
Holly I love this feature on staircases. One of my favorite Pinterest boards is Enchanting Entryways and Fabulous Foyers and several of these have just been added! What could be lovelier!
ReplyDeletexoxo
Karena
The Arts by Karena
Okay....I LOVE THE SWAN HOUSE STREET VIEW!! We need a house tour (hint, hint...) franki
ReplyDeleteSo much beauty here. I love the Atlanta Symphony Showhouse example with the Baby Grand bellow the staircase. Lovely!
ReplyDeleteOh my goodness! The house we designed and built 3 years ago has this feature! It is one of my favorite things about our home...it is a very efficient use of space, yet looks so pretty and "fancy" (to me.) I didn't want a two-story gathering room, but the architect said that this amount of two-story in the foyer would be just right. Walking up the stairs and turning takes you in a U-shaped loop above the foyer. My son's room is on one side, daughter's room and guest room all the way on the other side, and the game room has double doors in the center. It is just a pretty walk, if that makes sense. :)
ReplyDeleteOur home is just a comfortable family home, nothing grand like the ones in your post...but it makes me very happy to realize that our stair design has historic precedent. I might have intuitively known that from all of the house tours I have been on, but in the design process I just thought it was clever. :) Oh, and our facade is a classic Georgian-type, with painted brick.
Not sure if you want pics in comments...but here is my staircase and facade (taken by builder right after we moved in...not decorated completely!)
Oops, not sure how to get the links to post...the pics are in Photobucket.
I love everything about this home; decor, layout, modern aspect and especially that large opening to the beautiful back yard. Amazing!
ReplyDeleteColor Apartment
these are gorgeous examples.
ReplyDeletesome of the floors knock me out!
rf
You are correct on Knollwood, the stairs are over the courtyard / portico entrance.
ReplyDeletehttps://www.flickr.com/photos/terrykearns/7167325638/
Lovely post! These are magnificent examples of beautiful stairs and foyers. Thank you for the inspiration! xo Nancy
ReplyDeleteStaircase over the entrance is such a great idea! I wish I considered this before we started building.
ReplyDelete