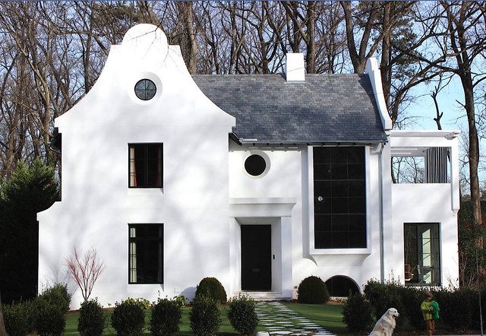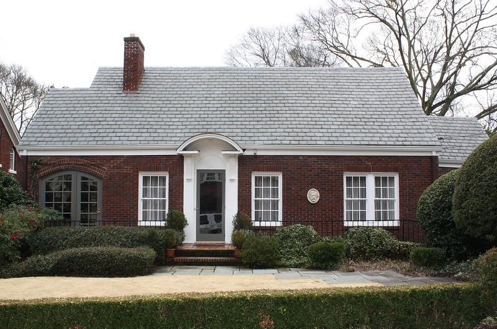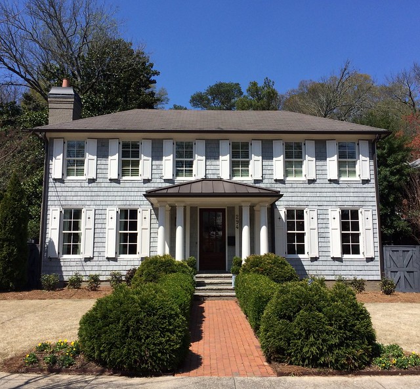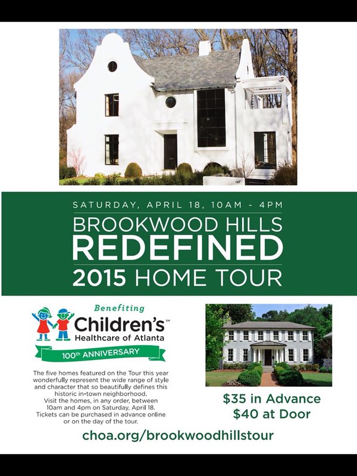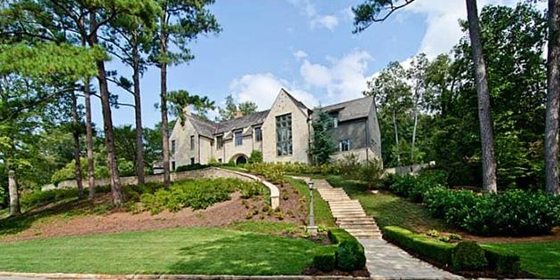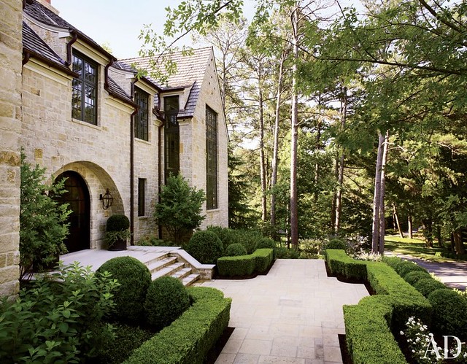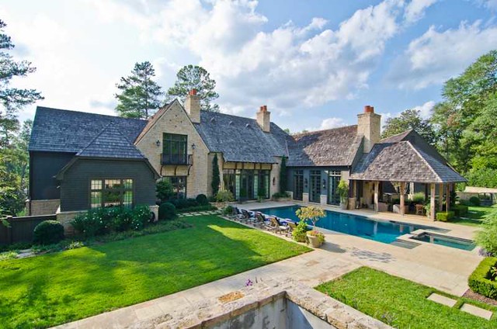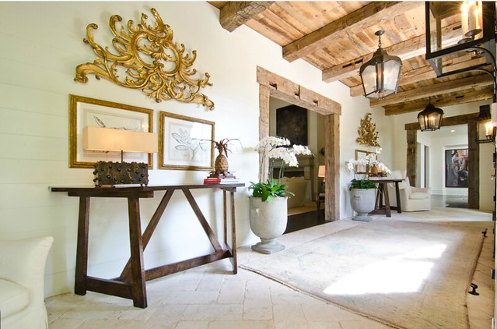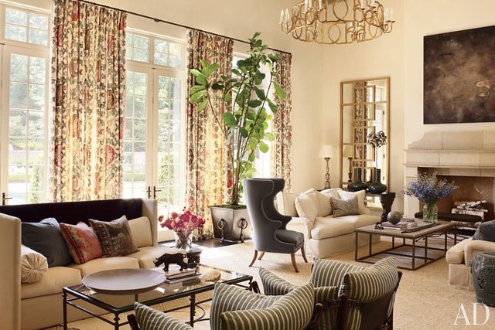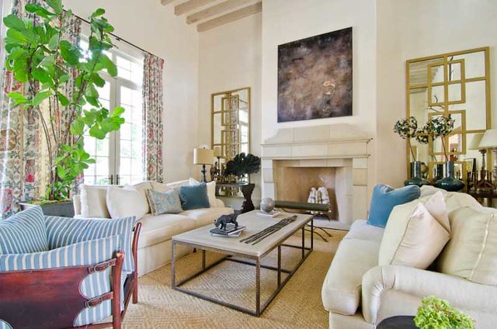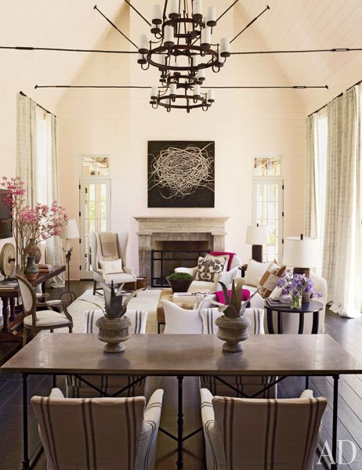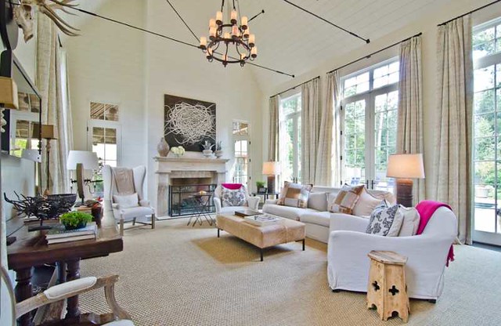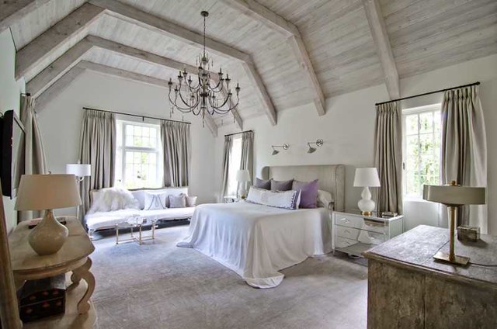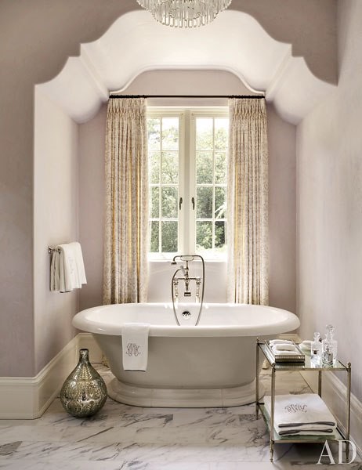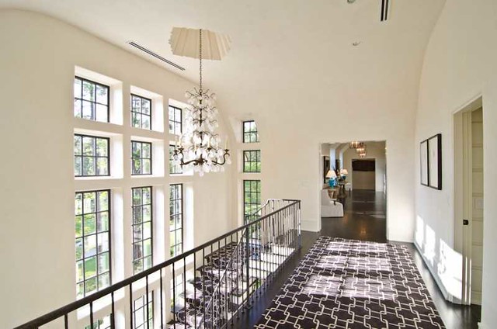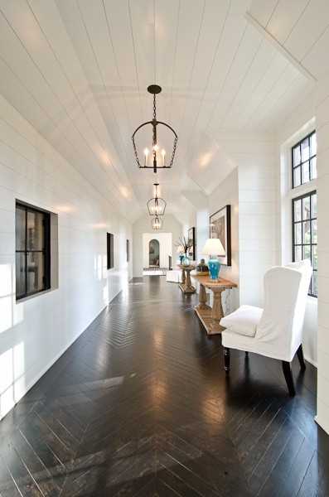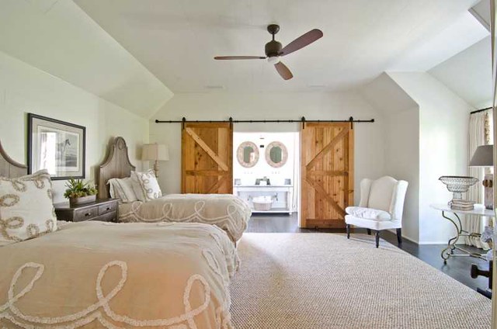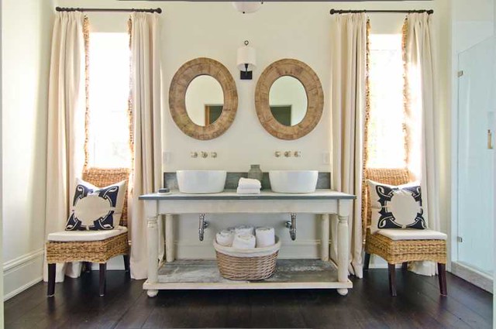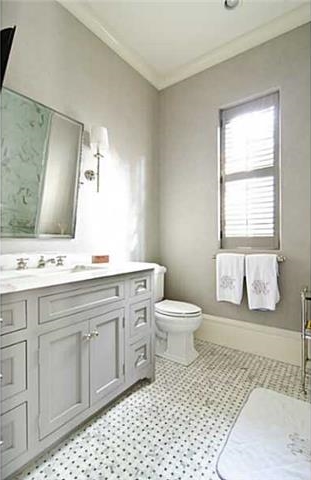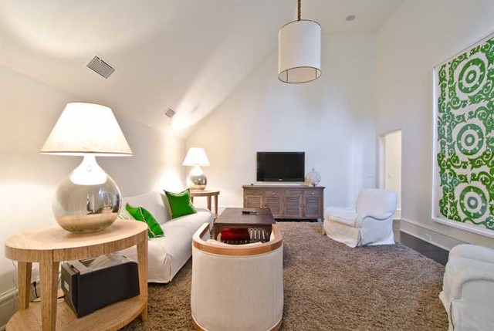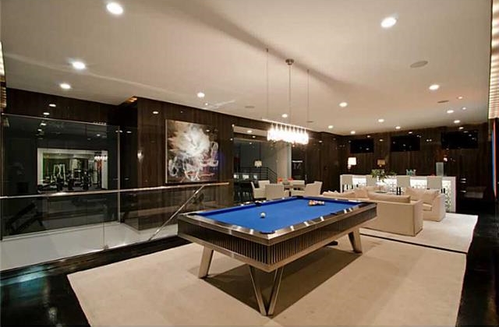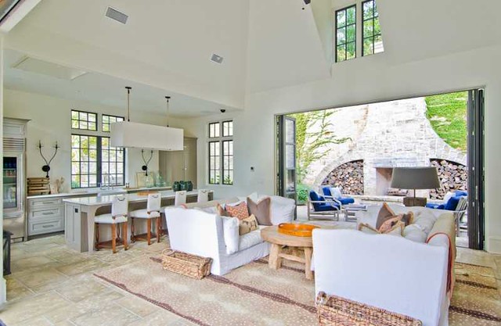It’s hard to believe we have been in our “new” house for three and a half years now! We have slowly but surely worked on the décor since we moved in, with a big project every year. Now, we are finally ready to finish the main floor, including the central room in the house, the living room.
I wanted a living room that was at the heart of the house, not tucked to the side. This room functions as a living room, a music room (our grand piano is located here), and a passageway from one side of the house to another. This is a room that is used in some capacity every day.
Right now, the only things in the room are the piano, a custom rug, and an old wing chair that I use primarily in the winter to sit by the fire. Honestly, the lack of furniture has not bothered me in the slightest, as I like the airy feel of the room and the unobstructed view of the outdoors. Also, we tend to use this room more as a salon than a living room, so it is a great entertaining space when we have functions at our house – in the winter months, we usually set up a bar in the living room and it makes a great cocktail hour space. In nicer weather, we set up a bar on the stone patio outside the living room, and we throw open the living room doors. Guests go back and forth between the two spaces.
I have had plenty of time to think about how this space might be furnished based on how we use the room and live in the house, and I have been collecting pictures that reflect the “feel” that I would like in this room. Of course, furniture layout is often dictated by architecture and space planning needs, but there is something about this collection of living rooms that really captures my eye.

This living room has always been one of my favorites. I like the lack of clutter and the leggy nature of the furnishings. This Houston house was featured in Veranda, and the interior design is by Eleanor Cummings.

Another favorite, and another Houston house, featured in Milieu Magazine. The beautiful architecture, steel windows, paneled walls, and antique fireplace create a stunning backdrop, and I like that the furnishings are minimal and quiet both in style, line, and color. The different size chairs are a pleasing and interesting touch, and are all unified by the same fabric.

Another living room whose furniture is quiet and lets the architecture and the amazing view take center stage. I love the idea of a bench/chaise instead of a sofa; it keeps the room feeling light, and can be moved easily if the room needs to serve as an entertaining space. I wrote about my love for benches in design in a post last year, click here to see it. Design by Ohara Davies-Gaetano.
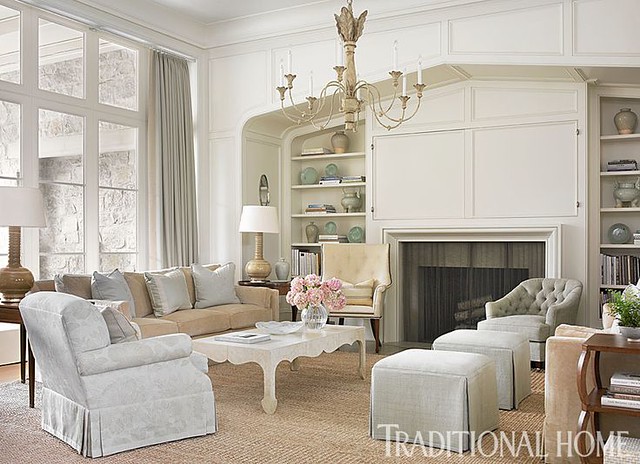
This beautiful living room has been one of my favorites for a while. The design is by Phoebe Howard.
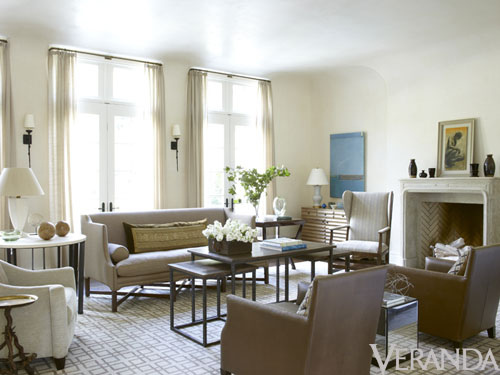
I like how this living room is designed around the space of the room itself, rather than focused on the fireplace. Design by Jim Howard.

Another space where the furniture arrangement is not focused specifically on the fireplace. The chairs can be placed in relation to the fireplace, but they are somewhat free-floating and also relate to the sofa and to the volume of the room. The square ottoman is also a nice touch, instead of another sofa.
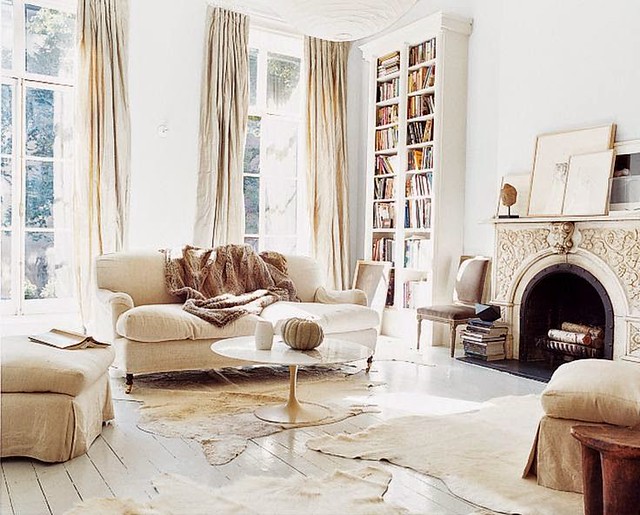
I am a fan on minimal furnishings, and this very European style room has a spare feel. Because there is just one sofa, and what appears to be a few ottomans instead of chairs, the space feels very streamlined.

Another pretty room where the furniture seems to be centered in the room rather than focused on the fireplace. This seems to be a common theme in the pictures I am showing; I think it creates a pleasing perspective when the room is mainly viewed from front to back, and creates a less cluttered look. I also don’t like to see the back of a sofa when looking into a room, so the use of a bench appeals to me.

Two stools are also a great alternative to a sofa. Design by Suzanne Kasler.

I saved this picture because I liked the furniture arrangement, and the use of stools.
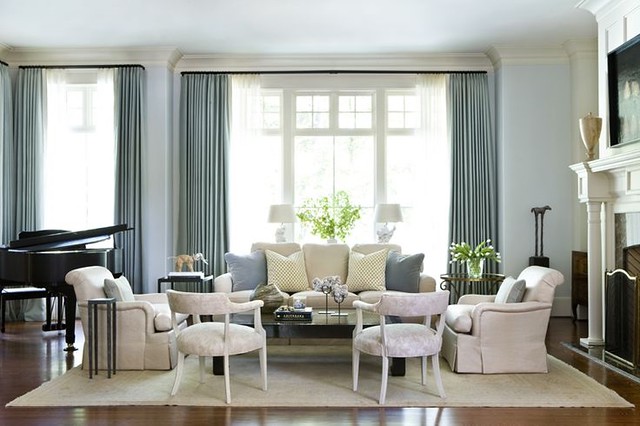
A room by Phoebe Howard, which caught my eye both because of the grand piano, and also because the seating arrangement is centered on the window rather than in alignment with the fireplace.

A living room by Suzanne Kasler has an interesting assortment of chairs and an armless sofa, rather than two sofas flanking the fireplace. This room is actually quite large and there is a sofa against the wall on the other side of the room, creating another seating area.

Another one of my favorite living room scenes, from my Pinterest files. The distinctive curved sofa holds its own, with a few beautiful chairs for extra seating.

A light furniture arrangement with two chairs flanking the fireplace.
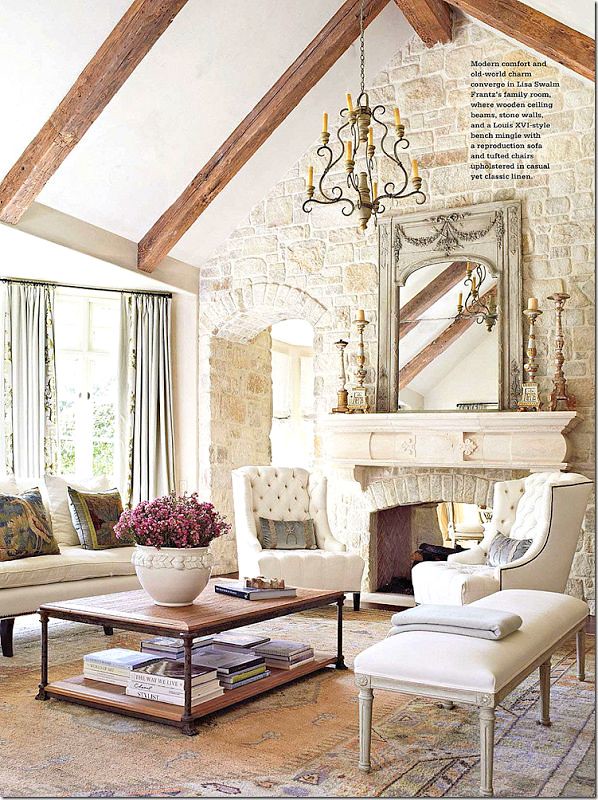
A room on my living room pinterest files that caught me eye. I like the idea of a bench, two chairs, and a sofa with exposed wood legs.

I also have a fondness for a sofa that faces the fireplace, as seen in this room. I’m not sure how it would look to have a sofa with its back to the piano, but in a room without a piano this is a lovely arrangement.
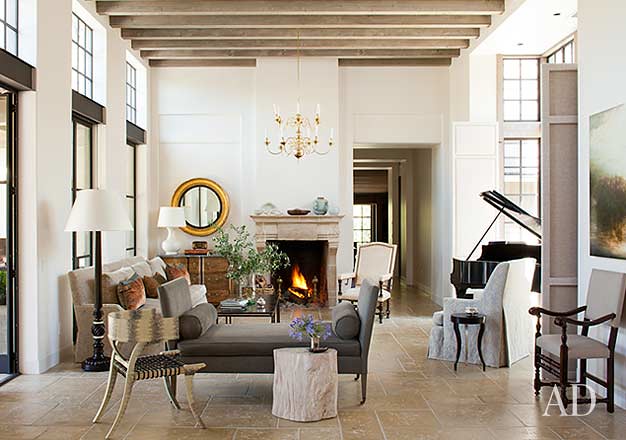
I will conclude with one of my favorite living rooms, via Architectural Digest, design by Rela Gleason and architecture by McAlpine Tankersley. I never tire of looking at this living room. Note how the room has an alcove for the grand piano, and is also used as a passageway as well as a seating area. Although this is nothing like my house, the space resonates with me. I love how a bench is used in the middle of the space to define one side of the room from another, and that the seating arrangement is tucked against the windows, with comfortable chairs adjacent to the piano and to the fireplace, so they each can be enjoyed. The cased opening to the right of the fireplace is loosely reflected in the paneling of the wall to the left of the fireplace, and a round mirror adds an interesting shape to the space. The chandelier is not centered in the room, but is focused over the seating area. I wonder if there is a matching chandelier on the other side of the room.
I am looking forward to seeing what my designer comes up with after we meet to discuss the space! So many possibilities.
To see my latest blog post, click here. To subscribe to my blog by email, click here.
To follow my blog on Facebook, click here.
Twitter: @TTIBlog
Instagram: http://instagram.com/ttiblog
Pinterest: http://pinterest.com/ttiblog/
Visit my online store, Quatrefoil Design: www.quatrefoildesign.bigcartel.com
To see design, architecture, art, and decorative books that I recommend, please visit the Things That Inspire Amazon store.



