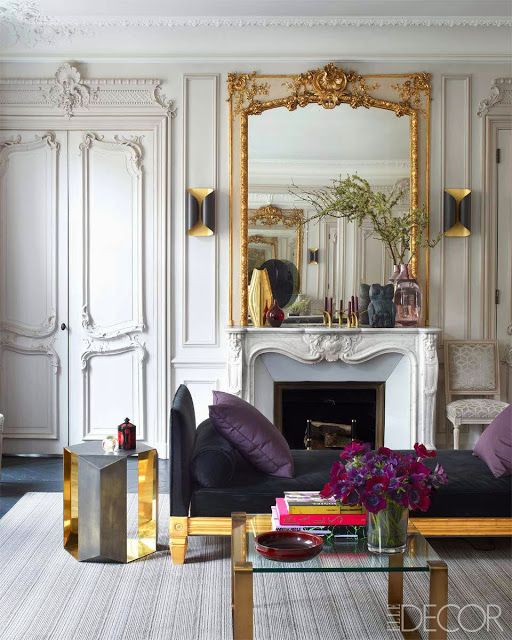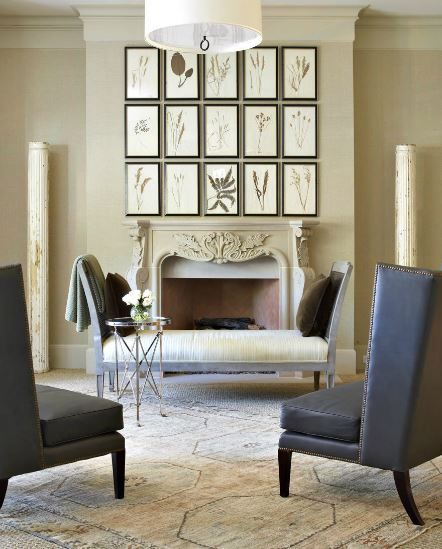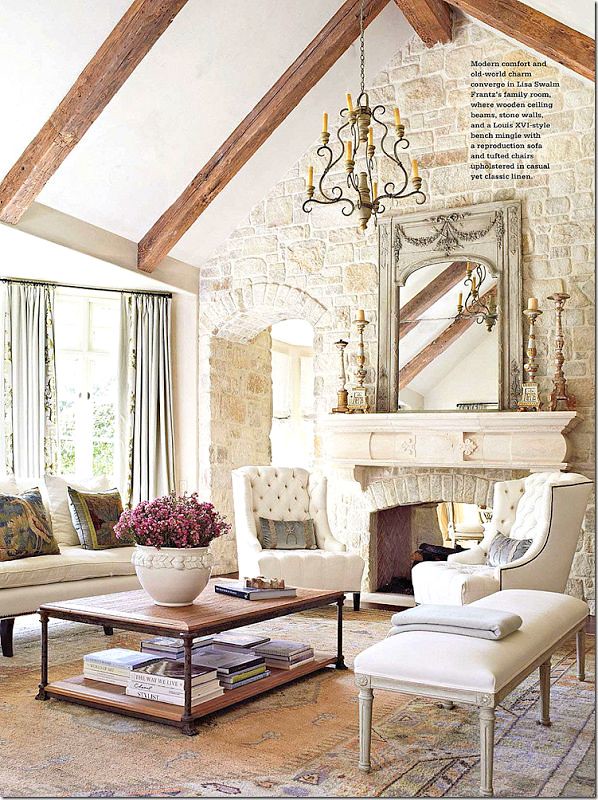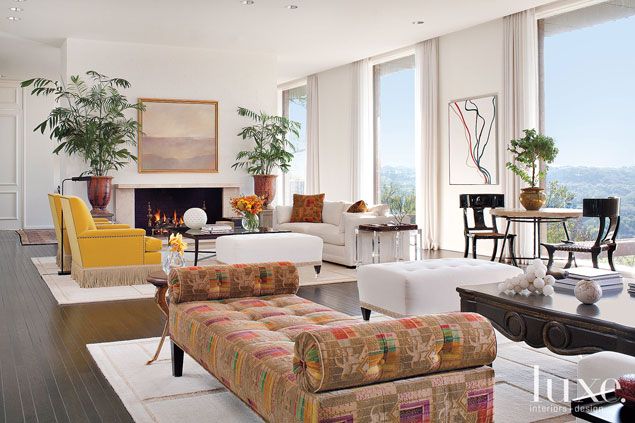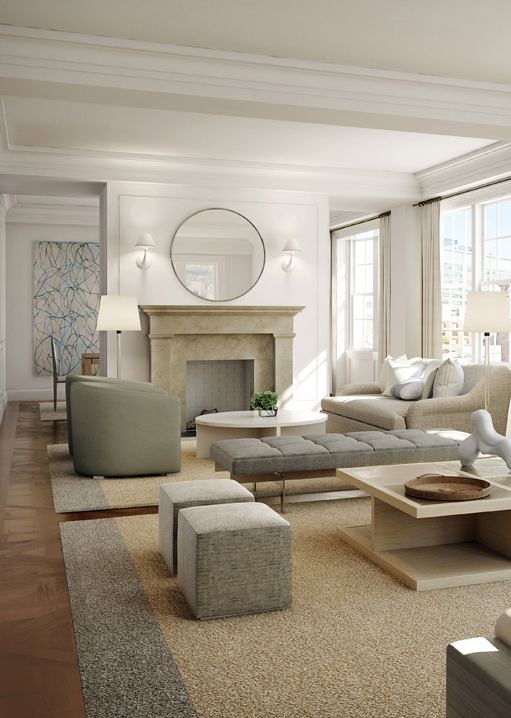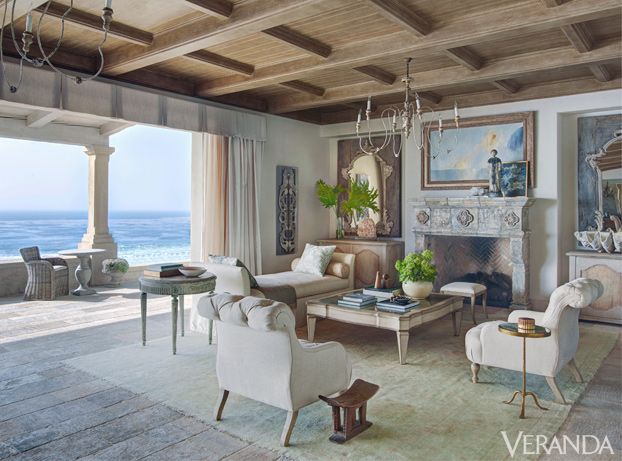An architectural feature that I see occasionally in Atlanta is a porte cochere, and whenever I do, I always take note. According to wikipedia, “a porte-cochère is a porch- or portico-like structure at a main or secondary entrance to a building through which a horse and carriage (or motor vehicle) can pass in order for the occupants to alight under cover, protected from the weather. The porte-cochère was a feature of many late 18th- and 19th-century mansions and public buildings”.

Wikipedia notes that the White House has a porte cochere, called the North Portico, which was added to the White House in 1830. On the White House Museum site, I found a quote from Charles Dickens about arriving at the White House North Portico: “Our carriage reached the porch in its turn, without any blustering, shouting, backing or other disturbance; and we dismounted with as much ease and comfort”. An old picture, from 1889, shows a carriage emerging from the porte cochere.
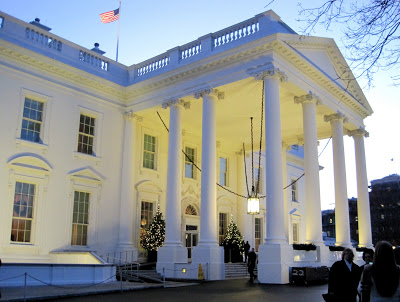
A modern day picture of the space, taken by Architect Design. There are many interesting historical pictures of this architectural feature of the White House, including changes and renovations through the years. http://www.whitehousemuseum.org/floor1/north-portico.htm

Another notable porte cochere is at Buckingham Palace. I love this picture from the royal wedding a few years ago – Kate and William, freshly married, arrive in a horse drawn carriage and alight in the porte-cochere. Note that Prince Harry is straightening out the train! Found on pinterest.
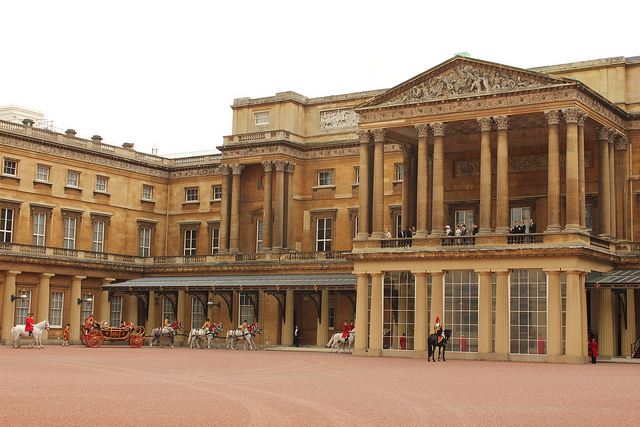
A view of Buckingham Palace’s side entrance, from the exterior, found on flickr. Note that permanent awnings have been added on either side of the porte cochere to extend the cover and protection from the elements.
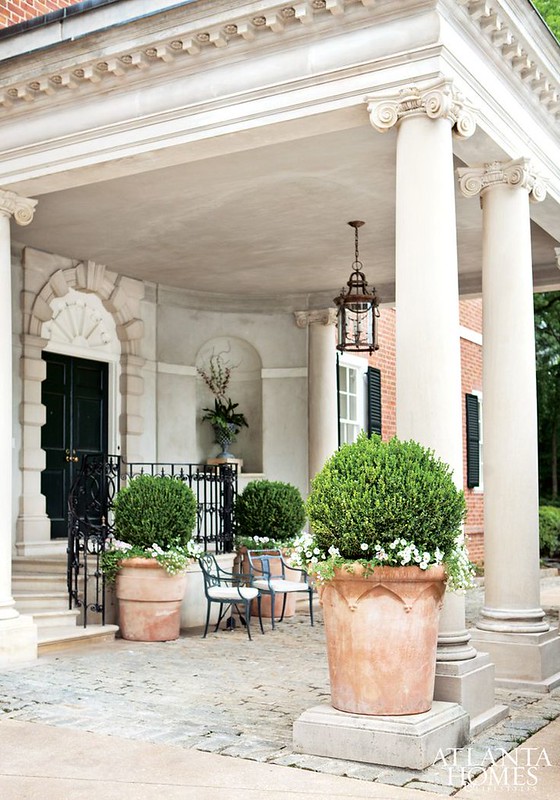
Many of the classic older houses designed in Atlanta have porte cocheres. This house, designed in 1929 by Philip Shutze, was the ASO Showhouse in 2012.

A club in Atlanta, Cherokee Town Club, is in the former Grant Estate (built during World War I). The porte cochere can be seen to the side. I don’t know if the porte cochere is original or if it was added, but it is used exactly as designed.

A rear view of the porte cochere at Cherokee.

Some of the newer estates in Atlanta also feature porte cocheres. This one stood out in my mind – a house designed by Peter Block, with landscape architecture by Howard Design Studios. This house was featured in Atlanta Homes & Lifestyles.

A great side view of the space. Note the detail on the ceiling, and the wonderful lighting that the homeowners selected. I believe that this is the actual front door of the house.

A classic Atlanta house built in 1925 features a porte cochere. I don’t know if it is original.
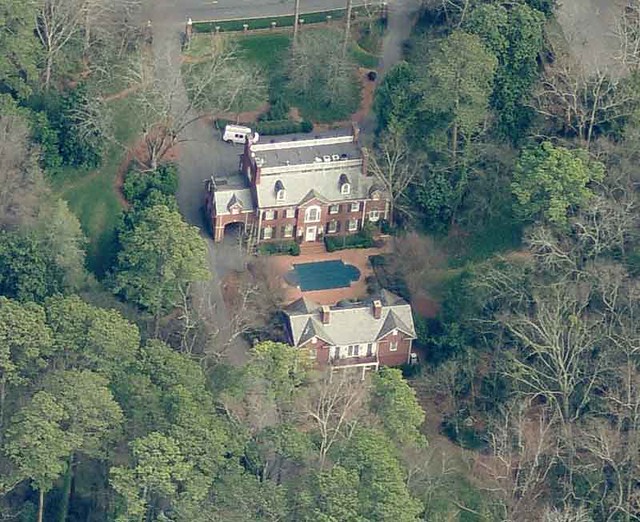
A Neel Reid house in Atlanta, circa 1927. A porte cochere is a defining feature of the house (note how the drive goes around the porte cochere too). Image source.

This house, from my recent painted brick post, has a porte-cochere to the side, and separate detached garages beyond. If this were my house, I would want to always park in the porte cochere – which would cause an issue given that there it is single car width and there is no other path to the garages. Although porte cocheres are a wonderful feature, they do require a reasonably wide lot if they are placed on the side, and having a drive around the porte cochere creates maximum flexibility, although often is not possible due to topography or lot width. Photo credit Burke Coffey Architecture Design Inc.
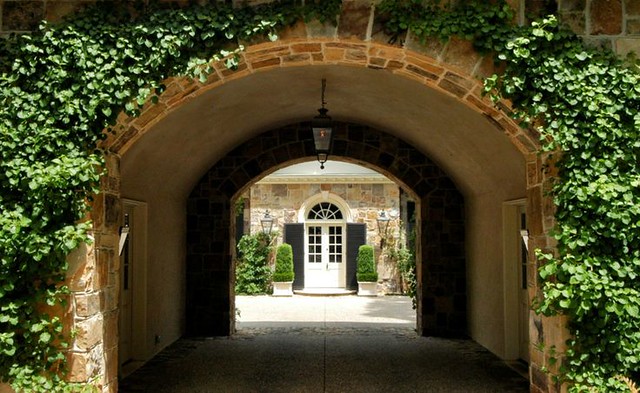
Some other favorites from my fules include this wonderful porte cochere seen in the portfolio of Howard Design Studio. Porte cocheres often provide a bridge between two sections of a house.

Nice arches on a porte cochere found on pinterest. Note how this porte cochere also has a drive around option, which allows the homeowner to park in the porte cochere without blocking access to the back.

A beautiful view through a porte cochere on a house in Dallas, with landscape by Harold Leidner Landscape Architects, found on Houzz.

A different perspective of the same house.
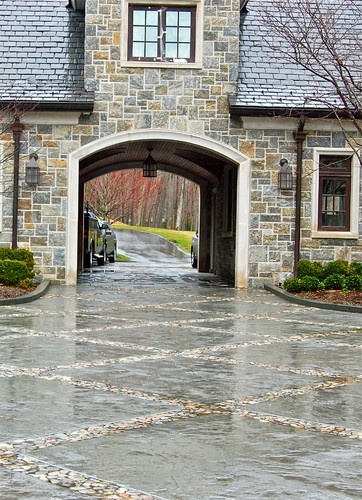
A charming example of a porte cochere, and a good example of the way in which this architectural feature can be used to separate two sections of a house, and provide a way to access front to back.

A charming porte cochere, that allows a covered space to get in and out of a car, and allows for the garages to be tucked into the back of the property. I wonder what the room above the porte cochere is used for?
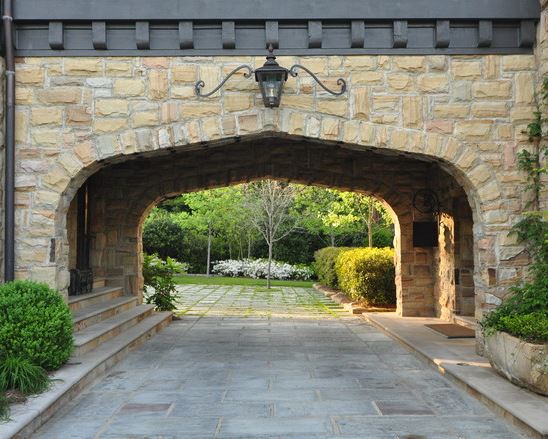
A cleverly designed and beautiful porte cochere, designed by Dungan Nequette, an award winning architectural firm based on Alabama. This appears to be double width, which gives much flexibility for passing through and parking, although of course requires a larger footprint which must be balanced with the architecture. It’s one of my favorites.
What do you think of porte cocheres? Do you see them much in your neck of the woods?
To comment on this post, please click here.
To comment on this post, please click here.
◊
For advertising and sponsorship opportunities on Things That Inspire, please click here. We carefully select the sponsors that are featured in Things That Inspire, and only partner with those whose aesthetic and product is a good fit with the interests of our readers. Posts on Things That Inspire may contain links to sponsor sites.
To see my latest blog post, click here.
To subscribe to my blog by email, click here.
To follow my blog on Facebook, click here.
Twitter: @TTIBlog
Instagram: http://instagram.com/ttiblog
Pinterest: http://pinterest.com/ttiblog/
Visit my online store, Quatrefoil Design: www.quatrefoildesign.bigcartel.com
To see design, architecture, art, and decorative books that I recommend, please visit the Things That Inspire Amazon store.



