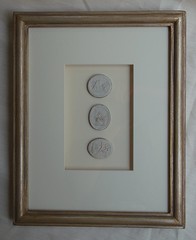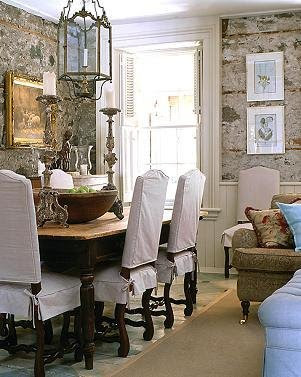For more inspirational finds, please visit www.quatrefoildesign.com
As much as I have blogged about formal dining rooms, I have barely mentioned a room that is used many times on a daily basis: the breakfast room (or casual dining area) that is usually found within or adjacent to the kitchen. I might have mentioned breakfast rooms in the context of an architectural feature, or maybe as a sidekick to a kitchen post, but I have never really focused much on breakfast rooms. I wonder why? Is it because the breakfast room can seem somewhat ordinary given its everyday use? Or maybe because my own breakfast room is shamefully neglected from a decor perspective. It could be that breakfast rooms are often lumped together with kitchens. Whatever the case may be, the homes that I have visited recently have given me a new appreciation for the function of the casual dining area, the different possibilities of its placement in a home, and the beauty that can be created in this area.

When I first thought of casual dining areas, I thought about the breakfast room of designer Michael Smith. The room is architecturally unique with its lovely octagonal shape and beautiful wood floors. I also love the lantern hanging above the table; casual dining areas allow for more casual lighting, which opens up a whole new realm of options. It is clear to me that this is not the breakfast room of a family, though; too elegant! I like that the expanse of windows is someone broken up with the curtains; it makes the room feel less exposed, but the doors can still be opened right into the back yard.
This photo shows the breakfast room in relation to the kitchen.
Here is another informal dining area that is quite elegant. It is featured in Willow Decor's blog - go see the rest of the house in her post - it is magnificent. I love the idea of using slipcovers for the chairs in a casual dining area.
There is something I really like about this breakfast room, although the design components aren't really what I would select for myself. I think it is the architectural components that really appeal to me: the expansiveness of the space, the high ceilings, the wall of windows with a door that leads straight out onto a stone patio. I wonder what the kitchen looks like? Image by John Umberger.
A styled picture of a casual dining area from the Suzanne Kasler for Hickory Chair catalog - I love the artful arrangement of plates, mirrors, books, and bowls of fruit. And, of course, Kasler's signature Eiffel Tower - I have read that she has quite a collection of Eiffel Towers.
One of the breakfast rooms that inspired this post...it seems so logical to have the table set between the kitchen and the family room, in its own area. There are doors on either side, one of which leads to a courtyard, one of which leads to the parking court.
Another casual dining area that inspired this post, from the home of designer Lori Tippins. Lori commented that the placement of the table in between the kitchen and the family room makes it a place where her family and guests naturally gravitate.
This farmhouse kitchen featured in Design Inc was created by Sarah Richardson. I like a kitchen and casual dining area that is completely open to the family room like this; it truly becomes the heart of the house. Even better is when the room opens up to a walk out backyard like this one does.
I love the look of a round table used in a kitchen; round tables seem to make meals a bit more intimate. This kitchen and casual dining area, designed by Phoebe and Jim Howard, were part of a showhouse last year. I believe that the table was placed in between the kitchen and family room.
I have featured this beautiful kitchen and casual dining area many times on my blog! This time, the focus is on the sophisticated casual dining area. It is right in between the kitchen and the family room; the kitchen, casual dining area, and family room are in one big room that spans the back of the house. I love the set up of this table with its wing chairs, such an unusual choice in a casual dining area. The owner used outdoor fabric so that spills clean up right away; this is important as young children live in this house!

Another breakfast room design that I see in my files is the eat-in kitchen, defined by the placement of the table in the midst of the kitchen (near the appliances). In a very small home, this is commonly where the casual dining area is placed. When homes were built much smaller in the 20s-70s, the eat-in kitchen was a very common feature; now that so many homes are larger, many of them have a separate breakfast room/casual dining area. Seeing an eat-in in new homes gives a nice vintage feel to the room. Image via Cote de Texas, interiors by Bellacasa Design.
This Atlanta house, designed by Suzanne Kasler and featured in House Beautiful, has a true eat-in kitchen. I was surprised by this given that the house is 10,000 square feet.
This kitchen, from an Atlanta home designed by Barbara Westbrook, also has an eat in kitchen. I can't remember if this home was a renovation or a newly built home, but I remember that it was designed to feel like an older home.
Another style of breakfast room that has great appeal to me is the conservatory style room. As a morning person, I imagine drinking tea and reading the paper with sunlight flooding into the room; my husband, however, thinks they feel too exposed, especially at night when the windows are dark empty spaces. Originally, 'breakfast rooms' were used primarily for breakfast, and dinner was eaten in the dining room (I guess lunch does not merit its own room). I don't know too many people who have dinner in their formal dining room every night in modern times - do you? Design by Tammy Connor.
Another conservatory style breakfast room. The French doors are stunning; I can imagine throwing them open and enjoying a meal inside but feeling as if I were outside. A chandelier would be more beautiful in this space, but a ceiling fan is probably more practical if this room is used in an indoor/outdoor way.
This kitchen has been featured on more blogs than I can count. When Cote de Texas featured it on her kitchen post, she speculated that part of the appeal was the conservatory like breakfast room that lets the light stream in from the windows on both sides. I prefer breakfast rooms with windows on two sides versus three; it makes the room feel more like a part of the kitchen. Image via Southern Accents, design by Frank Babb Randolph, photo by Tria Giovan.

To me, this style of breakfast room seems to strike a happy medium. The breakfast room is surrounded by windows (on a curved wall, which captures the light so beautifully), yet it is very much a part of the room. Although I generally prefer kitchens with a window to the outside, I love the flow of this kitchen. The kitchen faces the family room, but is in its own defined area (click here to see more of this home). The range and hood are the beautiful focal point, but it is the breakfast room that first caught me eye in this picture - what a light and bright place it must be. I am beginning to see a trend in what appeals to me; a casual eating area that has a lot of windows, but still feels like it is part of the flow of the kitchen. I also spy a back staircase! Image via Velvet & Linen, and the architecture is by Steve Giannetti.
Another kitchen where the casual dining area gets the light and windows, and the kitchen is interior. Image from an Atlanta real estate listing.
One of my favorite images, from Traditional Home. I love the idea of a cozy dining nook with a big window and a lantern. Alas, this concept would never work with my three young kids - this might be an idea to save until the family dinner is no longer such a messy production.
When I saw this photo in Traditional Home (the picture in the magazine was wider, and more of the casual dining table could be seen), I immediately thought that the design of the kitchen, family room, and casual dining area flowed beautifully together. I also love it when there is a back stairs off the kitchen.
A closer view of the casual dining area, which is light and airy because of the windows and doors, yet also feels very much a part of the room. The slipcovers are made from Sunbrella indoor/outdoor material, so they can withstand the wear and tear from two young children. Image from Traditional Home, photography by Gordon Beall, interior design by Erin Paige Pitts. This home is on Gibson Island, Maryland, not far from the home that I featured on my blog last year.

This is one of my all time favorite pictures, from Traditional Home. I must admit that I have always admired this photo in isolation; I was not even sure what the rest of the kitchen looked like until researching for this post (take a look at the rest of the beautiful home here). I still don't know what is to the right of the table, but given the focus on windows and the amount of light in this home, it must be windows or French doors. I love the lantern above the table, and especially love the connection between the indoors and the outdoors. Image via Traditional Home, design by Serena Crowley, photography by Tria Giovan.
It is interesting to see how many different variations of casual dining areas are possible, most of which are dependent on the architecture and design of the home. Although I would generally say that I prefer for the light and windows to be part of the kitchen itself, some of my favorite images in this post have casual dining areas that have the light and window focus on the casual dining area, with the kitchens on the interior. The last few pictures in this post are perhaps my favorite; the kitchen has its own light and windows, and the casual dining area is surrounded by windows, yet still part of the family room/kitchen/break set up (and, interesting to note that the Michael Smith breakfast room that began this post has these characteristics).
How is your casual dining area set up? What configuration do you prefer?

Beautiful framed intaglios, available here:
Unique architectural renderings, available here:
Original paintings, as seen in top design magazines, available here:






















![]()





![]()
![]()









![]()
