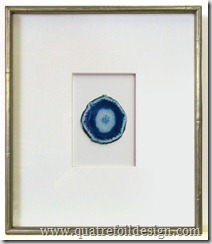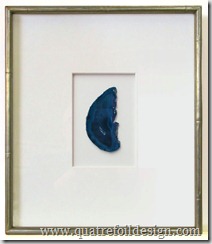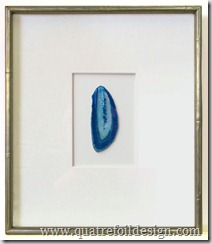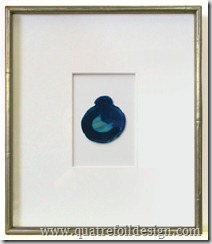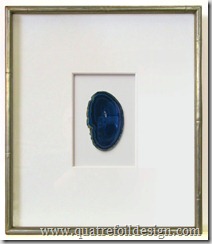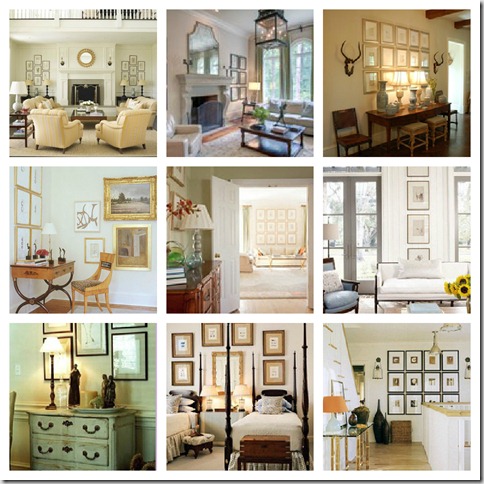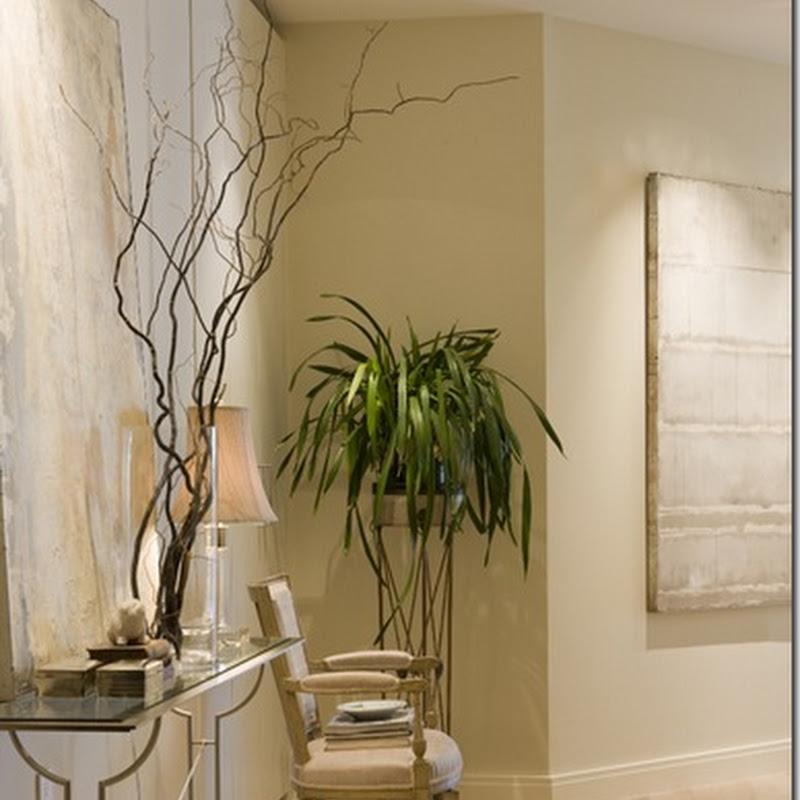This week a friend of mine let me know that one of my favorite houses has just been listed for sale. This house was on the Cathedral Tour of Homes several years ago, and it is truly a wonderful home – elegant, comfortable and well scaled, and located in one of the very best parts of Buckhead.

The architect for this gracious home was Francis Palmer Smith (1886-1971); he is regarded as one of the most prominent architects of his generation in Atlanta, and was the architect of the Cathedral of St. Philip. After the current owners purchased the home, they hired Bill Litchfield to purify the architectural details of the house and bring in subtle architectural influences of Charleston.

The front door, flanked by unique lanterns, has a beautiful leaded glass transom, and detailed sidelights. I am not sure of the material of the front porch – it could be marble, but it could also be painted wood.

The front hall is wide and gracious, and features mirror image doors – the picture above is the front view, and below shows the back view.

A view of the back door, a mirror image of the front door. The striking leaded glass transom and side lights can be fully appreciated in this picture.
It is hard to convey in pictures the subtle nuances of a house that can only be seen and experienced when visiting a house. There is something very special about this house that comes through to some extent when seeing the pictures, but is truly felt when walking through the rooms.

The dining room is one of my favorite rooms in the house. I don’t know any of the paint colors, but the color in this room was wonderfully rich without being too dark. The molding and trim were carefully designed and inspired by Charleston architecture. Note the door surround and the detailed molding at the ceiling – every last detail is truly exquisite.
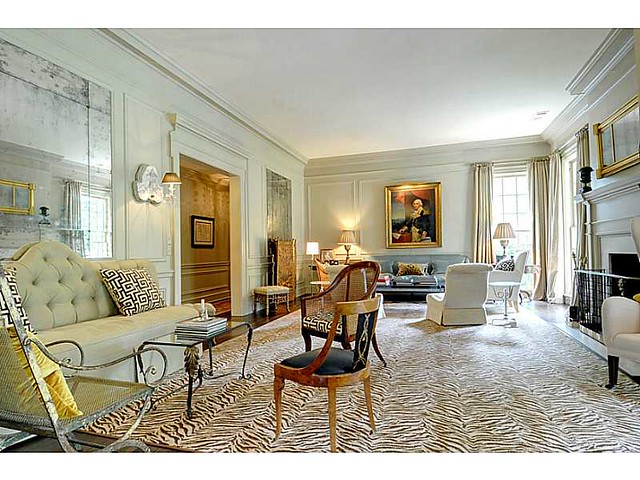
Building on the wonderful new architectural foundation established by architect Bill Litchfield, designer Carolyn Malone succeeded in creating much more than a beautiful interior; she created a place where every room elicits an emotional response. For those in the know, Carolyn Malone is one of the great interior design talents in Atlanta– her work is breathtaking! No web site, though….

A closer view of one of the living room seating areas. By placing one seating area against this wall, and another seating area against the wall on the other side of the room, several intimate conversation areas are created. I suspect that this room entertains very well!

The living room is along the back of the house; across a hall that divides the front of the house from the back is a charming library, with deep walls that conceal storage space. Note the small unlaquered brass knobs used on the doors.

The library is more of a masculine space, with gorgeous wood paneling by Ray Goins. I seem to recall that this is the homeowner’s favorite room in the house, particularly in the fall and winter.
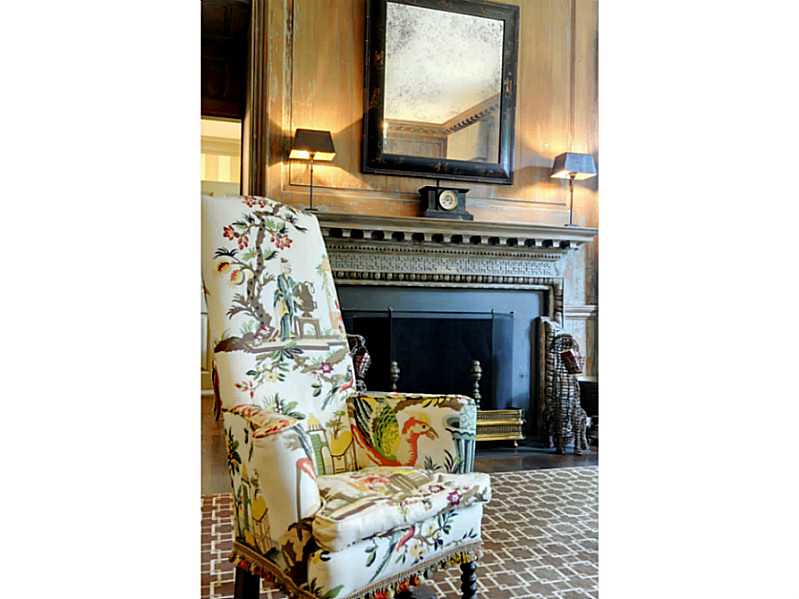
A view of the fireplace in the library. The detailed fretwork on the fireplace was designed by architect Bill Litchfield.

I remember loving the kitchen when I visited the house. The floors are painted, which was characteristic of kitchen floors in old Charleston homes (the floors were designed and painted by Ray Goins). The room is filled with light – it has windows on three sides. The unconventional kitchen island by Bobo Intriguing Objects is the hub of the kitchen. I love the little stools that easily store under the island when not in use, and the lovely silhouette under the range hood .

The breakfast room is an elegant space, and is modeled after the breakfast room of the Charleston home where the owner grew up. It is a room that is filled with light (also with windows on three sides).

The master bedroom was not on the Cathedral tour, so it is a treat to see it in the real estate photos. It is every bit as elegant as the rest of the house.
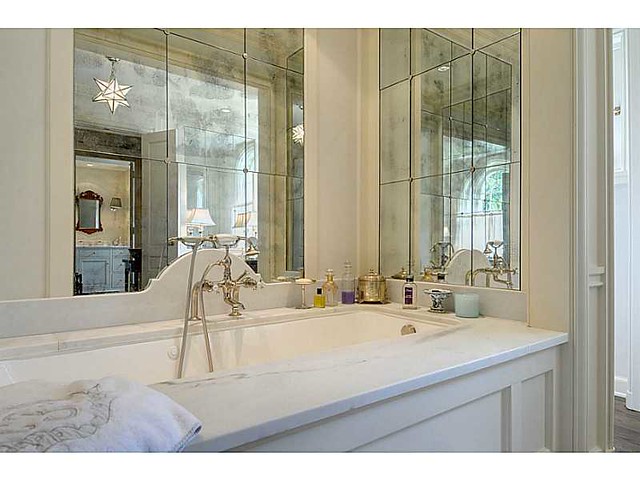
What a wonderful idea for a bathtub surround – antiqued mirrors with a striking grid pattern. The marble tub surround and cut out behind the tub spout are special touches.
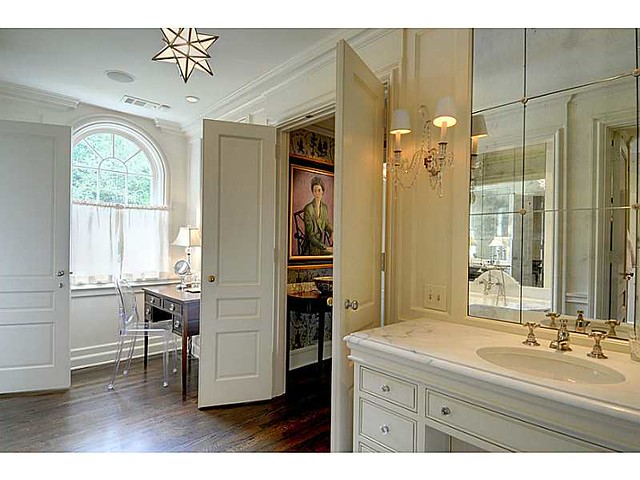
The other side of the bathroom – the tub can be seen in the mirror. I seem to recall that the master featured a ‘his’ bath and a ‘hers’ bath. Note the small antique vanity beyond the door, with a petite ghost chair, and the moravian star light fixture.

I absolutely love this bedroom, which is probably a guest room based on the luggage rack between the windows. The foundation is neutral– cream rug, walls, curtains, white slipcovered bed and white bedskirt. I am loving the fluffy round ottoman! The color is added in the chair fabric, which is repeated in the round bolster pillow. The shams on the bed pull out the golden color. It would be so easy to change or update the color scheme in this room should the owner’s taste change. I am making notes as my teenage daughter’s room is still a work in progress!

The dining room opens to the entertaining space outdoors, a covered porch with a small table.

Further along is an outdoor seating area complete with a swing, custom designed for the space by Ray Goins. I spy a quatrefoil design on the back of the swing.
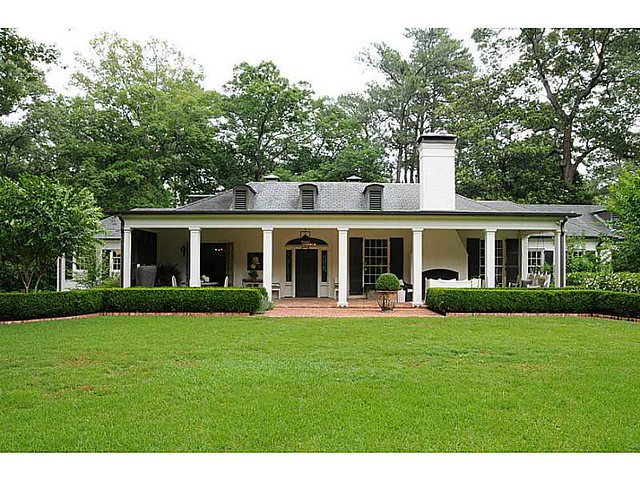
The back of the house is asymmetrical, and every bit as beautiful as the front.

There is a pool, but it is tucked to the side in its own ‘outdoor room’ space, off the master bedroom.

This is the view that is seen when looking from the front door through the back door to the yard beyond. It is a beautifully framed landscape vignette that was certainly carefully considered by the landscape architect.

This picture is from the architect’s website, and is a feature that I remember quite well – a china cabinet built into the wall, and two indoor lanterns. I like how the stair rail is angled instead of curved.
For more information on this house, please see the real estate listing. This house is truly an architectural and design treasure in Atlanta real estate!
Do you have a favorite room or detail? I remember loving the kitchen and the dining room the best. I also remember feeling that the house was so well scaled – not too large, not too small, and all exquisitely done.
To comment directly on the blog, please click here.
To comment directly on the blog, please click here.
To subscribe to my blog by email, click here.
To follow my blog on Facebook, click here.
Twitter: @TTIBlog
Pinterest: http://pinterest.com/ttiblog/
Visit my online store, Quatrefoil Design: www.quatrefoildesign.com
To see design, architecture, art, and decorative books that I recommend, please visit the Things That Inspire Amazon store.









