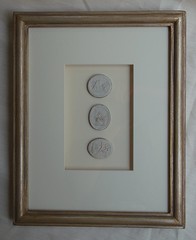When I was a child, I lived in the Georgetown neighborhood of Washington, DC for several years. My family lived in a rowhouse near a deli called Booeymonger, and given the urban nature of Georgetown we walked everywhere. Even as a child, I remember noticing the different characters of the homes and how many of the doors were used as individual expressions of personal taste.
One of my favorite doors in the neighborhood was painted green, and I used to look for it every time we went out. Image of Georgetown via About.com, photo credit Rachel Cooper.

Since then, I have always had a fondness for green doors. In Atlanta, many doors and shutters are painted in 'Buckhead green', which is a dark, dark green that reads as black. This is not the green that catches my eye; I like the lighter shades that are more unusual on a door. I was reminded about my love for green doors recently when I 'rediscovered' this home while posting about the origin of the name of my blog, and since then I have driven by it several times. The green door and shutters are still there, but the front of the home is distinctly weathered now.
I snapped this picture of a green door in London when I was there a few years ago. On that trip, I walked all over the city, so I am not sure where it is located.
I found this incredible image of a lime green door on Living the Sweet Life. I love double doors - they seem so gracious, like you would throw both of them open and welcome guests into your home.

I 'discovered' this little gem of a home while walking my dog this year. It is right in the middle of Buckhead, yet tucked away on a tiny street; I even had a Buckhead realtor email me and ask where it was located, as she had never seen it. There are so many things I love about this home and the landscape; it looks perfectly at ease in its surroundings. My favorite feature is the green door with the charming criss-cross design on the transom above the door.

A beautiful green door leads into designer Kathryn Ireland's Spanish Colonial home in California. Image via Veranda, photo credit Miguel Flores-Vianna.
This home, which was featured on the cover of Veranda and is on the market in Atlanta (I posted about it here), looks like it has a sagey green door, but it could be taupe. I will investigate this week, although the front door is difficult to see as the home is on a hill and the landscaping conceals it.

This is a one of my all time favorite houses, and it is not even the front of the house, it is the back! I wonder what the front looks like. The architect was A. Hays Town of Baton Rouge, Louisiana. The door has a distinct green tone to it. Image via Provencal Interiors. (Have any of my readers ever seen this house in person? If so, please email me!)

This lovely hotel in the French countryside, called Prieuré d'Orsan immediately caught my eye because of the mellow green door. It is from a book called French Country Hideaways.

I love this magnificent green door in Paris - the real door is human scale, and the huge doors are the grand scale. Image via the Porch & Atelier.

Architecture Tourist alerted me about this beautiful Neel Reid designed home (1885-1926) last year, and I have never forgotten it. The light lime sherbet color of the door and shutters is unusual in an Atlanta home, and yet it is part of what adds to the charm of this home. I have been reading a lot about Neel Reid recently; he was one of Georgia's premiere architects in the early part of the 20th century, and owning a Neel Reid house was considered to be 'a mark of taste and social acceptability'. He died young, at age 41, and yet he had such a dramatic impact on the landscape of Atlanta.
These were the only green door images I could find. If you have any good ones, I would love to see them!
To visit my store, Quatrefoil Design, click here.
To subscribe to my blog by email, click here.
To follow my blog on Facebook, click here.





























































































































