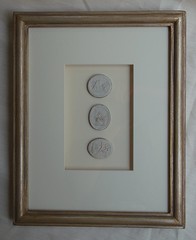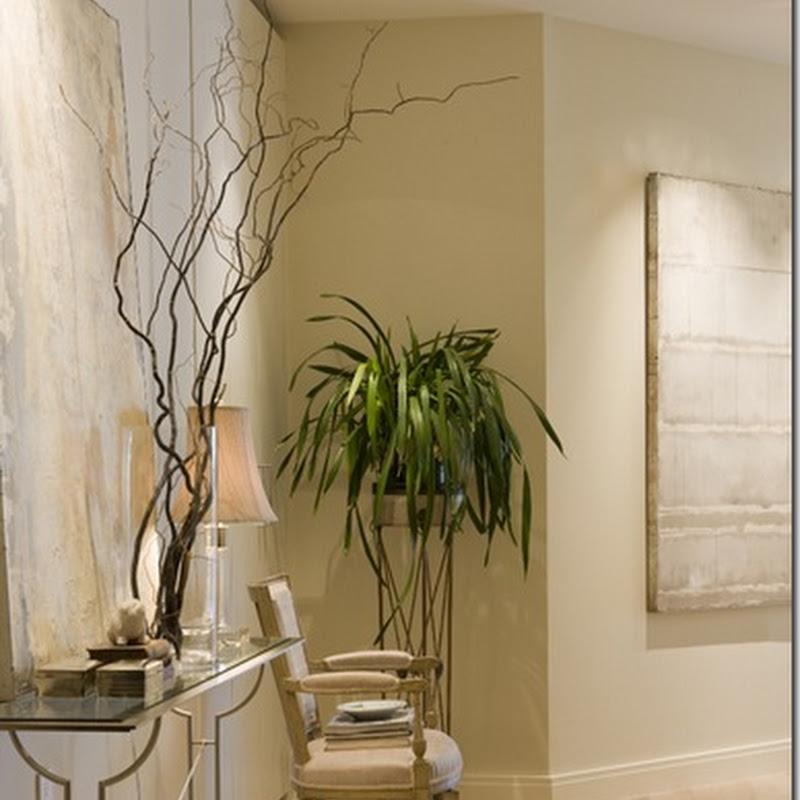As I was perusing the real estate listings in Atlanta, I came across this home, which is newly listed.

The picture is a little dark, but I like the style. An interesting mix of chairs, great coffee table, nice dark chest with a painting and a starburst mirror above it. Nice check fabric on the drapes. Very sophisticated and comfortable at the same time.

Another view of the living room, from a different perspective. This one is much better lit. The room looks even more charming; there is a lucite end table, a great series of framed intaglios, and look at the console table and tapestry on the far side of the room. I was immediately struck by how familiar it looked.

Here is a picture, from the Asheworth court section of Suzanne Kasler's website. It is the same console that is seen in the real estate picture. It is paired with the very same tapestry. Very interesting!

Aren't these the same intaglios that are on the real estate listing? The ones on the real estate listing are hanging above the sofa. And, the chair...it is the same one that is to the left of the console on the real estate listing. (This picture is from the 'Asheworth Court' pictures on Kasler's website).
 Here is a picture of the dining room from the real estate listing. The chairs are beautiful, as is the chandelier.
Here is a picture of the dining room from the real estate listing. The chairs are beautiful, as is the chandelier.
Interesting...the same chairs and chandelier. This one is from the Asheworth Court section of Kasler's website.

Here are those chairs again, from the Southern Accents Watersound Showhouse, 2004. Yes, Suzanne Kasler did the interior design for this showhouse.
But, the piece de resistance, the thing that made it all come together for me was this picture.
 This is the bedroom from the real estate listing. The bed is the Prince Charles bed by Rose Tarlow. The nightstands are the cream laquer serpentine chests by Nancy Corzine. How do I know this? This bedroom furniture, in a different house on Asheworth Court, was featured in Atlanta Homes and Lifestyles, June 2006. It was the bedroom of Suzanne Kasler herself, in her home that was sold last year. Putting two and two together, I think it is one and the same as the home on Asheworth Court.
This is the bedroom from the real estate listing. The bed is the Prince Charles bed by Rose Tarlow. The nightstands are the cream laquer serpentine chests by Nancy Corzine. How do I know this? This bedroom furniture, in a different house on Asheworth Court, was featured in Atlanta Homes and Lifestyles, June 2006. It was the bedroom of Suzanne Kasler herself, in her home that was sold last year. Putting two and two together, I think it is one and the same as the home on Asheworth Court. Kasler on the cover of Atlanta Homes and Lifestyles, in her bedroom.
Kasler on the cover of Atlanta Homes and Lifestyles, in her bedroom.










 There is a school in Atlanta whose design is based on Normandy style, as seen in the stone tower, stonework on the building, and the dormers.
There is a school in Atlanta whose design is based on Normandy style, as seen in the stone tower, stonework on the building, and the dormers.





































 A beautiful painted wood floor in a bedroom designed by Suzanne Rheinstein.
A beautiful painted wood floor in a bedroom designed by Suzanne Rheinstein.














































































