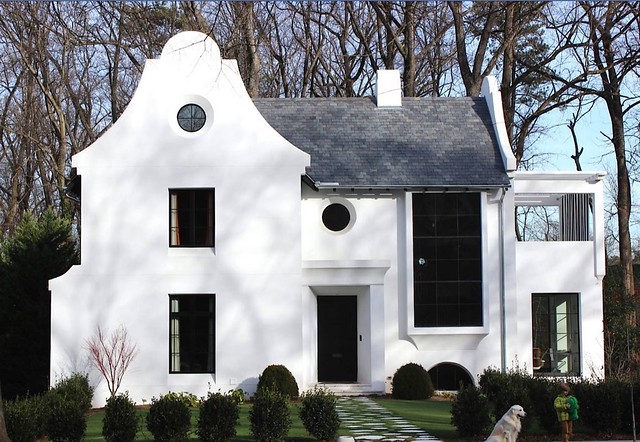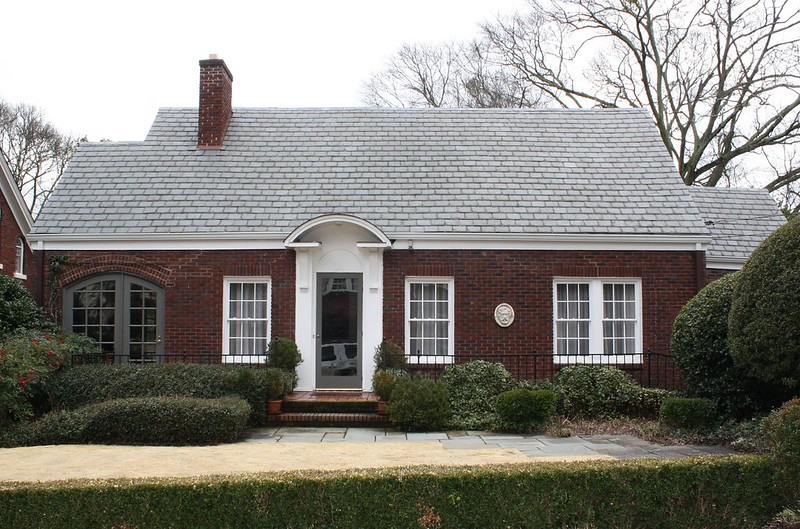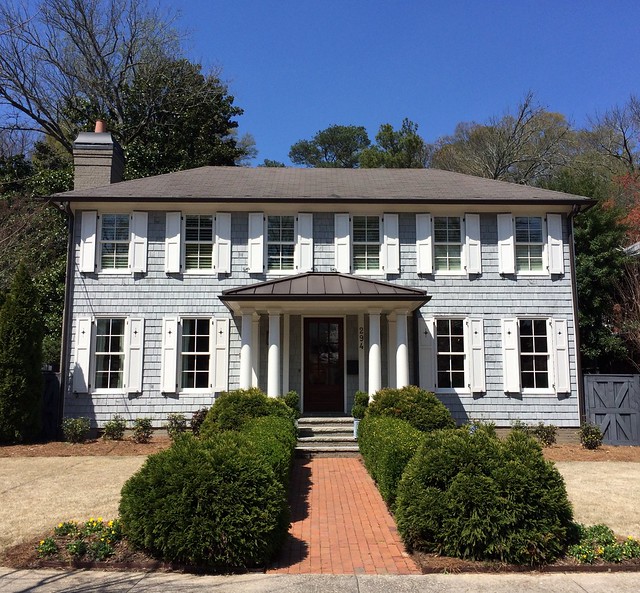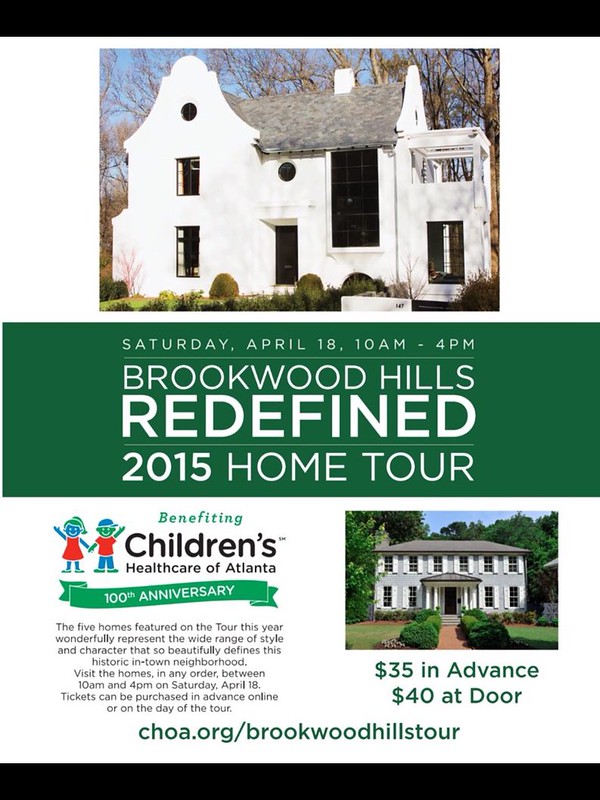There is a wonderful tour of homes this Saturday (April 18, 2015), taking place in one of Atlanta's most charming neighborhoods, Brookwood Hills. The theme of this year's tour is “Redefined”, and here is information on the tour and sneak peek of the houses!
The Home Tour takes place this Saturday, April 18, from 10 am to 4 pm. Tickets are $35 each in advance, $40 at the door, and proceeds benefit Children’s Healthcare of Atlanta. Tickets can be purchased online through the Children’s Healthcare of Atlanta website:
Or, tickets can be purchased at any of the houses on tour (on the day of the tour).
Here is a sneak preview of the houses…
◊

This house has been called “one of the most classical houses in Brookwood Hills”, and only three families have lived in 61 Brighton since it was built in 1928. The new homeowners purchased the house from the estate of the Hale family, who had lived there for almost fifty years. The homewoners have young children and bring a youthful energy to the house.
Many of the leaders of the 20th century design and architecture community touched this house in some way over the past 85 years. The original architect was Lewis Crook, and Norman Askins led a renovation and expansion in the 1990s after fire damaged the interiors. Legendary landscape architect Edward Daugherty worked on the property, and Andrew Crawford crafted the ironwork in the front. Marie Warren was the interior designer during the 90s renovation, and some of the furnishings and window treatments that she selected remain in the house today.
The homeowners look forward to making memories in their new home and hope to honor its history by cherishing it as much as the past homeowners did.
◊

This striking new construction, a modern day take on Dutch West Indies style, is an incredible addition to Brookwood Hills. The homeowners, Lee and Kevin Kleinhelter, worked collaboratively with architect Yong Pak to bring to life their vision of a house that uses space efficiently and reflects their modern lifestyle.
The home’s interior continues the crisp black and white color scheme of the exterior, making the transition from outside to inside seamless. The connection with the outdoors is emphasized with a dramatic wall of iron windows across the back of the house that showcases the treehouse view and offers abundant natural light.
Every item and surface in the house was carefully curated for the space. Lee is a nationally published designer and owner of the store Pieces, and this is Lee’s art – the details, textures, and finishes, the balance of light and dark, the contrast of contemporary and rustic.
The Kleinhelters’ house truly represents Brookwood Hills in the 21st century. The architecture and design interpret classic elements in a refreshingly modern way, and the result is a home that is an extraordinary addition the architectural landscape of Brookwood Hills.
◊

The homeowner purchased this classic 1920’s bungalow in 1992, and through the years he has updated and modernized virtually every dimension of the house, while also respecting the house’s history and maintaining its architectural integrity.
The homeowner’s passion for landscape is evident in the beautiful front and back yards that he personally designed. On the interior, the homeowner worked with Bill Peace of Peace Designs to create a comfortable and updated space that is interesting, eclectic, and very livable.
The most significantly updated space in the house is the recently renovated kitchen, designed by architect Stan Dixon and Mary Kathryn Timoney of Design Galleria. The beautiful cabinetry, the versatile floor plan, and the flood of natural light from expansive painted steel windows make the kitchen an exceptional space that is modern and spacious. The kitchen won an Atlanta Homes & Lifestyles Kitchen of the Year Award in 2014.
The homeowner looks forward to many more years living in this wonderful house that is perfectly suited for modern day life, but still full of original charm and character.
◊

Liz and Rob Davies purchased this 1960 Colonial style cottage from the original owner, and knew immediately that it had great potential. Liz is a general contractor and managing director of ESD Homes, and understands how an older home can be updated to meet the needs of 21st century life.
The Davies, working with architect Ross Piper and designer Karla Morris, took the house down to the studs and extended the back of the house to create more functional spaces and better flow. On the exterior, a new wide open front entry, custom shutters, and a fresh color palette updated the look of the house. Inside, walls were removed to create a modern kitchen and casual dining space. A screened porch was enclosed to create the most dramatic space in the house, the “iron window room”. Floor to ceiling iron windows flood the room with natural light and complement the chic, transitional style of the décor.
This Brookwood Hills house maintains the charm of a traditional exterior, and the function of a modernized interior. The result is a highly livable home that can be enjoyed for many years to come.
◊

The homeowners purchased this storybook perfect 1920s house in 2011, and have brought the house to full potential by adding charming details that are characteristic of classic Brookwood Hills homes.
Architect Ross Piper designed the refreshed façade, which features a new portico and welcoming front entrance. The brick was painted a soft color, and custom shutters and window boxes add a special touch. The result is classic Georgian with a twist, elegant but also welcoming.
The homeowners worked with Bellwether Landscape Architects to transform the front and back landscape into a more aesthetically pleasing and usable design. Most notable is an outdoor entertaining area that has a fountain as a unifying feature.
The interiors were updated with the assistance of designer Laura Walker. The soft blue color palette throughout the house creates a peaceful feel, and the artwork plays into the color palette of each room. All of the lighting was updated; the overscale chandelier in the dining room is a particular favorite.
This special house is a peaceful retreat, a wonderful place to raise a young family, and a beautiful reflection of the homeowners’ taste and lifestyle.
◊

We hope you can come!
◊
To subscribe to my blog by email, click here.
To follow my blog on Facebook, click here.
Twitter: @TTIBlog
Instagram: http://instagram.com/ttiblog
Pinterest: http://pinterest.com/ttiblog/
Visit my online store, Quatrefoil Design: www.quatrefoildesign.bigcartel.com
To see design, architecture, art, and decorative books that I recommend, please visit the Things That Inspire Amazon store.



























































































