When my husband and I were designing and building our house, I kept tabs on the various custom house construction projects going on around Atlanta. In particular, I closely watched a house being built on Argonne Drive, a charming street in the heart of Buckhead. Since the construction schedule of this house tracked fairly closely to ours from a timing perspective, I made sure to walk my dog by the project on a regular basis to check on the progress.
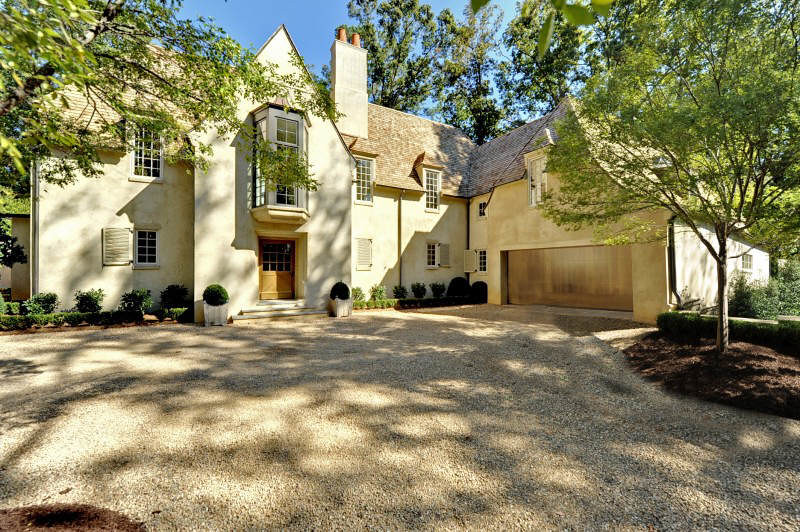
Here is the finished house, an original Bobby McAlpine design; it conforms perfectly to the lot and sits comfortably in its environs, and is a beautiful addition to the architectural narrative of the street. Note the quality of the materials used on this house – real stucco, cedar shake roof, copper gutters and downspouts, chimney pots, fully articulated shutters, soaring windows, a significant front door – all features that speak to great design and craftsmanship. Although it is hard to tell from this picture, the setting is somewhat hilltop (very common in Atlanta because of the hilly topography), which creates a sense of privacy and great views from the many windows in the house. The house was built by Benecki Fine Homes, and the landscape architecture was by LandPlus. Photos are used with permission, from the real estate listing (unless noted).
 |
| Quick snapshot with my iphone - the shutters are a charming part of the fascade of the house |
The house is for sale, listed by Bonneau Ansley of Harry Norman – the listing can be seen here. When the listing went up, I was very excited to see the pictures – the house is in a private setting, only partially visible from the street, and getting a glimpse inside the house was a special treat. However, nothing can take the place of actually seeing a house in person, so when the Institute of Classical Architecture & Art Southeast (ICAA SE) held a members only event in early June at this beautiful home – featuring an intimate lecture by none other than the home’s architect, Bobby McAlpine – I was excited to get the chance to actually see the inside of the house and get an understanding for how the floorplan worked (I can rarely get a feel for a house from pictures alone).
What an experience it was, seeing this house! I had heard that McAlpine houses are designed to be not only beautiful, but also elicit an emotional response from visitors to the house. Based on my own experience, and the reaction of the ICAA members attending the event, I can tell that the house certainly had a great impact on the group and proved to be an excellent setting for McAlpine’s ruminations on architecture.
The guests were given full permission to explore the house, and it was fascinating to see the spaces and how they related to one another; each room has its own character and feeling, created by architecture, space, and decor. I wish I could have taken some pictures of the inside, but it was not really the time or the place. I have been given permission to use the real estate photos for this post, and I will try to give a sense for how the house fit together.

The first room encountered in the house is this study/TV room, tucked to the side off the intimate entry. It is a private space filled with comfortable seating and a prized collection of dog drawings. Interior design in the house by Melanie Turner; there were some beautiful and unusual lighting selections throughout the house that particularly caught my eye.
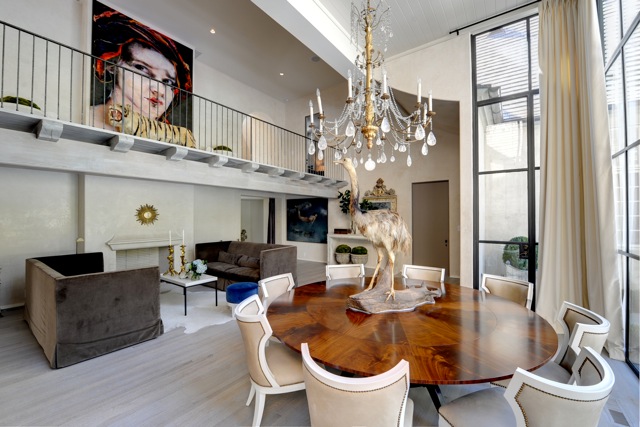
In contrast to the entry and the study, which are both intimate, the main space of the house has two stories and a majestic feel. The room was filled with light on the beautiful June evening of the event. I thought about the words from McAlpine’s book as I entered this great room: “I’ve always loved the sequence of entering a compressed, protective space before finding release in the loftiest room in the house”. The lecture took place in this room, and although there were more than 80 people present, it did not feel crowded (a few attendees even took folding chairs up to the balcony, which connects the two sides of the upstairs space).
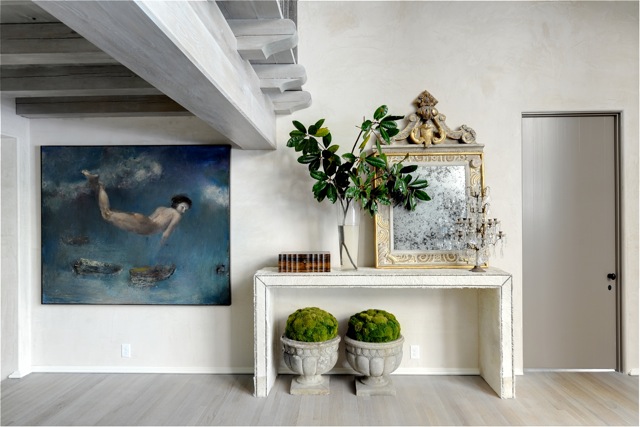
A vignette from the great room, which highlights the varying ceiling heights in the room. The fireplace and sofas are positioned under this space, creating an intimate space within the large room. The entrance to the master bedroom is on the right.
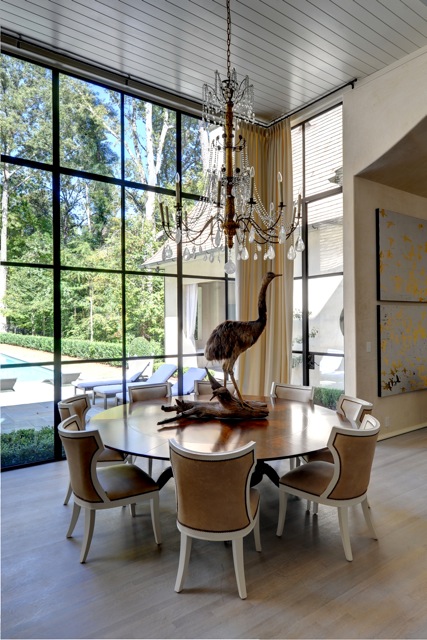
A view of the spectacular steel windows in the great room, which also functions as the dining room. This seems to be a preferred design in McAlpine’s houses – in his book, describing one of his own houses, he notes that “the dining area becomes an integral part of the living space, rather than a room set apart and rarely used”. This chandelier was my favorite lighting piece in the house.
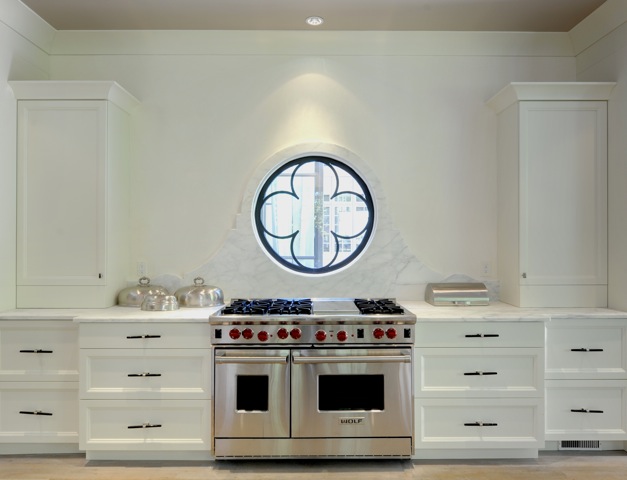
The kitchen is an airy space, with white marble countertops and white cabinetry. The quatrefoil window with a custom marble surround is beautiful and quite unique.
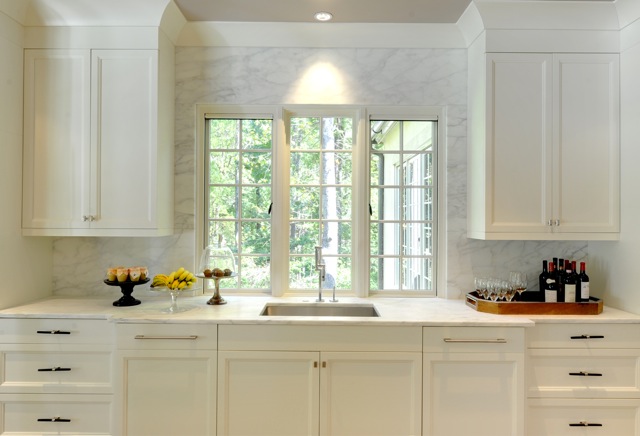
The other side of the kitchen. Note the door pulls. In the center of the kitchen (not seen in this photo) are two islands.
There is a family room adjacent to the kitchen (the windows of the room can be seen to the right outside the window in the picture above) – it is decorated in a very chic style, with bright shades of blue and gold – but there is not a picture on the real estate listing.

The formal powder room – the vanity has great lines, and custom art can be seen in the reflection of the mirror.

Off the kitchen, facing the courtyard, is the outdoor room – a favorite feature in new homes in Atlanta. This one is particularly well done, with a fireplace and a TV, comfortable seating, and outdoor curtains to frame the views. This space was a popular place during the cocktail hour! Note the ‘fire balls’ in the fireplace.
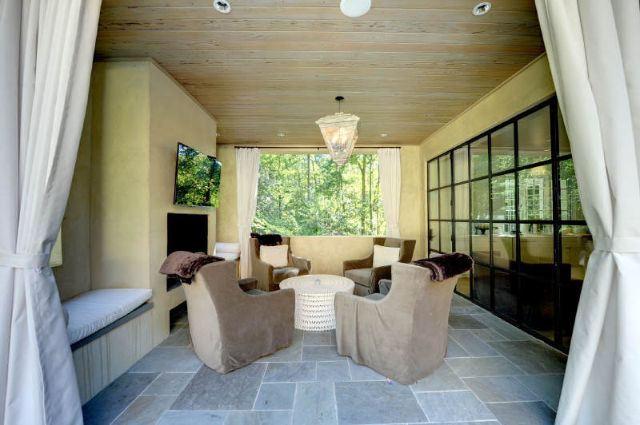
A view of the outdoor room from the courtyard highlights the private views, and the connection with the kitchen.

The pool is on axis with the center of the house, creating a view that takes the eye to the three trees lining the edge of the property. During the ICAA event, the lounge chairs were removed and a bar was set up on the left, creating an excellent entertainment area that connected to both the great room and the outdoor room/kitchen.

A view from the back of the property to the house. The left wing is the outdoor room, the right wing is the master suite bathroom.

The master bedroom was my favorite room of the house. Everyone who walked into the room commented on its beauty and serenity.

A collection of ink and charcoal sketches artfully anchors one of the walls in the master bedroom. An antique table filled with some of Melanie’s favorite books and objects elevates the elegance of the room.
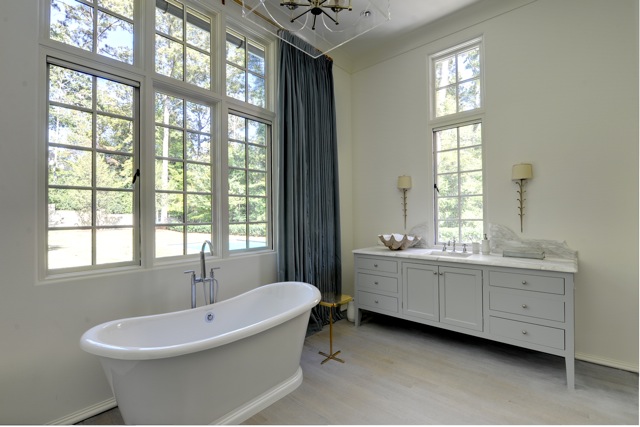
A light filled master bathroom forms one ‘wing’ of the house. The real estate pictures did not contain shots of the ‘his’ bathroom that is nearby, or the beautiful closets that contain custom shelving, drawers, and a vanity. I thought the design of this space was very pretty– and I am intrigued by the window above the sink, an unusual feature in a master bathroom.

Upstairs are three bedrooms (2 of which are in the real estate pictures), each with its own large sitting area/play area.
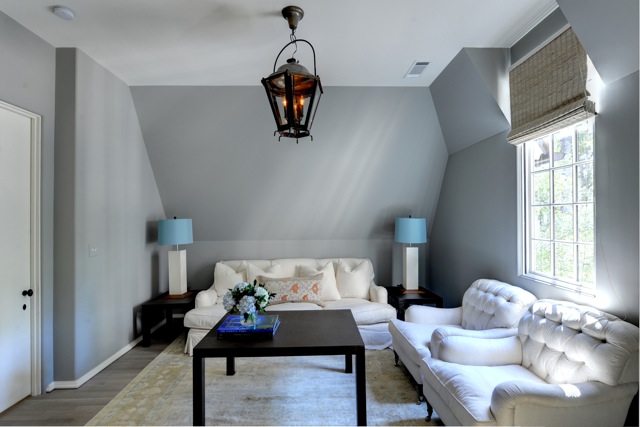

The three upstairs bedrooms are well positioned, two on one side of the house, one on the other, in an arrangement that creates a great deal of privacy for each of the rooms.
Many thanks to the hosts of the evening –the homeowners, Stan Benecki and Melanie Turner; and the sponsors –the ICAA SE; Alec Michaelides, ASLA; Ludowici Roof Tile; Insidesign; Parc Monceau Fine Antiques; Marmi Natural Stone; and Bonneau Ansley of Harry Norman.
Members only events like this, featuring top architects and designers discussing their inspirations, will be a regular part of the ICAA SE calendar. The next event (scheduled for the fall) is with architect Gil Schafer, author of the new book The Great American Home (available for pre-order on Amazon). It is members only event – so be sure to join the ICAA SE if you live in the Southeast! Click here for membership information, or visit http://www.classicist-se.org/membership.html.
To read Kyle from Well Composed Home's review of the evening, please click here.
To read Kyle from Well Composed Home's review of the evening, please click here.
Bobby McAlpine’s book: The Home Within Us – click here to purchase on Amazon.
To see my latest blog post, click here.
To subscribe to my blog by email, click here.
To follow my blog on Facebook, click here.
Twitter: @TTIBlog
Instagram: http://instagram.com/ttiblog
Pinterest: http://pinterest.com/ttiblog/
Visit my online store, Quatrefoil Design: www.quatrefoildesign.bigcartel.com
To see design, architecture, art, and decorative books that I recommend, please visit the Things That Inspire Amazon store.
Custom designed, custom framed intaglios

Unique architectural renderings, available here:
Original art, available here:



















































































Thank you so much for sharing this magnificent home with us! I love the rooms, love Melanie Turner's work and those windows and architectectural elements! It was a treat to read this post this morning!
ReplyDeleteNancy
Powellbrowerhome.com
The proportions are amazing. Classic, elegant, modern yet sweet all at the same time.
ReplyDeleteThen I think he designed it all, not for any of the above, but to capture light with magic the way James Turrell does.
Garden & Be Well, XO Tara
That was a treat for sure....All involved take talent to a new level!
ReplyDeleteThank you for sharing your evening with us! IT is a perfect way to begin the week!!!
ReplyDeleteSally and I are members of the New England Chapter of the ICAA. LIke your chapter, they are always organizing wonderful tours and events for it's members. Terrific organization!
Cheers,
John
Thanks for the tour. I've driven by so many time.
ReplyDeleteThanks for sharing this JEWEL property! Made my day!
ReplyDeleteI have had the opportunity to have been in this gorgeous home. When my nomination for Melanie was chosen as one of the 10 NewTrad 2012 winners for Traditional Home Magazine, I was invited to their home to have my picture taken for the publication. The pictures from the brochure can't capture the full spectrum of the home's beauty and style. The architecture is so spectacular.....the light than fills the main room is phenomenal. Melanie's special design "touch" is outstanding and enhances the homes design! Great post and it brought back all my wonderful memories of the time I spent in the home.
ReplyDeleteps. The kitchen is to die for....and that closet, yes it is quite a closet!!!
Patty Day
Bobby McAlpine is a favorite and seeing this house reinforces that love. The master bedroom is so serene and beautiful and the outdoor areas...perfection!!
ReplyDeleteWhat a treat especially since you have actually toured the home. Bobby McAlpine is such an amazing talent.
ReplyDeletefor a long, long, loooooong time this is the first house i had a pleasure to look into. gorgeous design, clean and sofisticated, at the same time so cozy and living friendly, without stupid vigniettes" and displays of "art" made in china. BEAUTIFUL.........
ReplyDeleteWhat a feast for the eyes!!! Thank you, Holly! It's hard to choose a favorite room, but the master suite and pool/outdoor rooms are amazing in their simplicity and elegance. I just love to see how art is displayed in this incredible home, too.
ReplyDeleteWhat a spectacular home! Bobby McAlpine is absolutely incredible, and it was such a delight to "walk through" this beautiful home he designed. Thank you so much for sharing it with us!
ReplyDeleteHello Holly!
ReplyDeleteHow are you doing? It was so nice hearing from you. Thank you for stopping by! I've been very busy with the kids and work, but I love to come here and dream with your posts. I'm always here, but sometimes I have my baby in my arms and it's hard to leave comments.
I adore this house. That kitchen, the window and the marble surrounding.... PLEASE!!!! How exciting to see something like that?!
Wishing you a really blessed week, sweetie!
xo
Luciane at HomeBunch.com
A great home. I think my favorite aspect is the rear elevation. So many details throughout that really make it a showplace.
ReplyDeleteI have missed you. I'm so glad you are again posting more regularly. Your blog posts are always so beautiful and informative. This house is stunning. When will we see pictures of your new home. I've been looking forward to seeing your collaboration with Suzanne Kasler - my favorite designer. Please, please sometime soon.l
ReplyDeleteHi, Holly - That quatrefoil kitchen window was meant for you ;)
ReplyDeleteA very, very special home! I really admire and love the work of Bobby McAlpine. I've spent many hours enjoying his book. Thanks for sharing this with us. It is superb as I expected.
Cheers from DC!
Loi
Thanks for the post on one of our new projects. We're so glad you enjoyed the tour!
ReplyDeleteso wait - that's melanie's own house? gorgeous! that quote about the small, short ceilinged entry way leading to an open tall space -is what saladino says exactly. i loved that bobby has the same idea as his. i love that theory.
ReplyDeleteYes! Melanie is married to Stan Benecki, so I think that is their way of life - build a gorgeous home, then sell it! I got the impression that Melanie wanted to stay in this one, though.
DeleteHolly
thank you for sharing this gem. i am taking away so much inspiration and truly my senses are filled up.
ReplyDeletesmiles to you.
michele
Very nice.....love that they used REAL stucco (pet peeve is the fake stuff which can be spotted a mile away) lots of nice detailing. Sounds like a fun evening! Happy July 4th Holly!
ReplyDeleteThis house is simply breathtaking! Every detail, perfection (as is your description!) That great room/dining room combo is brilliant, ditto those amazing windows! In a word: WOW~
ReplyDeleteI can't look through my copy of Bobby's book enough, Holly!
ReplyDeleteThis post is stunning, as always. Bobby just knows how to create beauty in every setting. I love his work.
Someone lucky will move into this comfortable and spectacular home.
Thank you for sharing.
Happy 4th!
Teresa
xoxo
I really don't get McAlpine's work. The home has some beautiful architectural features on the one hand, but also has a minimalist look at the same time. Note the excessively small moldings and short doors given the ceiling heights. The floor plan looks awkward and the overall scheme looks cold and soulless. Given how lovely the exterior was, the interior was truly disappointing both in design and decor. Put the name of another architect on it and watch the opinions change.
ReplyDeleteLove the exterior of the home. I can't say the same about the interior...
ReplyDeleteWhat is not to love about this home - the quatrefoil window in the kitchen is amazing! May just have to make a detour next week on the way to the Mart... Happy 4th!
ReplyDeletexxoo
Carolyn
Wonderful tour!! LOVE those windows in the great room!!
ReplyDeletei was spellbound through out your tour, mcalpine has been my favorite architect for years. this home clearly illustrates his thought process and talents. the exterior is equally lovely as is the landscape, and least of which is melanie's artistry. a wonderful collaboration!
ReplyDeletecheers
debra
thank you holly for stopping by my blog, it thrilled me to no end!
Yep! So artsy, right? Very inspiring to live in and to look at:)
ReplyDeleteHolly I am thrilled to see this home, I cannot thank you enough for sharing. McAlpine's designs are amazing and of course Melanie does it up exquisitely always! There are items too many to start mentioning that I love; and agree with you on the unique lighting.
ReplyDeletexoxo
Karena
Art by Karena