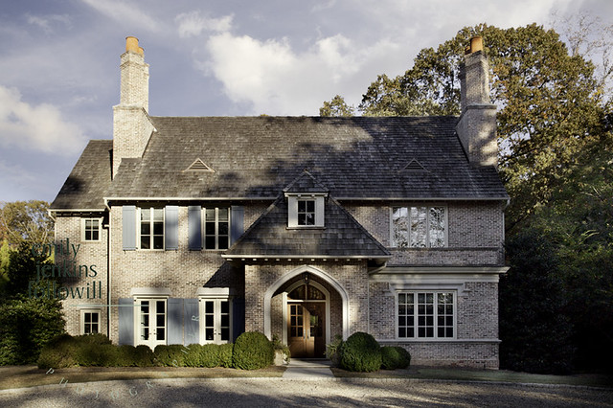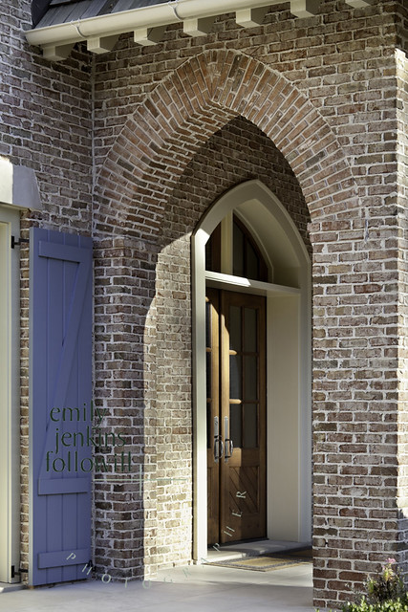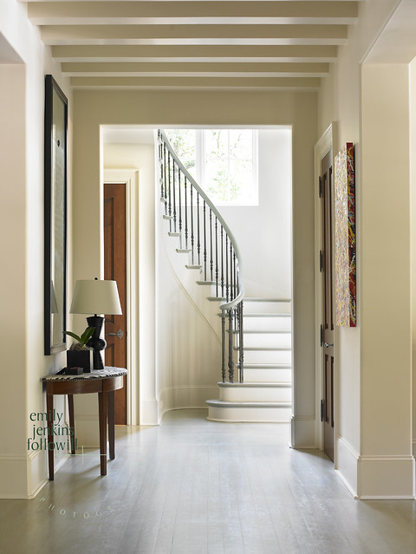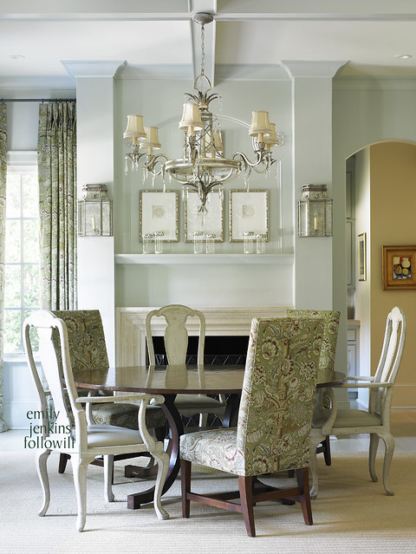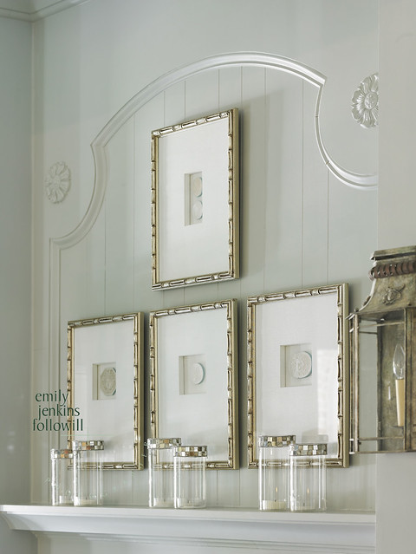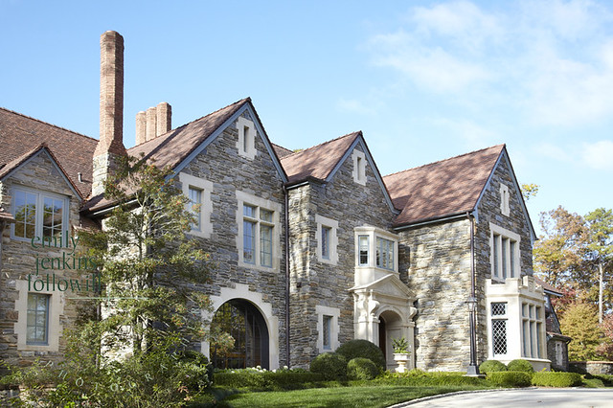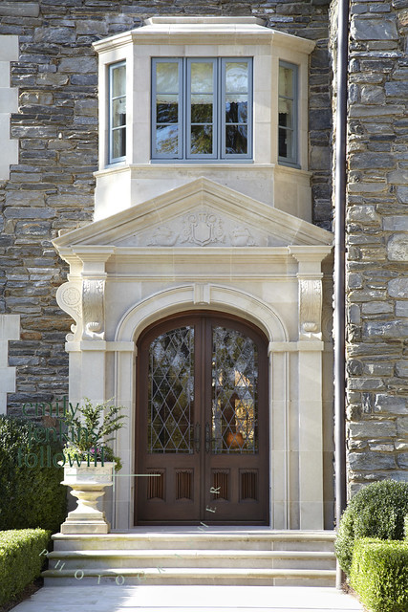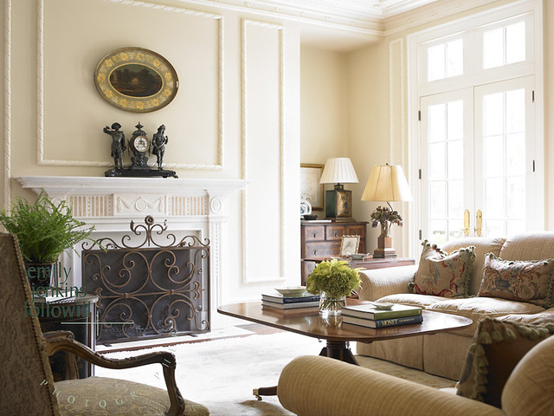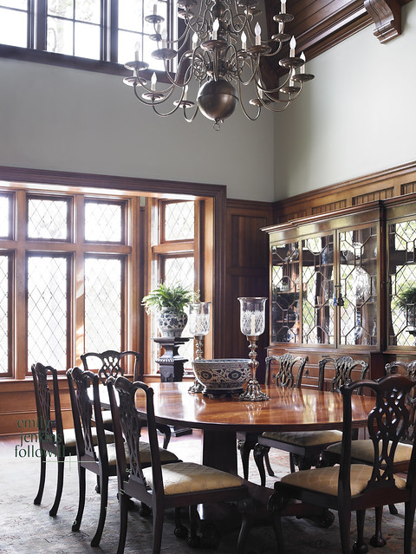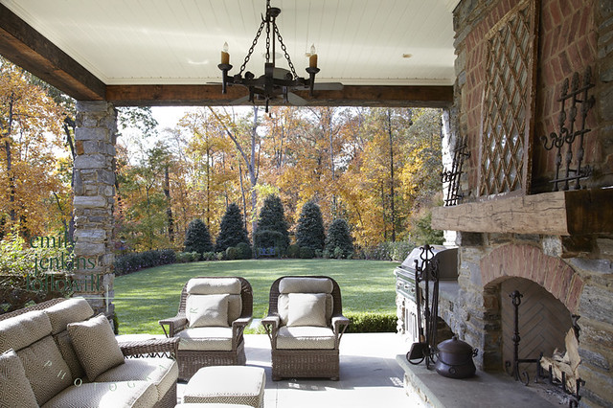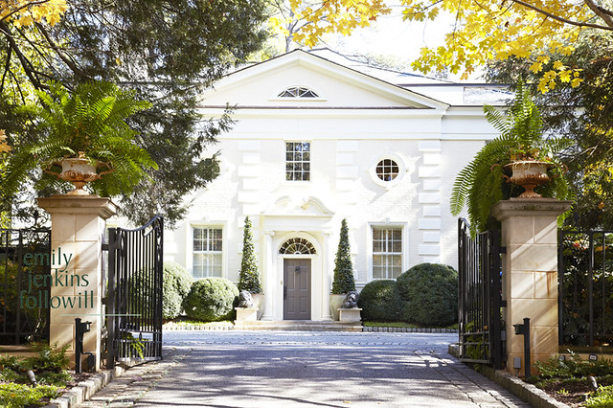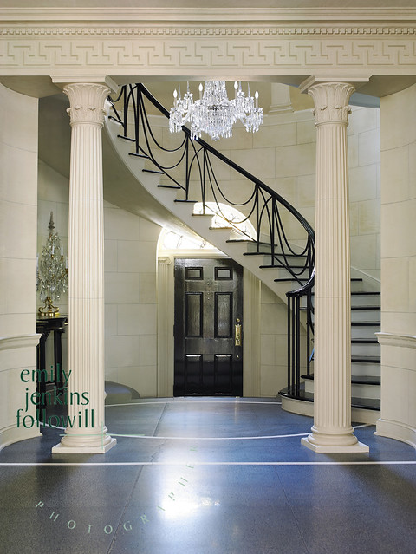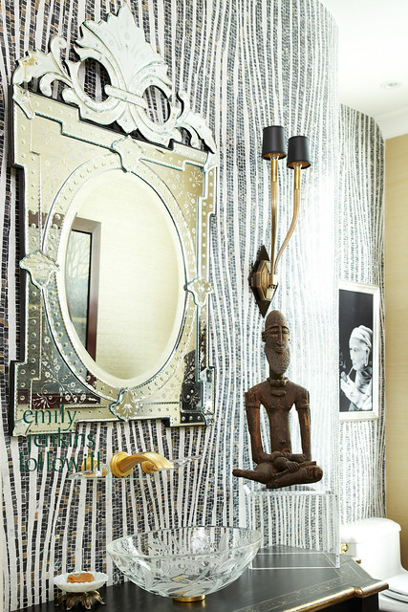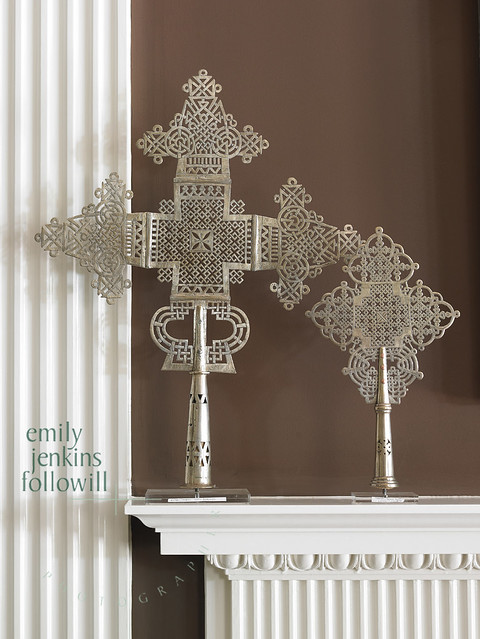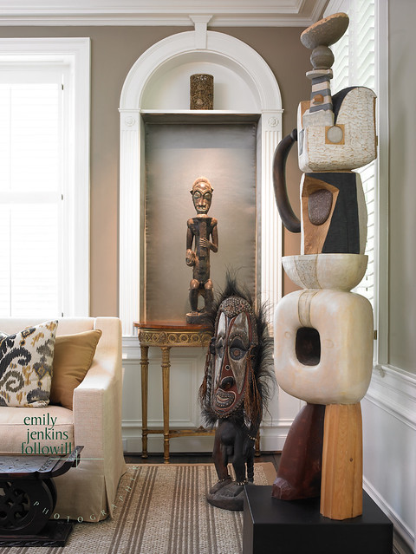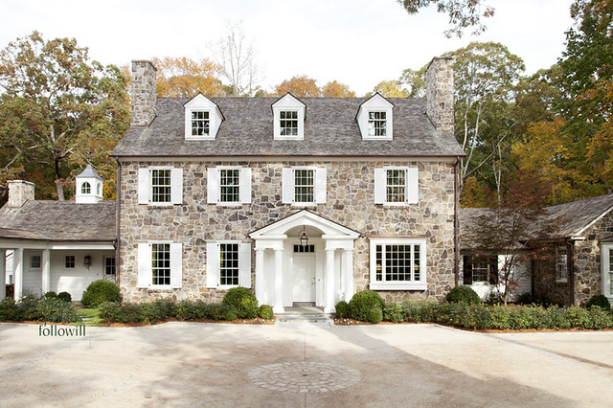For more inspirational finds, please visit www.quatrefoildesign.com
Thank you to my wonderful readers for commenting on this post with both your insights and your geographic location! The 6th graders were amazed that my blog reaches people all over the world, and were inspired by the support and encouragement of the design blog community.
There are still so many furniture needs in the new house, but one area that I am particularly anxious to get in order is the kids playroom. For months, the only thing in the room was a hand-me-down sofa from the 80s (although it has good bones – it is a Baker sofa with down cushions). Just before Christmas, we finally got a rug for the room, a custom sized sisal. I am always amazed at way in which a rug makes a room feel so much more finished! However, the addition of the rug also served to emphasize the need for a coffee table and a proper seating arrangement.
Given that my kids are beyond the small plastic furniture stage, the ‘playroom’ is really more of a ‘hang out room’. For this reason, I am seriously considering a sectional as the main piece of furniture in this room – something that will be comfortable for relaxing, watching TV, reading a book, lounging. Many of the sectionals on the market right now are extremely deep – my preference is for one that is comfortable but not too deep. I don’t want a party pit!
For some reason, people have mixed feelings when it comes to sectionals. When doing research for this post, there seemed to be a small sense of embarrassment or shame in the purchase of a sectional, and many blamed their husband for ‘insisting’ on a sectional, like it was a choice of function over aesthetics. I find this to be interesting, because there are many spaces where a sectional is a natural and attractive choice.
I saw this sectional at Pottery Barn, and thought it was very comfortable. For me, it is important to be able to actually sit in an upholstery candidate before buying. So many sectionals are very, very deep – which doesn’t work very well for short people like me (and my kids!).
This is exactly how I imagine my kids using the sectional, and I think this is a great looking sectional – it can practically be used as a bed! I like that one end is open, without an arm. The other end can’t be seen; I wonder if it has an arm? Image via Coastal Living.
Sarah Richardson used a cream sectional with dark feet and tailored lines in one of her room designs. Many of the pictures of sectionals that I found placed them in tight spaces.
Sarah Richardson again – sectionals seems a natural fit for rooms where a seating arrangement in the corner is the best use of space.
Via Houzz.com
A custom sectional in a room designed by Atelier AM graced the pages of Veranda in March 2010. This room certainly did not have space constraints, so a sectional is an interesting choice, and creates a beautiful and unique look to the room. There definitely seems to be a preference among designers for the exposed wood feet on the sectional, as opposed to skirted.
A sectional looks fabulous in this room – love the pillows. Via Decorpad, picture attributed to Brooke Giannetti.
Annie Selke’s house renovation, featured as a series in House Beautiful, incorporated a sectional specifically because it is perfect for curling up on and watching TV. The cheerful and haphazard arrangement of pillows are what makes this space so appealing to me.
Sheryl Crow has a tufted sectional, as seen in Architectural Digest. Again, the exposed wood feet gives the sectional more modern and clean lines.
A sectional recently graced the pages of Elle Décor.
The sectional in this room looks incredibly comfortable and inviting, both because of the design and choice of fabric, a plush velvet. Sectionals seems to lend an immediate sense of ease to a room.
Another silk velvet sectional, seen in an old Elle Décor, image source.
My search for images of sectionals yielded several results in the now defunct Metropolitan Home – perhaps because a sectional speaks to a contemporary and at times retro look.
This sectional, via House Beautiful, really fills this room and provides ample seating, in many ways reminding me of a banquette.
Vincente Wolf used a sectional in this room – it is perfect for the space. Via House Beautiful.
Eric Cohler used a sectional to make this room family friendly and comfortable. Something about a section speaks to comfort, it seems! Via House Beautiful.
The caption notes that this sectional is from Room and Board. My husband and I recently made a trip there to look at their sectionals, and found them to be very comfortable.
A Nancy Corzine designed room – this sectional is skirted.
In another Nancy Corzine designed room, this sectional has wood feet and is clearly used in formal living room. I flipped through Corzine’s book, Glamour at Home, and noted that she uses sectionals frequently in her designs, and has some lovely sectionals in her furniture line.
Sectionals are often placed in a corner, perhaps to open up the room or to accommodate for tricky architecture and/or tight spaces. Via Trad Home.
A slipcovered sectional is a bright and happy choice for this Rosemary Beach house with interiors by Jenny Johnston, via Cote de Texas. I really love the look and feel of this room. My husband is tired of all the white and cream and tan sofas that we have in the house, but they are so versatile – plus, since you can wash the slipcover, it adds a somewhat practical element!
Blogger Scandanavian Chic replaced her old sofa with a sectional when her husband requested a family friendly space. It looks beautiful, and the collection of cheerful pillows are just the right touch.
Coastal Living. Although I don’t think I have the space for this configuration, I love the comfortable look and somewhat circular design. It looks very inviting – and I think it is the pillows contribute to this feel!
So, readers, do you have any input or perspective for me? I realize that sectionals are unforgiving when it comes to furniture arrangement – they are what they are, they have a large footprint, and don’t have much flexibility. And yet, for a kids den/upstairs playroom, I think a sectional might just be the ideal choice, and would provide an interesting look that would be great for the room.
In particular, I am interesting in hearing about any sectionals styles that I should consider, or any stories (good or bad) about your experience with sectionals.
To subscribe to my blog by email, click here.
To follow my blog on Facebook, click here.
Twitter: @TTIBlog
Pinterest: http://pinterest.com/ttiblog/
Visit my online store, Quatrefoil Design: www.quatrefoildesign.com
To see design, architecture, art, and decorative books that I recommend, please visit the Things That Inspire Amazon store.


































