I lived in Washington, DC as a child, both in Georgetown and near the National Cathedral, and was surrounded by beautiful and interesting architecture; when visiting as an adult, I have a newfound appreciation for all of the character filled houses, striking embassies, and inspirational buildings (the National Cathedral in particular) that were part of my old neighborhoods. Perhaps being surrounded by such architectural inspiration at such a young age had a formative impact on my love for architecture as an adult.
![4754784658_5cdf2dc202_b[1] 4754784658_5cdf2dc202_b[1]](https://blogger.googleusercontent.com/img/b/R29vZ2xl/AVvXsEhjkgTKuk-E2svEys4QCNtM1tXGQXeZJ00grZu6cuub15cfZhKUmQoRp_h1aO_OHdXbIWHH9Bg9176tiHytDEHBhBbU_t4y9ReKT7Ilk7BDLOIBxadXvYLWy-OuCjG-Q6hadGrG-g2PhO8/?imgmax=800)
My sister recently moved to Cleveland Park, a fantastic area of DC that is a stone’s throw from the Washington National Cathedral. I took a very brief and last minute trip to DC last week, and loved the location of my sister’s ‘new’ house (it was built in the 1920s, so new to her). Houses and buildings that I had previously only driven by are now easily accessible on foot; during my visit, I spent hours walking, grateful for my iphone, which makes it so easy to take surreptitious pictures of the houses on the walking route. On one of these walks I finally saw a landmark building that has been on my list of things to see: the British Ambassador’s residence, designed by Sir Edwin Lutyens (1869-1944). The house was built in the late 1920s, and it is the only building designed by Lutyens in the United States.
![4754140407_68bf6b115e_b[1] 4754140407_68bf6b115e_b[1]](https://blogger.googleusercontent.com/img/b/R29vZ2xl/AVvXsEjQD8fXh6rt0DEbcdvmlSEBD00Bsil1hczqgPaUMWqnqUMPiyZwG6DGEpA7zOQNFCImJYULoMb14-dePOwimZfOlN8InDaNR14n-YLBmkZmLc3RGq4ctwmxmsijq4sQbUs5sFQMkLwunvU/?imgmax=800)
Apparently the building was originally designed to be both the Ambassador’s residence as well as office space for the British Embassy. The height of the wings in front was increased by two stories during the design stage as there was a need for more staff quarters. However, in the late 1950s the need for additional space was pressing, so a new building (quite block like, not seen in this picture) was built for the office space.
![4754781368_da2978d783_b[1] 4754781368_da2978d783_b[1]](https://blogger.googleusercontent.com/img/b/R29vZ2xl/AVvXsEh9HDOxVbA9lY-4moZVe8R42tzi0Q7n8-FW-y0Y54S83VFk_XTQUQvghoYHqvftpNbAWUWAjKPeDkD2tJRoflWFNVUfoEed4Gy7O-RNSFNOj47TGcreh6UJN563kX0o11-AwwoFSalGo8A/?imgmax=800)
The chimney stacks on the front of the wings are a design Lutyens used to employ in many of the country houses he designed. According to the British Embassy site, “the present building on Massachusetts Avenue, built of red brick with stone dressings and high roofs crowned with tall chimneys, suggests an English country house of the Queen Anne period”.
![4756713403_378319dee1_o[1] 4756713403_378319dee1_o[1]](https://blogger.googleusercontent.com/img/b/R29vZ2xl/AVvXsEiS0zM44Vnw5bDn5vFjGhUEBdnUfiXWwGjZuJX6bAspCtxWSrODWIKO3SEJqgtH1dzVEoeBJhFgAAMCQjFr9FBoQb6MHsM4MXVeDccM1sxrwKjwO9UzK_N6oNiamaOEyYH_b2-LkEZm8iE/?imgmax=800)
The limestone carvings on the chimney caught my eye. The limitation of an iphone is that detail from a distance is not easy to capture, so I might need to go back on my next trip in order to get a better picture.
![4754141351_0e65fc80ef_b[1] 4754141351_0e65fc80ef_b[1]](https://blogger.googleusercontent.com/img/b/R29vZ2xl/AVvXsEi08_uIVTpzfTK_feWfOurqBRumDZZTYff64RGTLVAMHR96T9VIjVyUgjXoU6R0rea92j52tCn688OpHoWoH2haI5MWiO06J4KGNil8Rx4JMmVJeJskXopVAKx0C_7eJnFgpFcgphliGK4/?imgmax=800)
Beautiful designs abound, even from the street: the unicorn and lion atop limestone pillars were particularly interesting.
![3426_elev3[1] 3426_elev3[1]](https://blogger.googleusercontent.com/img/b/R29vZ2xl/AVvXsEg90H10VBBRBh9aO6I14Kry6C2xHCriNWROjJJ6F8ltcP22mruxPXWsitQxDbbrquzavacMYVGPkZQccj69SDSMRu2GhVatTaCuc1vSyf82hee3ETy6prPC_O7PHJZJ1tomn66R-UGx3ck/?imgmax=800)
The South side of the residence can be seen here – this is the private side not seen from the street (Source). According to the British Embassy site, Lutyens always insisted on materials of the highest quality. The bricks are a custom size and were hand made in Pennsylvania to Lutyens exact specifications; they were designed to look like bricks used during Tudor times. Indiana limestone was used for contrast.
![4296934303_a8069f714e_b[1] 4296934303_a8069f714e_b[1]](https://blogger.googleusercontent.com/img/b/R29vZ2xl/AVvXsEhtpqJD_Vt9fcwUlOnLX3aP3IFKTdiVYyJNB7i_2a2GbyUOQlojkq7YomNi0VQQJydLcmPKavcr8Lodo3qAI1L5dQppsy7RA27iaUyUC7OPF9PCVPZFkNBq7aH5JUXLSjzLO8xWqr7OGMA/?imgmax=800)
I also had the chance to see a house that I admired ever since seeing a picture on Architect Design’s blog last year. It was designed in the late 1930s by Paul Cret (1876-1945), a French-American architect. The house is so beautiful in person – the colors of the house, the slate roof, the interesting shapes of the windows – all have great appeal to me. Seeing the house within its neighborhood, I was surprised at the small lot! The house is in a prime area of DC, so there is a trade off between land and location.
It is always a thrill to get to see buildings designed by some of the greats of architecture!

http://www.quatrefoildesign.com/
To visit my store, Quatrefoil Design, click here.
To subscribe to my blog by email, click here.
To follow my blog on facebook, click here.


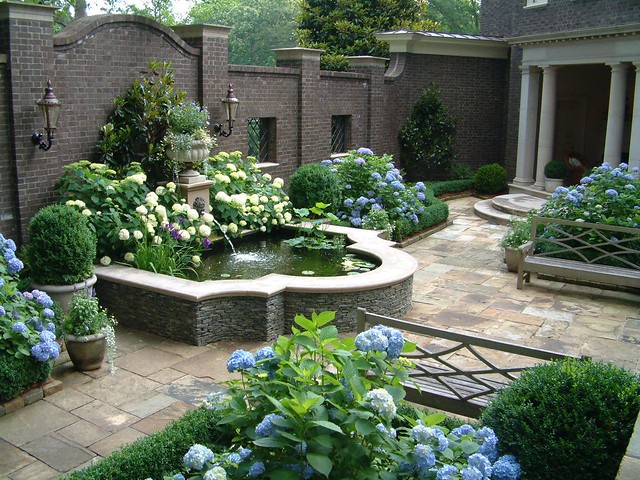
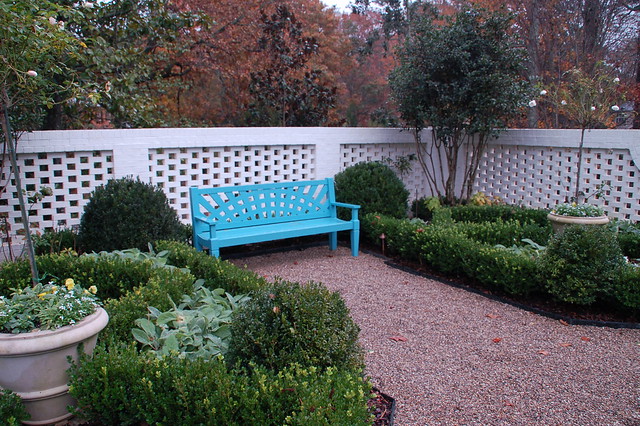
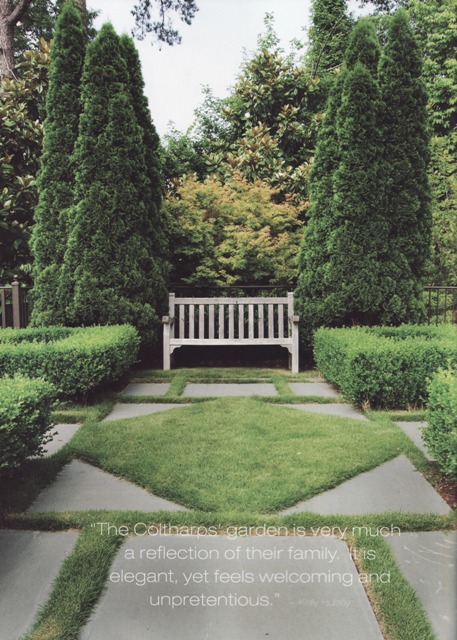
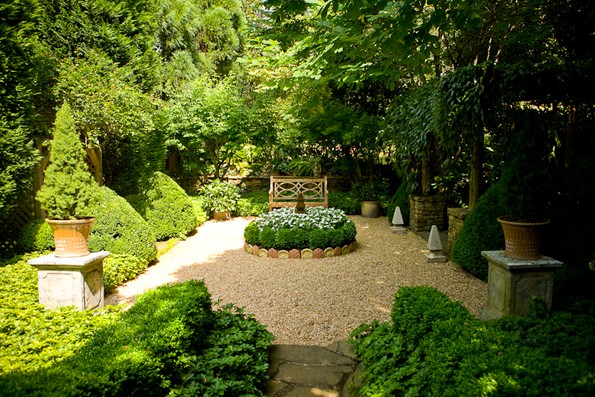

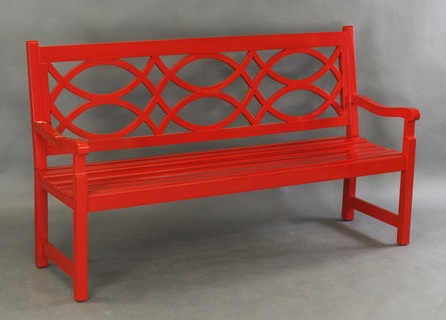


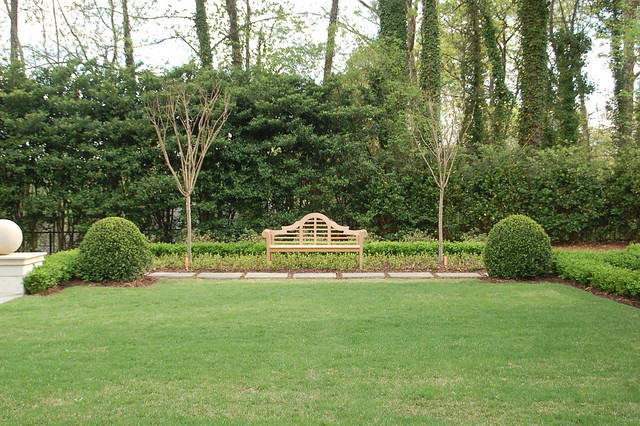






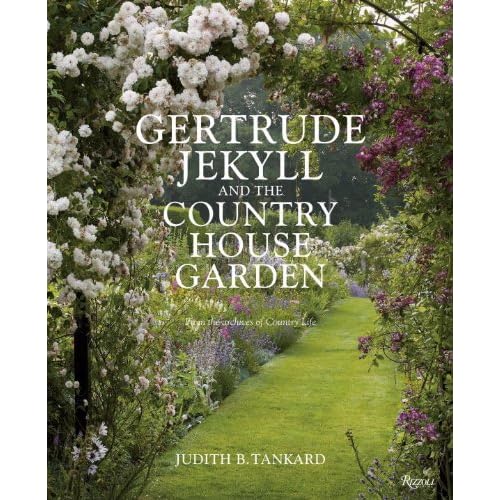



![4754784658_5cdf2dc202_b[1] 4754784658_5cdf2dc202_b[1]](https://blogger.googleusercontent.com/img/b/R29vZ2xl/AVvXsEhjkgTKuk-E2svEys4QCNtM1tXGQXeZJ00grZu6cuub15cfZhKUmQoRp_h1aO_OHdXbIWHH9Bg9176tiHytDEHBhBbU_t4y9ReKT7Ilk7BDLOIBxadXvYLWy-OuCjG-Q6hadGrG-g2PhO8/?imgmax=800)
![4754140407_68bf6b115e_b[1] 4754140407_68bf6b115e_b[1]](https://blogger.googleusercontent.com/img/b/R29vZ2xl/AVvXsEjQD8fXh6rt0DEbcdvmlSEBD00Bsil1hczqgPaUMWqnqUMPiyZwG6DGEpA7zOQNFCImJYULoMb14-dePOwimZfOlN8InDaNR14n-YLBmkZmLc3RGq4ctwmxmsijq4sQbUs5sFQMkLwunvU/?imgmax=800)
![4754781368_da2978d783_b[1] 4754781368_da2978d783_b[1]](https://blogger.googleusercontent.com/img/b/R29vZ2xl/AVvXsEh9HDOxVbA9lY-4moZVe8R42tzi0Q7n8-FW-y0Y54S83VFk_XTQUQvghoYHqvftpNbAWUWAjKPeDkD2tJRoflWFNVUfoEed4Gy7O-RNSFNOj47TGcreh6UJN563kX0o11-AwwoFSalGo8A/?imgmax=800)
![4756713403_378319dee1_o[1] 4756713403_378319dee1_o[1]](https://blogger.googleusercontent.com/img/b/R29vZ2xl/AVvXsEiS0zM44Vnw5bDn5vFjGhUEBdnUfiXWwGjZuJX6bAspCtxWSrODWIKO3SEJqgtH1dzVEoeBJhFgAAMCQjFr9FBoQb6MHsM4MXVeDccM1sxrwKjwO9UzK_N6oNiamaOEyYH_b2-LkEZm8iE/?imgmax=800)
![4754141351_0e65fc80ef_b[1] 4754141351_0e65fc80ef_b[1]](https://blogger.googleusercontent.com/img/b/R29vZ2xl/AVvXsEi08_uIVTpzfTK_feWfOurqBRumDZZTYff64RGTLVAMHR96T9VIjVyUgjXoU6R0rea92j52tCn688OpHoWoH2haI5MWiO06J4KGNil8Rx4JMmVJeJskXopVAKx0C_7eJnFgpFcgphliGK4/?imgmax=800)
![3426_elev3[1] 3426_elev3[1]](https://blogger.googleusercontent.com/img/b/R29vZ2xl/AVvXsEg90H10VBBRBh9aO6I14Kry6C2xHCriNWROjJJ6F8ltcP22mruxPXWsitQxDbbrquzavacMYVGPkZQccj69SDSMRu2GhVatTaCuc1vSyf82hee3ETy6prPC_O7PHJZJ1tomn66R-UGx3ck/?imgmax=800)
![4296934303_a8069f714e_b[1] 4296934303_a8069f714e_b[1]](https://blogger.googleusercontent.com/img/b/R29vZ2xl/AVvXsEhtpqJD_Vt9fcwUlOnLX3aP3IFKTdiVYyJNB7i_2a2GbyUOQlojkq7YomNi0VQQJydLcmPKavcr8Lodo3qAI1L5dQppsy7RA27iaUyUC7OPF9PCVPZFkNBq7aH5JUXLSjzLO8xWqr7OGMA/?imgmax=800)
















































































