I started writing this post weeks ago, and kept finding image after beautiful image (most of which are in this post – it’s a long one!). I finally had to force myself to stop researching and start writing.
Earlier this year, I went to a tour of homes and was particularly struck by the look and feel of one of the houses. The house was built in 1993, and has a wonderful floor plan, great natural light, and 11 foot ceilings. The current owner purchased the house a few years ago, and enlisted the original architect to update the house to suit 21st century life.
The mirror above the mantel in the living room particularly caught my eye. The tall proportions of the mirror are so elegant, and so perfect for the architecture and style of the house.
The mirror is perfectly sized to the space – the width exact to the width of the mantel, the height right up to the base of the molding. The Greek key pattern on the frame is a subtle detail. I took a quick iphone photo, and later asked the homeowner where the mirror came from. She told me that it came with the house, as it is built in.
Although the room itself is not paneled, the style and design of this mirror reminded me of the many paneled rooms I have seen in which the mirror is incorporated into the paneling and made an integral part of the architecture of the room.
The mirror in this Paris living room reminds me of the mirror from the house on the tour – perhaps because of its custom fit proportions, and the great height in this tall and airy room. Via Pinterest.
The mirror above the fireplace in this Paris apartment also has a similar look and feel. Note how the width of the mirror is the same as the width of the fireplace, and how the mirror is perfectly sized almost as if it is a piece of paneling in this room. Source.
Here is a side view of that same space, and the mirror profile and molding can be seen quite clearly.
Here is another view of this beautiful room. The wall between the windows shows how the mirror repeats the size and shape of the paneling on the walls. The mirror beautifully reflects that sublime Parisian light, and provides lovely balance to the room.
Many of the inspiration pictures that I found for this post came from Paris apartments. A tall mirror above the fireplace, often incorporated into the paneling of the room and part of the architecture of the space, seems to be a style that is very French. It works beautifully with the lofty ceilings and the tall windows and doors that bring in so much light in classic Paris apartments and French houses.
I love the simple style and large scale of the mirror and molding above, which is integrated into the molding. The shape and style repeats the arches of the windows and the framed opening of the door. As a side note, it’s interesting that the furniture plan for this room is centered on the room, not the fireplace. Source
Designer Thomas Pheasant’s Paris apartment has a charming mirror above the fireplace. This type of mirror that is incorporated into the paneling was probably designed and crafted as part of the original architectural envelope of the apartment.
Thomas Pheasant’s first book was released a few weeks ago; it’s called Simply Serene. The cover features a vignette from his Paris apartment. The book can be found on Amazon here. Thomas designed the interiors of my sister’s newly renovated house, and gave me a personally signed copy of the book. I am reading it this weekend!
Initially, I had a hard time finding pictures of mirrors that are incorporated into paneling, as I could not land upon a search term that yielded good results. Finally, I decided to search on ‘chic Paris apartments’, and found some excellent classic examples such as this salon in a French apartment, with traditional paneled walls that integrate two mirrors into the paneling.
Another classic example of a French paneled room (an architect told me the correct term for the carved panels is boiserie). Note the mirrors built into the paneling above the fireplace and on the walls.
A room in a Paris apartment that is currently for sale – the absence of decoration allows appreciation of the pure architecture of the room, including the classic boiserie ensconced mirror above the fireplace. As a side note, what a beautiful door leading to the hall.
More elaborate examples were easier to find. This room is in Château de Montgeoffroy, via a Cote de Texas post. It is such a strikingly French room – the floors, the French doors, the interior shutters, the carved boiserie, the furniture layout – all are hallmarks of classic French style. I see different things each time I look at this image, and this time I am noticing the beauty of the architectural mirror above the fireplace. Note how the the detail of the carvings around the arch of the doors is identical to the detail around the arch of the mirror. I wonder if they are the exact same measurement?
A view of the other side of the room shows that the interior door openings are identically designed.
Another highly ornamental example of a boiserie room (I lost my source – perhaps in the Grand Trianon?). The carved moldings were often gilded to emphasize the form.
Timothy Corrigan has a new book detailing the extensive five year renovation and restoration of his extraordinary French chateau in the Loire Valley. There are many of beautifully paneled rooms that incorporate mirrors, including this room above.
Another example from a Paris apartment. Note the elaborate ceiling, seen in the reflection. Source.
The Paris apartment of Mario and Anne Grauso, featured in Elle Décor many years ago, via Habitually Chic. Note the trumeau detail in the glass panes.
I appreciate the contrast of the 19th century boiserie and the sleek and modern style of the décor. It appears that the mirror is part of the paneling, and the edge is gilded. The style of the carving on the mirror is more in reference to the paneling on the walls versus the elaborate style at the ceiling. I appreciate how the height of the mirror emphasizes the glorious height of the room. The carved decorative piece above the mirror is another important detail – and it appears that this element is matched on the other side of the room, based on the reflection in the mirror.
Found on Pinterest, a decidedly modern take on a classic French paneled room. This looks like it could be a separate mirror, or it could be part of the carved molding of the room, gilded for contrast. I am not sure what I think about the lettering on the mirror, but the bones of the room are extraordinary. Note the interesting take on the chevron pattern on the floor.
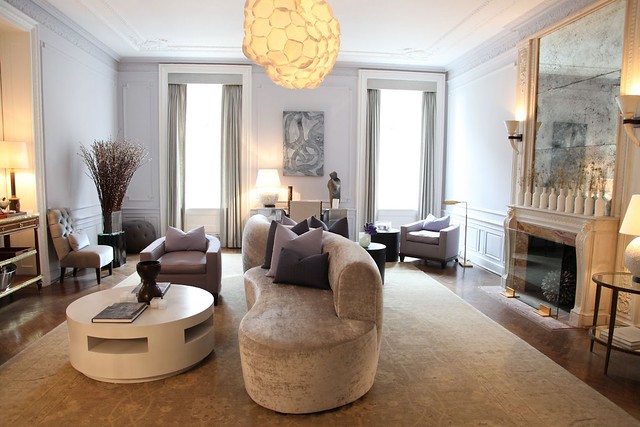
I love this modern take on a paneled mirror, in a sophisticated room by designer Stephen Sills (photo by Heather Clawson of Habitually Chic). This apartment is from a historic building that was recently renovated top to bottom; the apartment is one of the projects featured in Stephen Sills’ new book Decoration, which is one of fall’s most anticipated design books. Decoration is being released next week; click here to get a preview on Amazon. It looks sublime!
A project by famed designer Robert Couturier was featured in Elle Décor in a spread called “Francophile Fantasy in New York”. In this no budget renovation, Couturier and the clients decided to create interiors inspired by 18th century French style; all of the boiseries and wall moldings throughout the apartment are made by Féau & Cie in Paris. The vignette pictured above particularly caught my eye because of the mirror, and I love how an additional mirror was hung on top.
This room beautifully displays the French style, with the tall paneled mirror, and the addition of the antlers to cap it off is the perfect touch to balance the formality of the design. I really like the chaise that is placed in front of the fireplace – an unusual furniture arrangement. I wonder what the rest of the house (or apartment) looks like? I am not sure where this picture is from, it was found on Pinterest.
Design by Richard Halsberg and Barbara Wisely. A beautiful modern day example of a mirror incorporated into the carved panel design of a room.
Greet Lefevre’s family company specializes in exquisite custom design and hand crafted paneling. I found this beautiful example of her company’s work on her blog Belgian Pearls. I love the trumeau style detail of the mirror – note how it is split into two pieces.
So, after a many different inspirational images, from Belgium to France to the East Coast to the West Coast, back to the original inspiration for this post in Atlanta. What I originally appreciated about this from the moment I saw it was a fresh take on French style. The feeling is created by incorporating a tall, elegant, and perfectly proportioned mirror, created with carved molding in a delicate Greek key pattern . It is not necessary to have a room with elaborate molding to create this look and feel, but high ceilings are a must if the mirror is going to be placed above a mantle.
What do you think of this style – does it speak to you? Creating this post was such a pleasure as it reminded me how much I love French architectural details. I particularly like seeing spaces in France that are hundreds of years old, being lived in and decorated for the 21st century. And, how aspects of 18th and 19th century French architecture and interiors are being incorporated into designs today.
To see my latest blog post,
click here.
To subscribe to my blog by email, click here.
To follow my blog on Facebook, click here.
Twitter: @TTIBlog
Instagram: http://instagram.com/ttiblog
Pinterest: http://pinterest.com/ttiblog/
Visit my online store, Quatrefoil Design:
www.quatrefoildesign.bigcartel.com
To see design, architecture, art, and decorative books that I recommend, please visit the
Things That Inspire Amazon store.
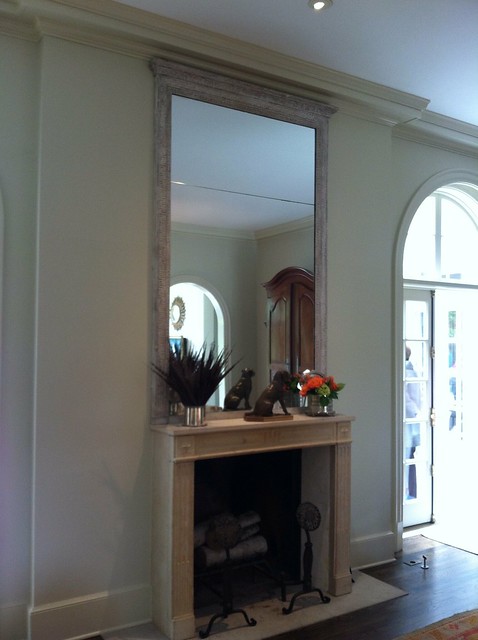
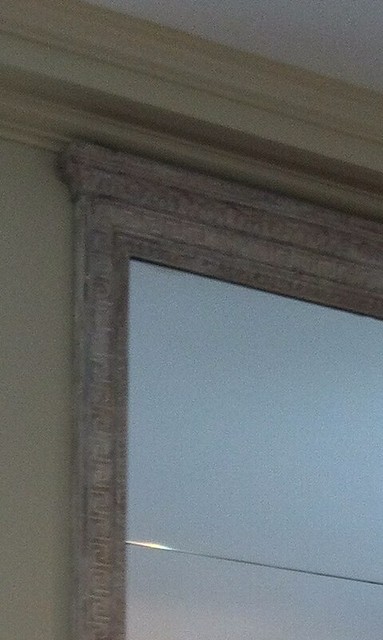
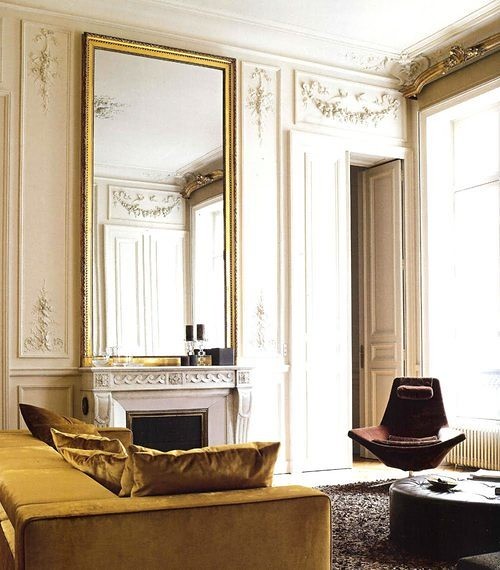
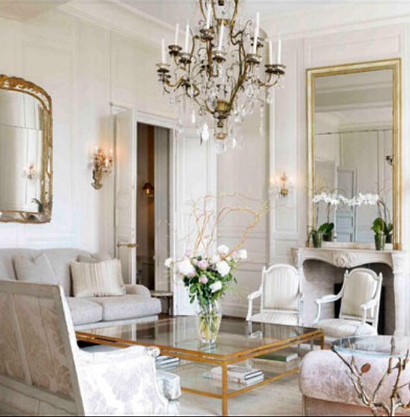


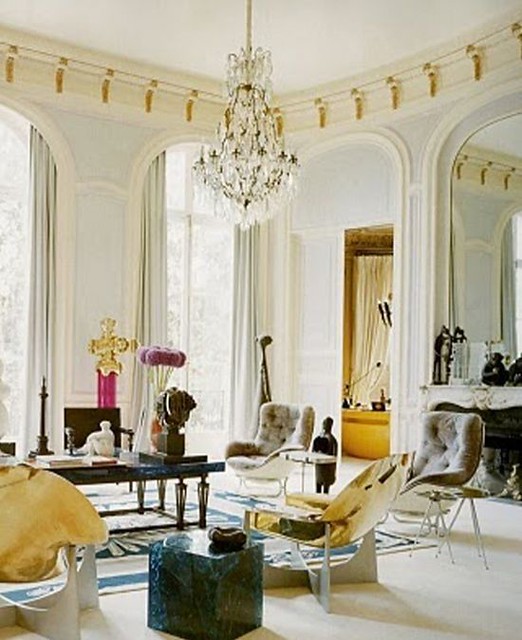

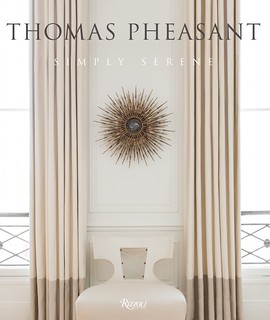

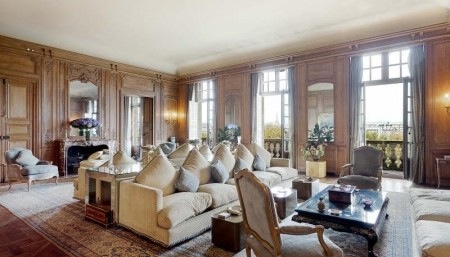



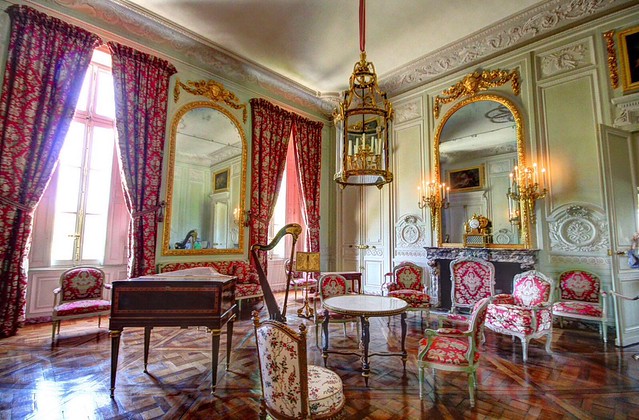
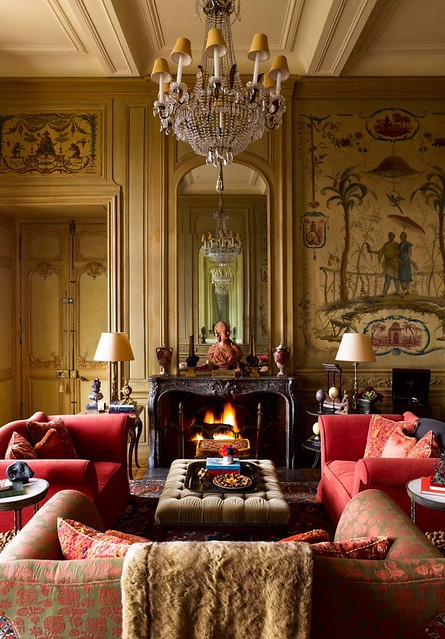
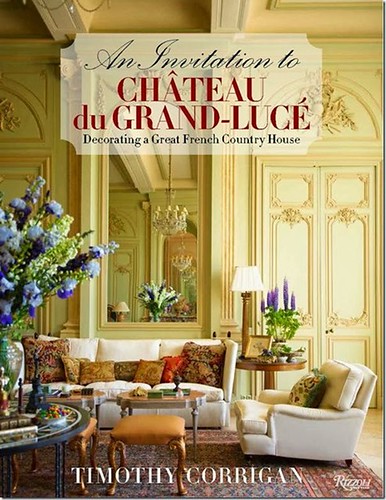


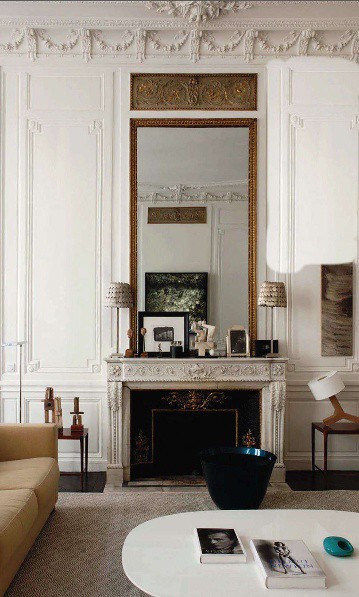
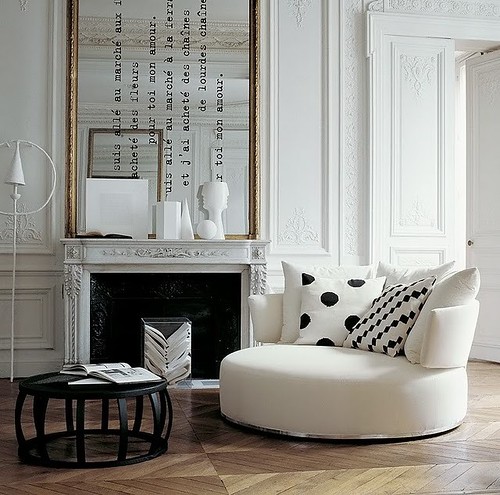
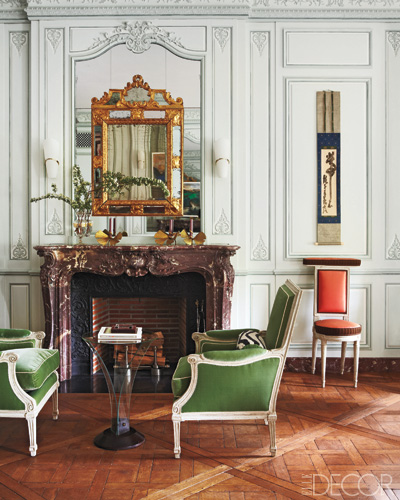
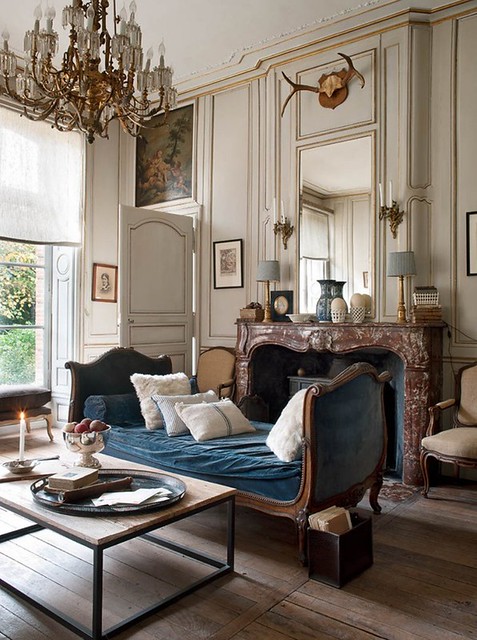

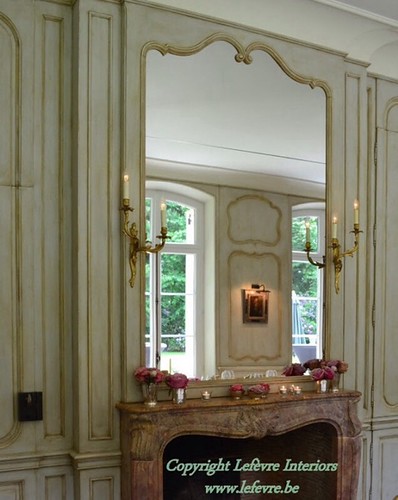







![5508001220_2e1e6d0e62_b[1] 5508001220_2e1e6d0e62_b[1]](https://blogger.googleusercontent.com/img/b/R29vZ2xl/AVvXsEjU9qo0tK4-mpKMxDYchn58S6sZ9AwlT4zOCcpCFwdLkZ_YFM75ht_hIrHZohto9Elzd8lCcIU23YnF88x2FR9938Wa9GDlxKtqq2j-otdbNeFMP3j_IIwd_3dXYpVX3JxFnM1b3IN8f9o/?imgmax=800)
![5507409733_9127f11a47_o[1] 5507409733_9127f11a47_o[1]](https://blogger.googleusercontent.com/img/b/R29vZ2xl/AVvXsEgc0ArHcBk1ku4YTAppimi7HFNoJrwmG4rZb-IFiowibe6tcgPbxyjcIhcwnhpCo32AISiF67c5BvjLxR8P5-Q2lRvXVdcBDqLC0O3nr5nhnwZztq8dm1Ocv-yIMDE78NTz13q1iEI9tts/?imgmax=800)
![5507929566_378c424d4f_b[1] 5507929566_378c424d4f_b[1]](https://blogger.googleusercontent.com/img/b/R29vZ2xl/AVvXsEgOx7UZ29CPtRlEeciyuAGzK4LQZc7a7GZ3d6OYqYuVrHr9CYkcTberAN4kZoK_LBm6BkIQGXWrdA7bOP8fhyrGd1jxw0iEdd4NcHShrwh17HwwGEhQUHDa4EXjntGydBXOi1dLOxuiHc4/?imgmax=800)
![5507459711_ddbc423472_b[1] 5507459711_ddbc423472_b[1]](https://blogger.googleusercontent.com/img/b/R29vZ2xl/AVvXsEgO3HFLt9tgz6yLm2rpeXq8eXF7xhJlD4SMXjVImeZ2HZ4Mmjpzkq-D87TP2Stz_cVFANOHC5RJCEmTF2M_xUsfn05tIb8gH6bxeejhcDZ9cblsBXN56ngexkMVREtAsW-6uEz8dg_b0hg/?imgmax=800)
![5508058884_2041abfda6_b[1] 5508058884_2041abfda6_b[1]](https://blogger.googleusercontent.com/img/b/R29vZ2xl/AVvXsEjKHo6mi0Fx7SkRASkI_eWcLDvkP1XnDndtUSNkvyB7FRnPRaeQGLJnHTAkO8fcPJLIG9-I6D8OHM1D7kDot78ABb8uMWtixWIT5VqnHRRjIbeJLNd2_zDJQ9caeO8Jk5eRMnkTSJE3Ebc/?imgmax=800)
![5508058918_f3b385c20d_b[1] 5508058918_f3b385c20d_b[1]](https://blogger.googleusercontent.com/img/b/R29vZ2xl/AVvXsEiTcZPAcQp6OIa10BQd0LITrTYLUlk6v7527amahPNB5FKoFGCYaR8tDoYZFJ-qhBY6Ss6wmc7GZza2AP0NwzAjkxJFWvMiAa-QdpMcv04eFsn_AeeflMp-G4sbJI1I4rpvUJnSkj6xJnI/?imgmax=800)
![5508058940_a03a85a9f9_b[1] 5508058940_a03a85a9f9_b[1]](https://blogger.googleusercontent.com/img/b/R29vZ2xl/AVvXsEhA1I7Xh1igXbZclf130xpqxEuhp04qyBIOLfTOtBZzF-TYkuFImlb2vELs3qwpyoWvQ9rcTd6Gfn353gHaWa728zCJgPZv_qgQJ6lvpQ2jmI6eO15w_HWcMaqyWqu5ZNgbujSDQUpUiE8/?imgmax=800)
![5508058972_b05022a8a0_b[1] 5508058972_b05022a8a0_b[1]](https://blogger.googleusercontent.com/img/b/R29vZ2xl/AVvXsEixK7OAXybg6_5kBj_ktWJvrQE2nzhpaxGU_jWzZ6voPB8C9HNC56a7VxR-VJSJO8HztnYQS4hSX-jzOtnVX-lxY78JU-cRwbSAt5jv9bW87KVStnwG5ZUFmR40_kUFJHyBfuuB8I-PVQA/?imgmax=800)
![5507995628_d9029e01fa_b[1] 5507995628_d9029e01fa_b[1]](https://blogger.googleusercontent.com/img/b/R29vZ2xl/AVvXsEhVrHUC5P4tY7itxavM83uHbvaHRJLqF7UMu9PMytsk-hLSousO-dlk_JqAoelhJK6EMRTHEIFN6lJOOqXYowmeNy1rgxx-bAXn_29e6uagylqbE8bARt3TmYJ_VGeoQ7DKj8xntPsulbo/?imgmax=800)
![5507930502_f92a5cc483_b[1] 5507930502_f92a5cc483_b[1]](https://blogger.googleusercontent.com/img/b/R29vZ2xl/AVvXsEiCpaspdEY4Q6LkLKnyziLMgZ9L_dpb0hFs_SWwPy2eT2pW6zFNdD75fq-v4yhiMGl9wn51sO83x9PeIYMpxLJa6SufkhLacigyPgrNtl6mWUap7o6w-r104pO00jOKfkZqV5d4LX1qDU4/?imgmax=800)
![5507459689_ed397b0612_b[1] 5507459689_ed397b0612_b[1]](https://blogger.googleusercontent.com/img/b/R29vZ2xl/AVvXsEgvEScFcWhTlIRETTMC6RzYmNFVS3TiWnoP4adp_rYuC0N8rJREtsmXTxf68-k2elRkGM31A2iWIYxlr-ThLi1Jgq_FhNe8qNjjpCrrwZKo_OVzSFs3HteqvvQ7jV-LFwNVq4X-1Mn1TcE/?imgmax=800)
![5508029594_19d877cf17_o[1] 5508029594_19d877cf17_o[1]](https://blogger.googleusercontent.com/img/b/R29vZ2xl/AVvXsEhCqZm-wKQ6rCZmx-R6lZfBOD2dzjr9-NTzHGAeDVpjEXgQwhVk2Z0-HbcPCUKVGop2Ge4363jRLedgIbxCjBhduDJyprwfdvdJbX4tC4E-yzo9y-_MoksMk1tmdUJQ4Mu3TkcgZhi_jek/?imgmax=800)
![4837152002_65b96b627c_b[1] 4837152002_65b96b627c_b[1]](https://blogger.googleusercontent.com/img/b/R29vZ2xl/AVvXsEj0LGl6IM5HfsuegHteEiSthGMFL1znEz6gtBy7JGrUyCYWJtw9Ozjw5ZNrz_jumtOF0vEBnieGi5SKr_7yitVGicIeQUC18J37jjTG3vni2V1myo-UAqsdrvXnhp7tAiRx5NdJh2a5tow/?imgmax=800)
![516KnqxgufL._SL500_AA300_[1] 516KnqxgufL._SL500_AA300_[1]](https://blogger.googleusercontent.com/img/b/R29vZ2xl/AVvXsEg9UzcZnFwIqZD24owVBAs8NOkVroShrcZwi1tPiS1_M7fI_5XZLkFScHcC2eMiqMZT2SFE3kpnn4KqdZCzDBubrXVNycPeDI5AIkC5rgzi8YAXDVhnZUfPiyywg0w8eZbFx9yppcDGH3E/?imgmax=800)


![4296934303_a8069f714e_b[1] 4296934303_a8069f714e_b[1]](https://blogger.googleusercontent.com/img/b/R29vZ2xl/AVvXsEjlRnaxAem6rEjV-7Sm8uRxNmyKm3lBqkpneJX6WOwiK0t7BI-5N1LY5FRKjIdX_mwe3WiVyMPpCRSfXFInIxKq8UreqeDx0i3lRkcVXOcHVpfM6cfeXFe-ZG97Ouq4norZabg7VsPxLio/?imgmax=800)

![3693568023_7e583f1ede_b[1] 3693568023_7e583f1ede_b[1]](https://blogger.googleusercontent.com/img/b/R29vZ2xl/AVvXsEjhiUhXp1XH8dgGWbhq_Tvw0NX7Y4WRhxLZ15_ykbYIkbZ2Ug09NIKDI6sDD_NlE2ZiEDjwF5fehXtDeFphFrUNoWdAyTZ6AzWFdPTCF0Q9IuebcQxNvdDlsziMY5wi0Jdv0OsFZWgAmkw/?imgmax=800)
![Snap14[9][1] Snap14[9][1]](https://blogger.googleusercontent.com/img/b/R29vZ2xl/AVvXsEj_ducXDgF-us_dvoS4ZXnfm1QkZSi8oFiZylSRCsL4Zk6Vq7Vc-n7qlIdka1zHeD2vYDqHr4PNiPLm10hNJ4aoCh6wpqOz4IOMxGSg_3Znd79goqLfZRshWaIRSPs3tks24VQTPyHSAcI/?imgmax=800)
![Snap1%5B3%5D[1] Snap1%5B3%5D[1]](https://blogger.googleusercontent.com/img/b/R29vZ2xl/AVvXsEil1lEiJzw_qQQMD78GKYbOlUFlVyYozobd-zlVEYqfZVC_NWSBHm5l_4RX1F1y7QHBDRk9MacqQbHpHs46OFoVfUrytZZns7vAHEZrmobSNvYXchqmJzL9S7sKdx-XHm9Erjn9tSdNpM4/?imgmax=800)
![3510779257_44f0285493_b[1] 3510779257_44f0285493_b[1]](https://blogger.googleusercontent.com/img/b/R29vZ2xl/AVvXsEiTa0z-S_jPnGax4s8GuXJKJQEDdsP6ZPekESC9vJHgXfckaDhCMPVjmhoNor6cT-iTutX5JTQOA6sAHSaZWwDNddZMbW7V0FJUa2NoScv6qqzDDELxrC3Y3DfAetKmBS5MObtqM_vMSzM/?imgmax=800)
![4449466164_f9e85e58d9_b[1] 4449466164_f9e85e58d9_b[1]](https://blogger.googleusercontent.com/img/b/R29vZ2xl/AVvXsEjsxDjDzZbefwlZuT6NqadwjBw3ucNiRpP9WxvR3s0Wa5Asq6aI9CaiyhFRhv99OU0tWBuo_XFl2llvdbyF8B4ihMiafawwCwtxmklscwJbyVwY4awhyphenhyphenHFHprqPUhnb_4IeTpri0BTb8pE/?imgmax=800)
![4448852799_75a44edceb_o[1] 4448852799_75a44edceb_o[1]](https://blogger.googleusercontent.com/img/b/R29vZ2xl/AVvXsEiDtcyLaNKOCB3C2DwDuwTQnAOr75c0D1V868ZhEdE79PM3JxjqtbPjWnceoG8Opubvssk2BXnA4a6GLHAqfXhyphenhyphenZd7SVzdrPAF-pK02Wr0p5TcToLVuSl7V8DV0tP_QhDwdMFY-AbHUh4I/?imgmax=800)
![3102604462_d789106506_o[1] 3102604462_d789106506_o[1]](https://blogger.googleusercontent.com/img/b/R29vZ2xl/AVvXsEiXDB3X031F-gvartATbYT4VIwHgX_vVBgbDyugg_RWD_vLg4M0SMRzN8OX9BTu2u1zmX2G6FDfU24y19ZFiBPnwIMZ5V4STLupV-6HQx0Eko3zshCAH_R38fopqMwpFYXV6poNDybAtgU/?imgmax=800)
![king_road_exterior_001_thumb%5B1%5D[1] king_road_exterior_001_thumb%5B1%5D[1]](https://blogger.googleusercontent.com/img/b/R29vZ2xl/AVvXsEhbUKWsjxMSQMJqjFml1jVaW1pifqWsf5FmkArveNsa8a5KuM6H862zn9gujlZxaKYtvp9yJx0fW7Qge15bWOInA_e6GsTEPZ7rWl57I1lsSiTOb6LTFarju-yAtUn7Z7XGQaRDP-hw4qg/?imgmax=800)
![IMG_0324_thumb%5B1%5D[1] IMG_0324_thumb%5B1%5D[1]](https://blogger.googleusercontent.com/img/b/R29vZ2xl/AVvXsEh2Kz_y3c6Gob0Ic4Iz14cZy9_0uMQCTByhtMfNtGXQ6QiBh41XoVKU09nB0na2zs9P7Z9xPNB5QcT4mb9_kaexF50JtXkkmokGbJqhWSMZYZI6yw6GhToKbFHz9u-_pSpbN6ua4nCmPuk/?imgmax=800)
![4143632760_f149ef27c9_b[1] 4143632760_f149ef27c9_b[1]](https://blogger.googleusercontent.com/img/b/R29vZ2xl/AVvXsEjfZx-HF6i9zpTtShR4meGAhJqpjRQboPAmjNB5nJ1k6ANyIiQIStGiJUHU3uxdOYupds5Q1gHMUNzap8B6vjUJ1752jMyu1xAAK0ZTiTLdMaMUpPWyUyEEl3CTFkFPacHDaYPFLxCgGcY/?imgmax=800)

![4226704334_3e7c3b33a0_b[1] 4226704334_3e7c3b33a0_b[1]](https://blogger.googleusercontent.com/img/b/R29vZ2xl/AVvXsEhadEQ7357sR2Aci7Kpz9KbmNlr0aLKUPYI92qTfXGTQ0-M2tjTYtgG8F7Vn_u2N3FbYyGSBXMOVNfxwRlmd8o9piADZz0dh2_H_hapip1zAIgLD99Optd_MOmzWL6tUtg01IUUW_x_er4/?imgmax=800)


![4326337401_e0fbb42c64_b[1] 4326337401_e0fbb42c64_b[1]](https://blogger.googleusercontent.com/img/b/R29vZ2xl/AVvXsEgOo8G8KJydqbpKNZJVaie_BhIyxnWEm1Z1VMn4kp9CiZEJ9xQ5ty6WIN0k1fjGKgfb3EW5A14Plwxt9rpZEwsFyzArMsUnU7IkV_y9kegtHVpjWYiuPPr7n6Bvm91YPeX7fAIO9FuMJSw/?imgmax=800)
![4120674602_36ba0001cb_b[1] 4120674602_36ba0001cb_b[1]](https://blogger.googleusercontent.com/img/b/R29vZ2xl/AVvXsEg5xWl9IJlPKrWo3dDUA1bpjM55uqOCgBuLX1OWH-yTpwg-teiwX44TUgMmSC5QUvSbTYDxfwy0N9LlZgIz9gEPAjiG6DezguQkPEQGKlqFghNQlF7wBEhg2HJ_oRV3SqlLnqpZDfnkYS8/?imgmax=800)
![3498544316_615890e116_o[1] 3498544316_615890e116_o[1]](https://blogger.googleusercontent.com/img/b/R29vZ2xl/AVvXsEgpJrJrlGLLybPRGqsXEnCGgqN1lD5E_LSpc6Y3gui9s1FUO9aixra2FfStwtrX8sg1518DidRn_lPVIB_2usFRj2j97wa0oAVNYIpF34P8TC3nQGCbnN3pzHS4ok9kMkub1YyVw0C9bgk/?imgmax=800)
![neel%2Breid%2Bmarch_01_04[1] neel%2Breid%2Bmarch_01_04[1]](https://blogger.googleusercontent.com/img/b/R29vZ2xl/AVvXsEjDwyBljqzbb0jTTBihH_GlsbgP-yVxaay8ESh0r1hRImG7ubwajJCb55ABxQYMCp1rbpr-dOMJQt5BpGir9nVTVnN41eRvakTUS09qunvkvh7Qvy_ZT5RCbsaJg3QCksHml_oQLViQTkI/?imgmax=800)





















































































