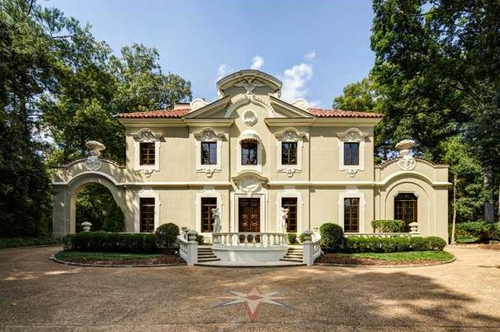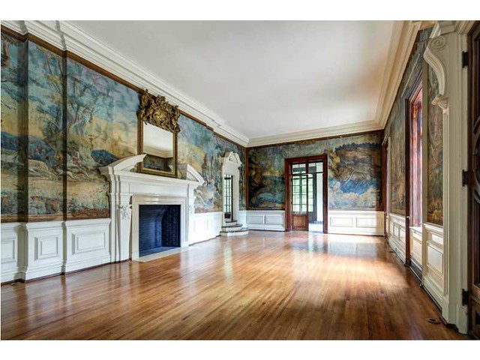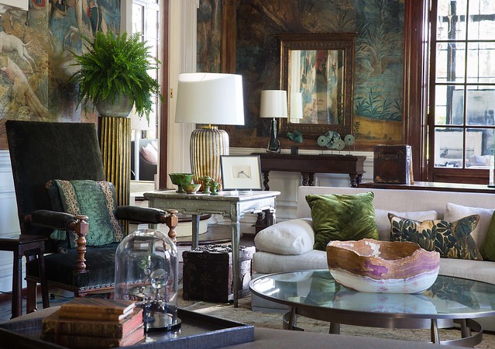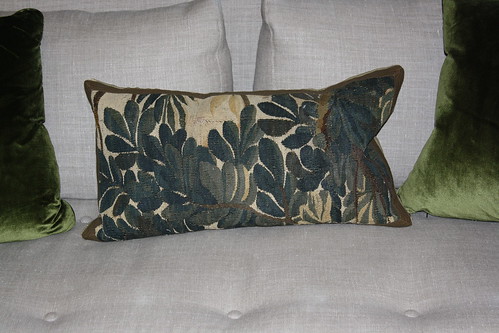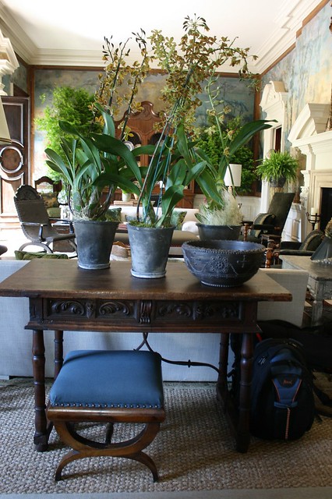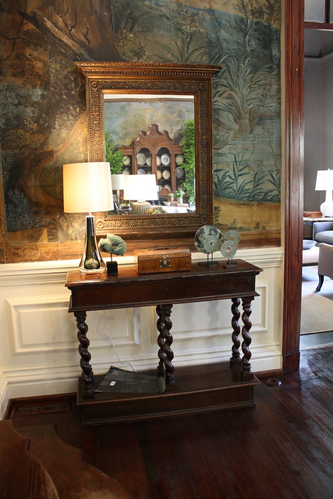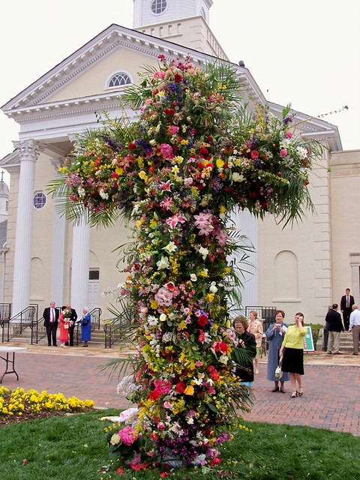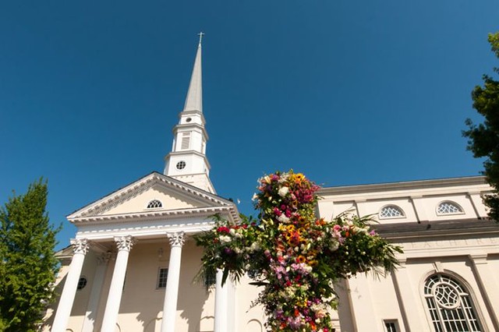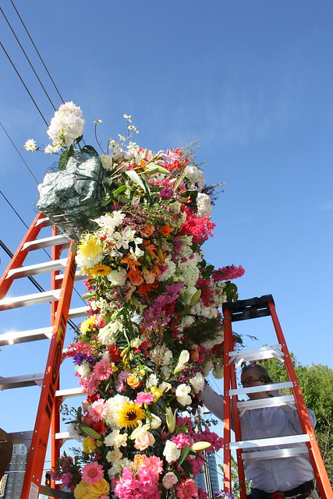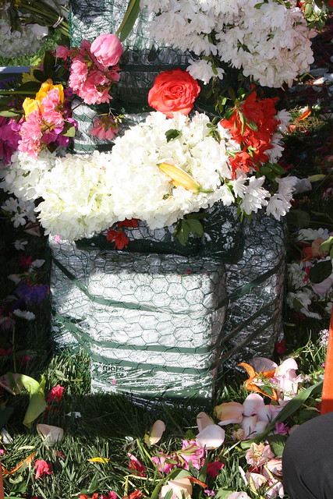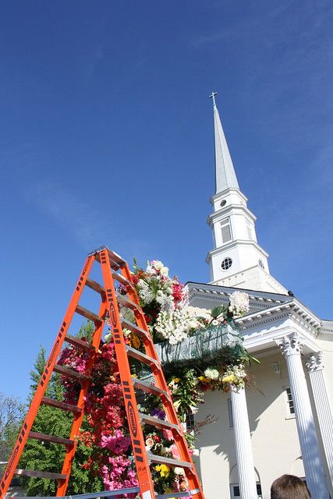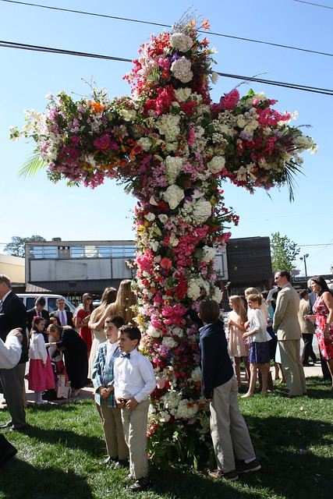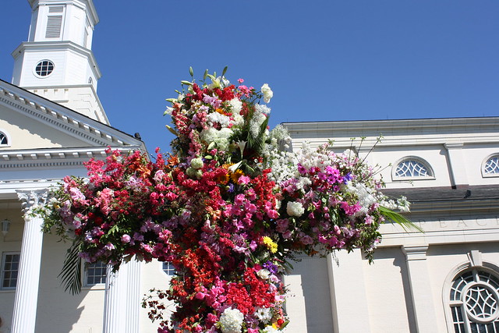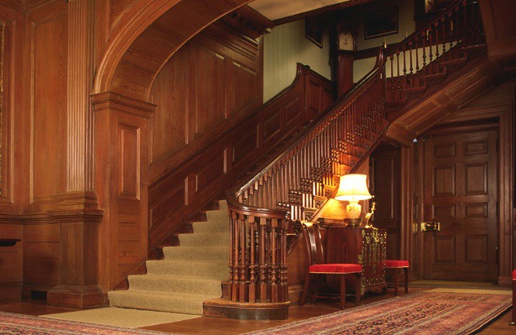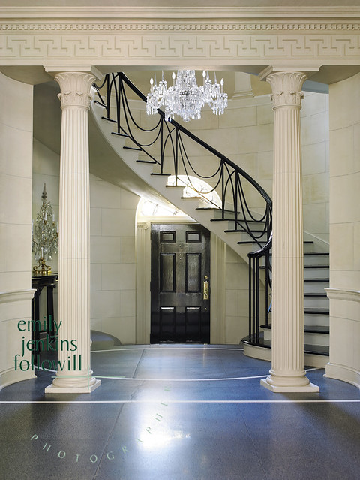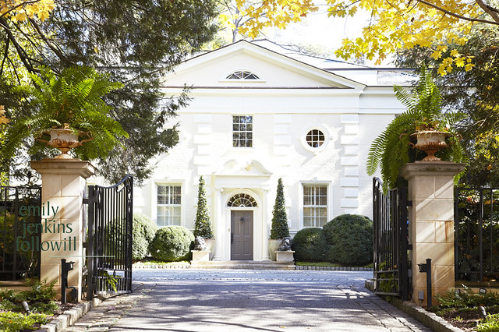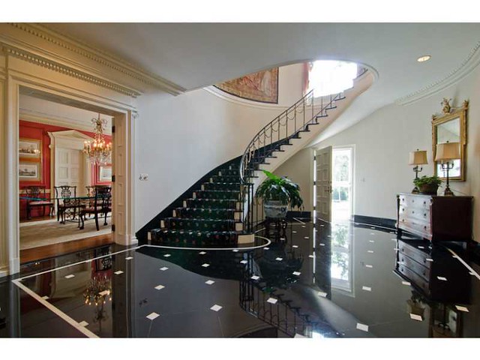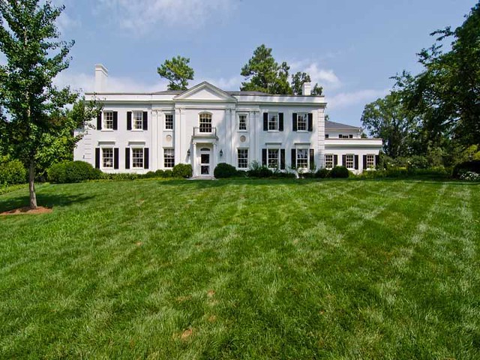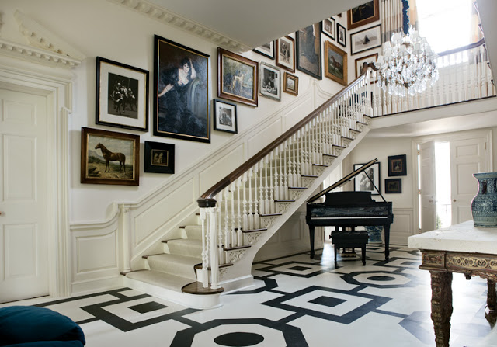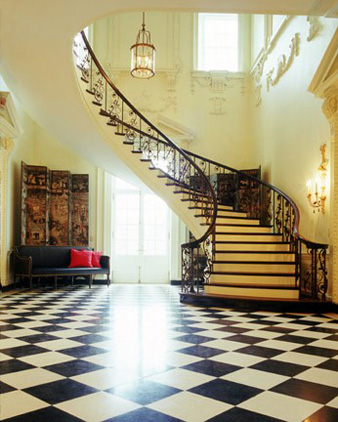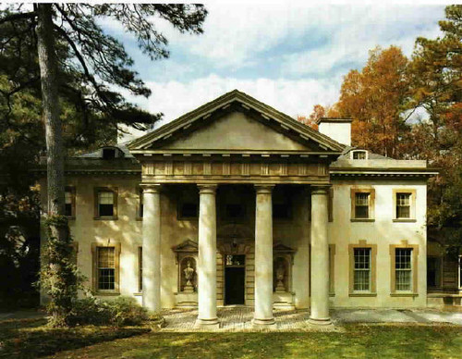As mentioned in my first post about the 2014 Symphony Show House, the house has been a show house twice before, and was the Art House in 2009. I visited it when it was the Art House, and remember the master suite in particular because of the unusual bath tub that was sunk into the floor.
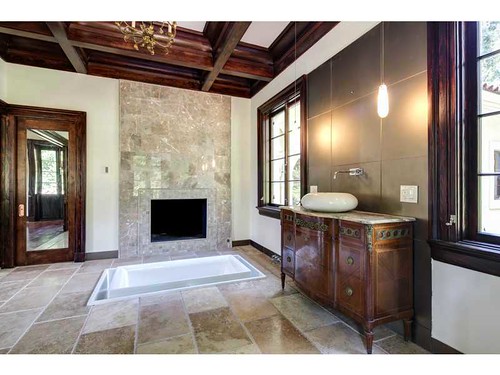
It seemed to be quite a dangerous set up (although it would be wonderful to have a fireplace by the bathtub)– I can imagine stumbling over there in the middle of the night and falling in! I seem to recall that during the Art House, a person was posted by the bathtub to make sure that no visitors walked into it. Image via the real estate listing.
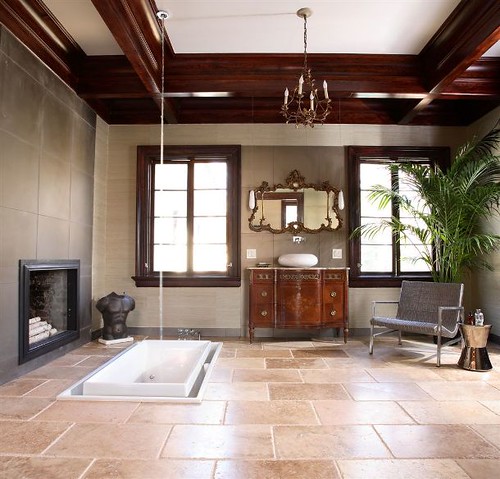
Another picture of the master bath – what is hanging over the tub? It looks like a stream of water is coming out of it. This picture might be from a previous show house or the art house – note how the fireplace surround seems to be leather.
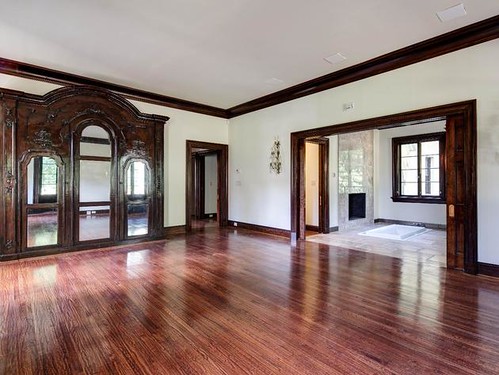
A view of the master suite from the real estate listing. When these pictures were taken, this house had two master suites, a his and a hers, both along the front of the house.
When reflecting upon the master bedroom while writing my post yesterday, I realized that this space had been completely reimagined and transformed. I wish I had realized this before visiting the house, as I would have taken different pictures, but I will try to piece it together the best I can on this post.
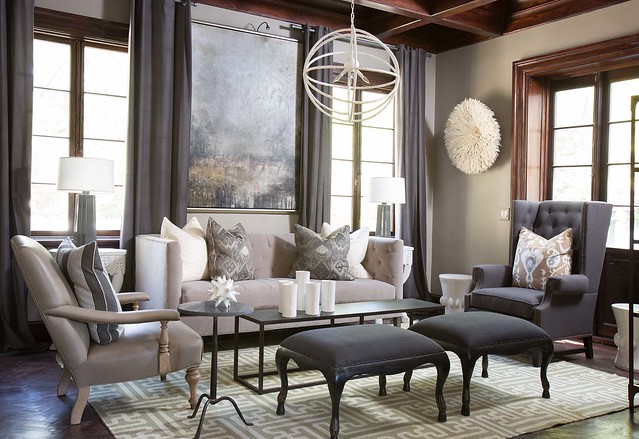
Here is the new master sitting room, which occupies the space that was formerly the awkward open bathroom space. What a great idea to turn this space into a sitting room, and what a beautiful transformation! Interior design by Jimmy Stanton of Stanton Home Furnishings.
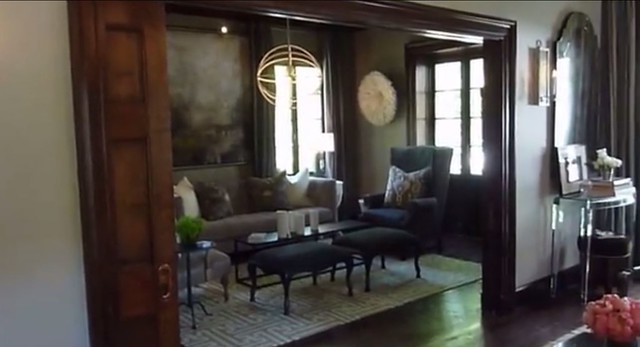
Architecture Tourist helped put all of the pieces together when he posted a short video that he took of the space – here is a screen shot of the new master sitting room and a feel for how it relates to the master bedroom. The master bedroom itself was decorated by Traci Rhoads Interiors(the press kit did not contain pictures of this room and I did not take any - you will have to visit to see it for yourself!).
So if the bathroom for the master suite was replaced, where is the new bathroom space? I don’t know this for sure, but based on pictures from the real estate listing (pre-show house) and pictures from the show house, I think that the former secondary master was transformed into a luxurious bathroom and closet suite.
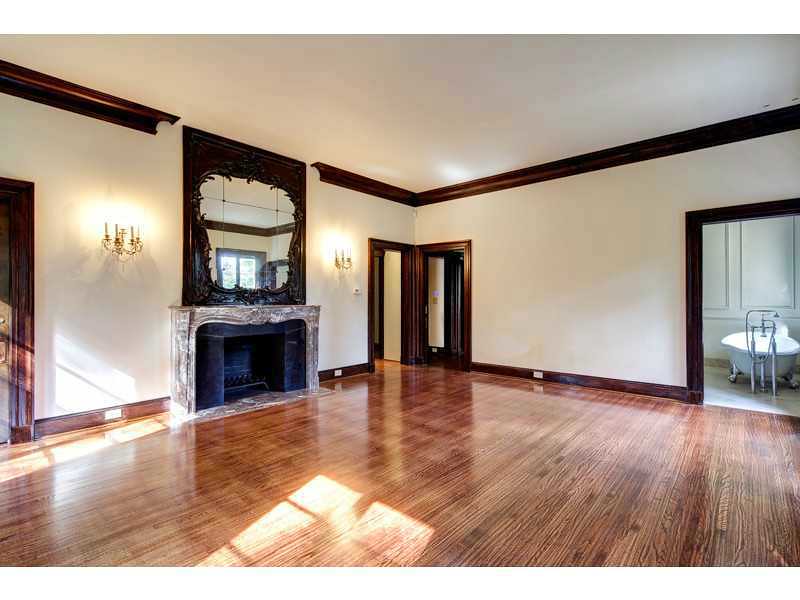
Here is the real estate photo of the secondary master, which is also along the front of the house.
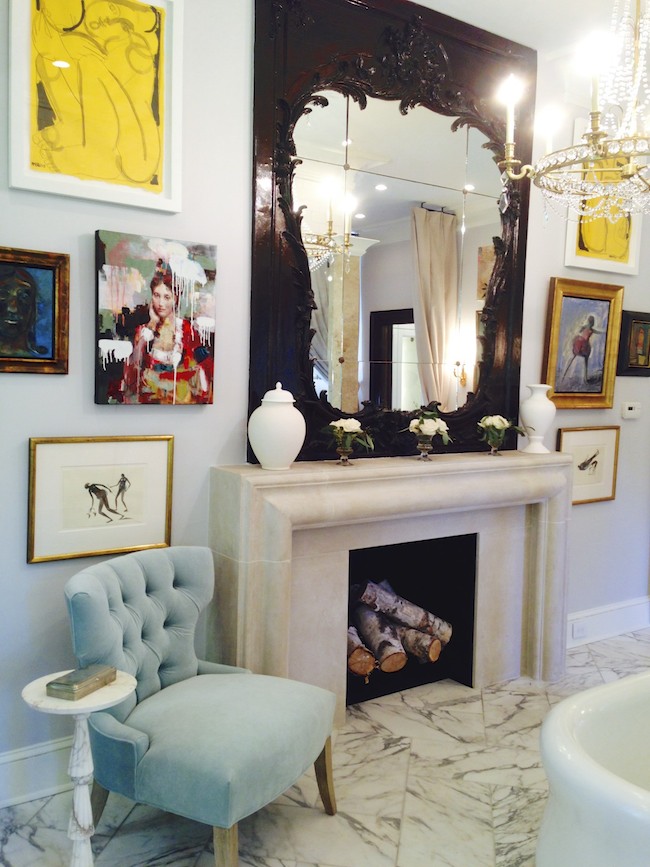
I didn’t take pictures of this room, but luckily found a few pictures from blog posts about the show house. Lori May Interiors posted this lovely image on her blog, which gives an even better view of the mirror above the fireplace. It is indeed the same mirror as the one in the real estate listing. If this is the same room, then that is just about the only thing that remained the same in this space!, Clay Snider Interiors and Design Galleria Kitchen and Bath Studio completely transformed this space to become a luxurious master bath and dressing room.
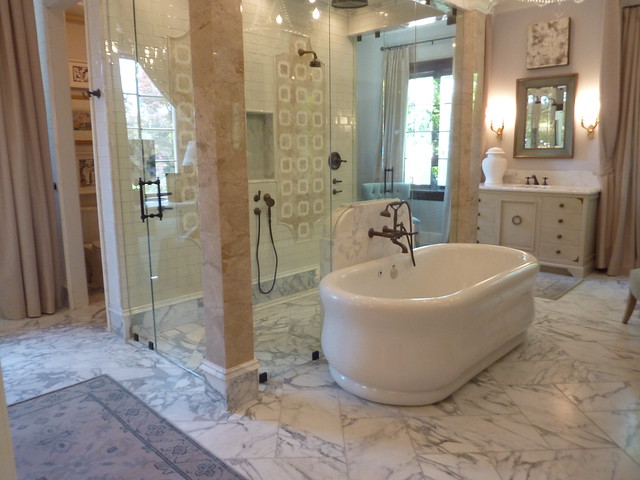
Here is a great photo of the rest of the bathroom, from Architecture Tourist. Behind the shower, there are two separate toilet areas, one for him (entered on the left side) and one for her (entered on the right side). It’s a clever way to utilize the space, and the addition of this bathroom suite truly makes this 1926 house up to date for the lifestyles of the 21st century.
If you watch the short video from Architecture Tourist, you will see how the spaces flow. Between the new bathroom suite and the master is a hall, which has a his and hers closet on either side.
If anyone was involved in the Symphony Show House and can confirm my theories, I would love to hear from you!
The ASO Decorators’ Show House & Gardens is open April 26-May 18. For more information on tickets, hours, and parking, please visit the event website at http://decoratorsshowhouse.org/.
To see my latest blog post, click here.
To subscribe to my blog by email, click here.
To follow my blog on Facebook, click here.
Twitter: @TTIBlog
Instagram: http://instagram.com/ttiblog
Pinterest: http://pinterest.com/ttiblog/
Visit my online store, Quatrefoil Design: www.quatrefoildesign.bigcartel.com
To see design, architecture, art, and decorative books that I recommend, please visit the Things That Inspire Amazon store.


