This week a friend of mine let me know that one of my favorite houses has just been listed for sale. This house was on the Cathedral Tour of Homes several years ago, and it is truly a wonderful home – elegant, comfortable and well scaled, and located in one of the very best parts of Buckhead.

The architect for this gracious home was Francis Palmer Smith (1886-1971); he is regarded as one of the most prominent architects of his generation in Atlanta, and was the architect of the Cathedral of St. Philip. After the current owners purchased the home, they hired Bill Litchfield to purify the architectural details of the house and bring in subtle architectural influences of Charleston.

The front door, flanked by unique lanterns, has a beautiful leaded glass transom, and detailed sidelights. I am not sure of the material of the front porch – it could be marble, but it could also be painted wood.

The front hall is wide and gracious, and features mirror image doors – the picture above is the front view, and below shows the back view.

A view of the back door, a mirror image of the front door. The striking leaded glass transom and side lights can be fully appreciated in this picture.
It is hard to convey in pictures the subtle nuances of a house that can only be seen and experienced when visiting a house. There is something very special about this house that comes through to some extent when seeing the pictures, but is truly felt when walking through the rooms.

The dining room is one of my favorite rooms in the house. I don’t know any of the paint colors, but the color in this room was wonderfully rich without being too dark. The molding and trim were carefully designed and inspired by Charleston architecture. Note the door surround and the detailed molding at the ceiling – every last detail is truly exquisite.
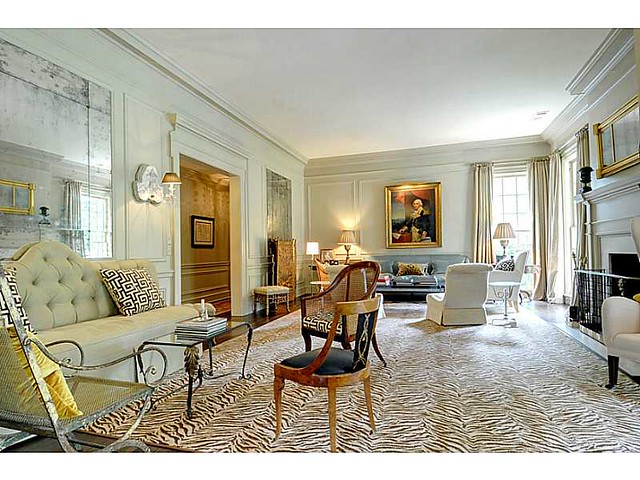
Building on the wonderful new architectural foundation established by architect Bill Litchfield, designer Carolyn Malone succeeded in creating much more than a beautiful interior; she created a place where every room elicits an emotional response. For those in the know, Carolyn Malone is one of the great interior design talents in Atlanta– her work is breathtaking! No web site, though….

A closer view of one of the living room seating areas. By placing one seating area against this wall, and another seating area against the wall on the other side of the room, several intimate conversation areas are created. I suspect that this room entertains very well!

The living room is along the back of the house; across a hall that divides the front of the house from the back is a charming library, with deep walls that conceal storage space. Note the small unlaquered brass knobs used on the doors.

The library is more of a masculine space, with gorgeous wood paneling by Ray Goins. I seem to recall that this is the homeowner’s favorite room in the house, particularly in the fall and winter.
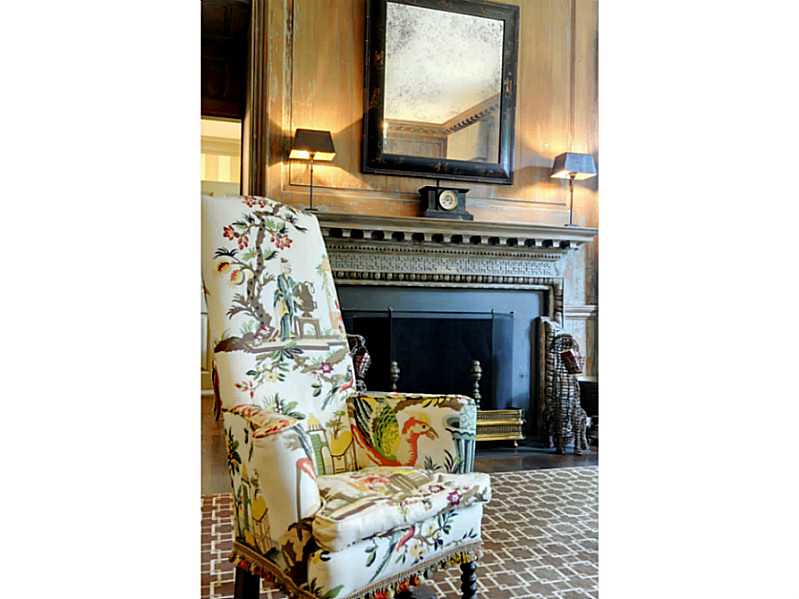
A view of the fireplace in the library. The detailed fretwork on the fireplace was designed by architect Bill Litchfield.

I remember loving the kitchen when I visited the house. The floors are painted, which was characteristic of kitchen floors in old Charleston homes (the floors were designed and painted by Ray Goins). The room is filled with light – it has windows on three sides. The unconventional kitchen island by Bobo Intriguing Objects is the hub of the kitchen. I love the little stools that easily store under the island when not in use, and the lovely silhouette under the range hood .

The breakfast room is an elegant space, and is modeled after the breakfast room of the Charleston home where the owner grew up. It is a room that is filled with light (also with windows on three sides).

The master bedroom was not on the Cathedral tour, so it is a treat to see it in the real estate photos. It is every bit as elegant as the rest of the house.
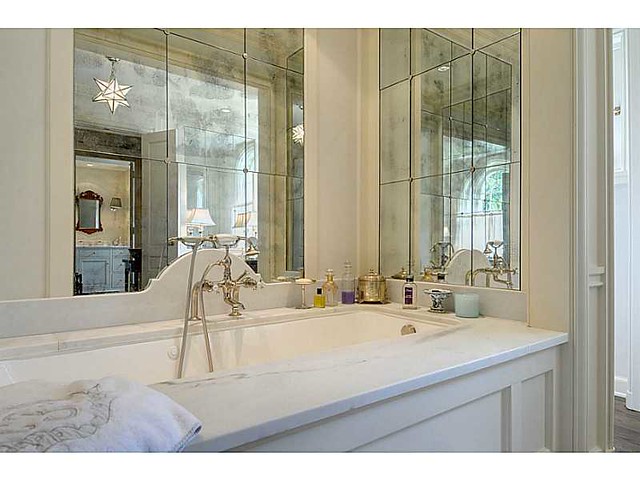
What a wonderful idea for a bathtub surround – antiqued mirrors with a striking grid pattern. The marble tub surround and cut out behind the tub spout are special touches.
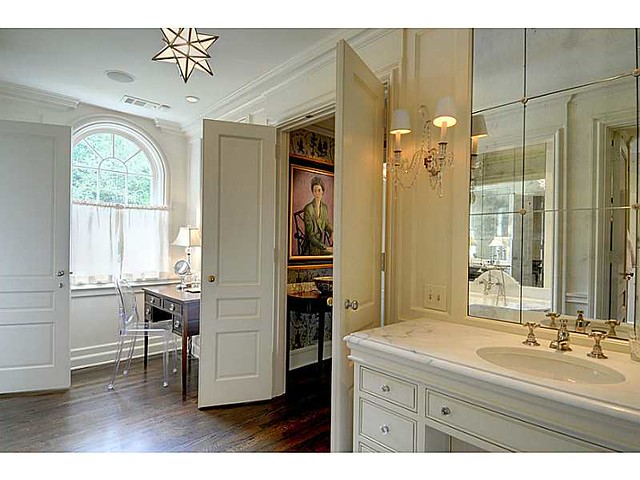
The other side of the bathroom – the tub can be seen in the mirror. I seem to recall that the master featured a ‘his’ bath and a ‘hers’ bath. Note the small antique vanity beyond the door, with a petite ghost chair, and the moravian star light fixture.

I absolutely love this bedroom, which is probably a guest room based on the luggage rack between the windows. The foundation is neutral– cream rug, walls, curtains, white slipcovered bed and white bedskirt. I am loving the fluffy round ottoman! The color is added in the chair fabric, which is repeated in the round bolster pillow. The shams on the bed pull out the golden color. It would be so easy to change or update the color scheme in this room should the owner’s taste change. I am making notes as my teenage daughter’s room is still a work in progress!

The dining room opens to the entertaining space outdoors, a covered porch with a small table.

Further along is an outdoor seating area complete with a swing, custom designed for the space by Ray Goins. I spy a quatrefoil design on the back of the swing.
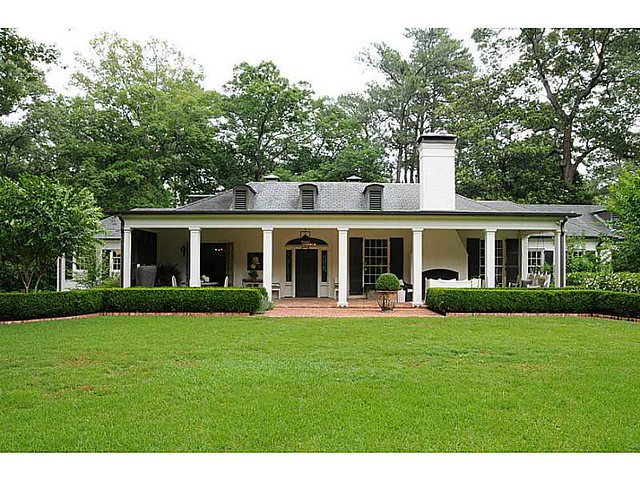
The back of the house is asymmetrical, and every bit as beautiful as the front.

There is a pool, but it is tucked to the side in its own ‘outdoor room’ space, off the master bedroom.

This is the view that is seen when looking from the front door through the back door to the yard beyond. It is a beautifully framed landscape vignette that was certainly carefully considered by the landscape architect.

This picture is from the architect’s website, and is a feature that I remember quite well – a china cabinet built into the wall, and two indoor lanterns. I like how the stair rail is angled instead of curved.
For more information on this house, please see the real estate listing. This house is truly an architectural and design treasure in Atlanta real estate!
Do you have a favorite room or detail? I remember loving the kitchen and the dining room the best. I also remember feeling that the house was so well scaled – not too large, not too small, and all exquisitely done.
To comment directly on the blog, please click here.
To comment directly on the blog, please click here.
To subscribe to my blog by email, click here.
To follow my blog on Facebook, click here.
Twitter: @TTIBlog
Pinterest: http://pinterest.com/ttiblog/
Visit my online store, Quatrefoil Design: www.quatrefoildesign.com
To see design, architecture, art, and decorative books that I recommend, please visit the Things That Inspire Amazon store.



This is exactly the kind of house we are wanting to move to or build…it is true, quality architecture and design at it's finest! When you do visit Birmingham in the fall….promise me you will make it a point to see some of Mountain Brook's finest homes…just like this one! My favorite thing to do is tour some of the homes that I have dreamed about for years! While we are not quite ready to move…we are close! And this encompasses all that I would want in a home…the moldings, the scale of the rooms, the built ins and so, so much more….thank you so much for posting this! I will definitely be looking it up and telling my brother about it! Have a great week!!!
ReplyDeleteWhat an amazing home! Its not often I would take a home as is, but I would take this one in a heartbeat with no changes. I fell in love with the foyer instantly. The arch makes such a statement as you move past the front door. Such attention to detail in the moldings throughout the entire home. I would love to know the source of the dining room table and chairs. The arm chairs are simply gorgeous. In fact, I notice many unique chairs throughout the entire home. If this was closer we could avoid the entire building process. Instead I saved a few photographs in our inspiration file. Thanks as always!
ReplyDeleteWhat an amazing tour, Holly! This home is a gem and I love that the owners sought out top tier talent to bring out the best in it. I'm not sure I have a favorite room, as all of them are done so well. Opening the front door and seeing the mirror image to the back is something I love in homes. I'm enamored with Carolyn's design skills and love that she is so well known and sought after that she does not need a website. Lucky family that gets to move in. They won't have to do much to make it their own!
ReplyDeleteHappy Wednesday!
xo Elizabeth
In awe of the back porch perfection. How little can you have and a space still be fabulous? This wins the award.
ReplyDeleteThe pair of chairs in the garden look like a Jane Austen destination.
Been looking for a headboard & think I've decided on the one in their guest room.
Garden & Be Well, XO Tara
This is one of the most beautiful homes I've ever seen! I could comment on every single room/space. I noticed the little "cubbies" above the china cabinets in the hallway - so nice to have a place to put those special items that are seldom used. Thank you for sharing this lovely home with us. Linda / Bronxville
ReplyDeleteBeautiful home!
ReplyDeleteI am looking for lanterns found in the very last picture. Any idea where I can find some like these in this gray color?
Thank you!
Very fine. Francis Palmer Smith was head of and professor of the Georgia Tech school of architecture, in essence the founder of the school. He taught Shutze, Ivey, Crook, et al. Robert Craig has just published a very extensive book about Mr. Smith. http://www.georgiaencyclopedia.org/nge/Article.jsp?id=h-569
ReplyDeleteI remember this home on the tour and was so "wowed" by the kitchen and backyard area. Carolyn is so talented...loved seeing her mountain/lake [?] place in Garden and Gun [I think} a while back. I actually saw her at Scott's last month buying some cool stuff!!
ReplyDeleteLoved this so much, I Pinned just about every room. I could move right in and be perfectly happy surrounded with all that harmonious, calm beauty. Thank you SO much for this truly inspiring post!
ReplyDeleteIt is easy to see why this is one of your favourites. The home has a wonderful flow and abundant amount of light..... and it's beautiful!
ReplyDeleteSo happy to see you posting on a more regular schedule. Missed you, missed you. When do we get to see your new home?
ReplyDeleteWOW! Atlanta is the epicenter of pretty homes! Thank you, this is such a treat! I will take that guest room for my own room! Do you know where to get a puffy ottoman like that? So cool.
ReplyDeleteWhat a gorgeous home. Thank you for the introduction to Carolyn as well. Her work is stunning. I can honestly say that there is nothing I don't love about this home!
ReplyDeleteTake care,
Lori
Hum, where to begin? I would love to have brunch in the breakfast room. I love the intimate scale, yet elegant millwork. Next, the paint color you mentioned is indeed pitch perfect! And finally the architect and designer had me at the front door! I am glad you are back to regularly posting! I need my inspiration fix.
ReplyDeleteLovely home. I so love all the moldings and detail work. Love the entry way space and that built in china cabinet. The scale of the rooms are great and the interior design while classic still had modern touches. Thanks for highlighting this home! When do we get to see yours?
ReplyDeleteDawn
wow... beautiful
ReplyDeleteSuch a gorgeous house. I too love the dining room! The china cupboard in the hallway is really lovely - is it just outside of the dining room?
ReplyDeleteGrand, gorgeous, fine architecture.. who is the new lucky owner?!
ReplyDeleteExcellent real estate photography. It is crisp with beautiful perspective. The photos look like they could be right out of a magazine. Bravo.
ReplyDeleteI just did a drive-by. Real estate photography doesn't show houses in context with neighboring houses. In context this house is even better. It's on a corner and rather closer to the street than shown in the real estate ad. Though it's on a little rise, it's welcoming and not an intimidating mansion. It's in scale with it's neighbors and IMHO contributes charm to the street, a delight for folks like me.
ReplyDeleteWhat a beautiful, stately home. I can see why it is one of your favorites,
ReplyDeleteKathysue
Gorgeous home! Thanks for sharing. I love, love the kitchen with the painted wood floors and wood beam ceiling and the antique mirrors around the tub.
ReplyDeleteVery pretty and full of charm. Its misleading from the outside, it looks smaller but the inside feels gracious and generous. Very tastefully done, charming, beautiful and inviting all in one!
ReplyDeleteOh my goodness, this home is so lovely! The architecture is very tastefully done, and the scale is perfect. If I lived in Atlanta it would be one of my favorites, too!
ReplyDeleteI remember this house.
ReplyDeleteIt's lovely.
Very serene.
What a beautiful, gracious home! Every room has been thoughtfully designed and executed---from the architecture to the furnishings. The rear veranda I love especially. Enjoyed this house tour ---
ReplyDeleteCheers,
Loi
Lovely!! I just adore the tub surround. My other favorite features are the hall built-in china cabinet and the side positioning of the pool!!
ReplyDeleteWow...how beautiful. Love the kitchen and the outdoor porch with the charming dining area is a favorite...gorgeous setting for this wonderful home!!
ReplyDeleteFabulous home and the interiors are perfection! Love the subtle use of color and texture - Carolyn Malone gets A+!
ReplyDeleteHolly-
ReplyDeleteThis home is stunning with its architectural details and beautiful design. I adore the work of Ray Goins.
Thank you for sharing.
Happy Thursday.
Teresa
xoxo
Saw this the other day-
ReplyDeletehttp://southofthemasondixon.tumblr.com/post/26935529764/photos-of-my-backyard-nestled-in-the-atlanta
Photos of their backyard!
Stunning.
xoxo
Absolutely stunning! There is not a detail missing in this home. The rooms seem special because of their size and scale, the moldings, beautiful windows and deep thresholds entering into each room. I was happy to see the use of estate rods for the curtains rather than the cheap, skinny ones so often seen on design blogs. I adored every single room in this house especially that magnificent kitchen with so much beautiful light coming through. Thanks for this treat for the eyes. Great post!
ReplyDeleteExtraordinary in every way. The exterior is just as marvellous as the interior, especially that simple but beautiful pool. Thanks for the fun of taking it all in!!
ReplyDeleteThis is amazing! I love this house and pinned it!
ReplyDeleteSpectacular!!! The scale and proportions of the rooms are exquisite! I see Boston and Newport in the details as well - both trading partners with Charleston back then. The millwork details are going in to my idea folder...
ReplyDeleteCheers,
John
I see I'm not the only one thinking the word "stunning" while looking through this post....
ReplyDeleteI just don't know where to begin with this beauty...from the living room to the library to the bathrooms, simply stunning. How the other half live, One can dream hey!
ReplyDeletewhat a wonderful home...so so pretty... xv
ReplyDeleteI think the picture I liked the most here is the library. The wood paneling and lighting provides a cozy feeling to the room. Both exterior and interior of the house look stunning. How I wish I could land there at the click of a mouse!
ReplyDeleteThis house is amazing. My husband and I are thinking of the next step of our life...thinking South, warmth (easier to fly to the ski slopes in the winter than deal with 4 months of cold) architecture. I love Southern traditional architecture.
ReplyDeleteI love love love this project! It has some of my favorite elements, for example, antiqued mirror! I love they way its used in this project. Don't get me started on the kitchen. Amazing post!
ReplyDeleteLove, Jamie Herzlinger