For more inspirational finds, please visit www.quatrefoildesign.com
This year, the 2012 Cathedral Tour of Homes is delighted to present four beautiful landmark Atlanta homes that exemplify the best of Atlanta’s architectural heritage, with 21st century updates from some of the most talented architects and designers in practice today. The Tour of Homes presents a rare opportunity to get a glimpse into these fabulous houses and grounds that represent the enduring legacy of Atlanta architecture and design.
This year, the 2012 Cathedral Tour of Homes is delighted to present four beautiful landmark Atlanta homes that exemplify the best of Atlanta’s architectural heritage, with 21st century updates from some of the most talented architects and designers in practice today. The Tour of Homes presents a rare opportunity to get a glimpse into these fabulous houses and grounds that represent the enduring legacy of Atlanta architecture and design.
The Tour of Homes will take place on Sunday, January 29th from 11:00 am to 5:00 pm. Tickets cost $30, and include entry to the Inspiration House (open on January 29, and February 2-5, and February 9-12). For more information and ticket sales, please visit www.cathedralantiques.org. For architecture and design fans within driving distance of Atlanta, this is an event you can’t miss! The Cathedral Antiques Show and Tour of Homes is one of the biggest fundraisers for the Cathedral of St. Philip, and this year’s beneficiary is All About Developmental Disabilities (AADD). For more than 50 years, AADD has been Atlanta’s foremost nonprofit provider of support services to children, adults, and families living with developmental disabilities.
Last fall, I interviewed the designers, architects, and homeowners involved with each home on the tour. When seeing the beautiful homes, and meeting the homeowners, it became clear that each house had its own story. It was fascinating to uncover the story and relay it in the descriptions that I wrote – I enjoyed every minute of my assignment! My write-ups were included in the special Cathedral Antique Show insert in the February Atlanta Homes & Lifestyles, now on newsstands.
Photographer Emily Followill documented the homes with her camera; Emily’s work has appeared in numerous publications including Veranda, Southern Living, Traditional Home, Garden & Gun, and Atlanta Homes & Lifestyles. Emily donated her time and talents to this wonderful fundraising event, and the pictures are breathtaking. She graciously allowed me to use some of her pictures for this post; please visit her website (click here) for wonderful examples in her interior, garden, and lifestyle photography portfolio.
And so, without further ado, a sneak peek into the homes that will be on the Cathedral Tour of Homes this Sunday!
◊
Northside Drive
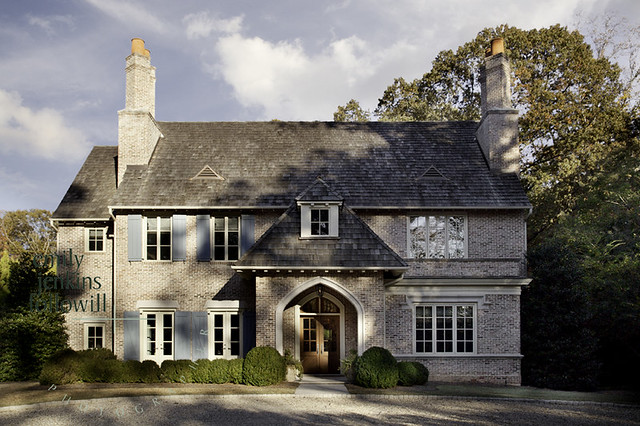
This custom French Normandy style house was the result of a collaboration between architects Spitzmiller & Norris and interior designer Suzanne Kasler; the homeowner gave the renowned architecture and design teams carte blanche to create a highly livable and beautiful space that would work well for both family life and entertaining.
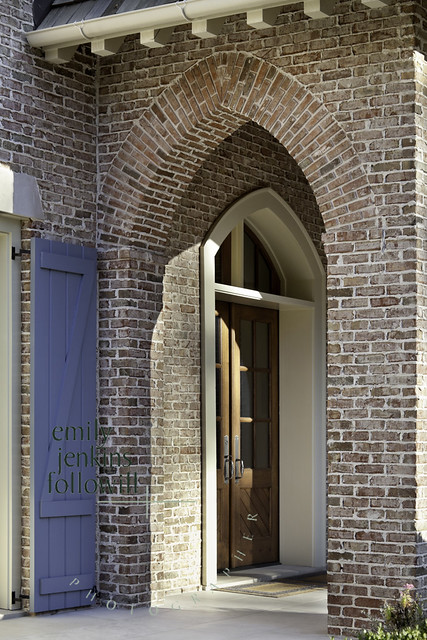
The architects characterize the house as having a whisper of French Normandy – they did not strictly adhere to the style, but rather took aspects of it. Of particular note are the chimneys, which find their precedent in the 17th century architecture of western coastal France. The elegant pointed arch limestone door surround, the cedar shake roof, and the subtle color scheme of the bricks and shutters complete the soft European aesthetic of the house.
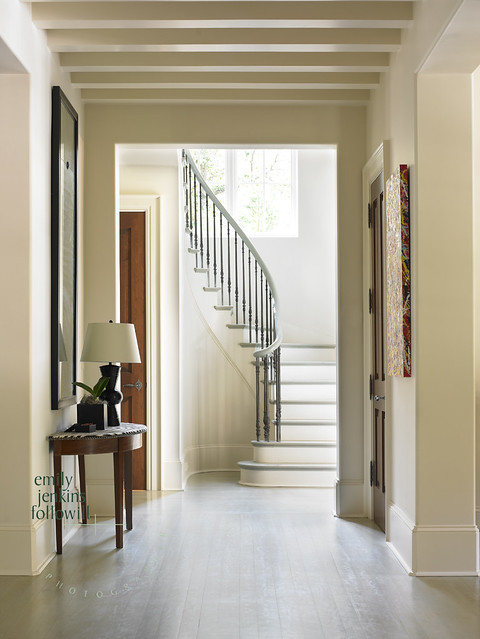
Inside the house, the light wood floors and open and connected feel of the floorplan work seamlessly with the French Normandy style of the exterior.
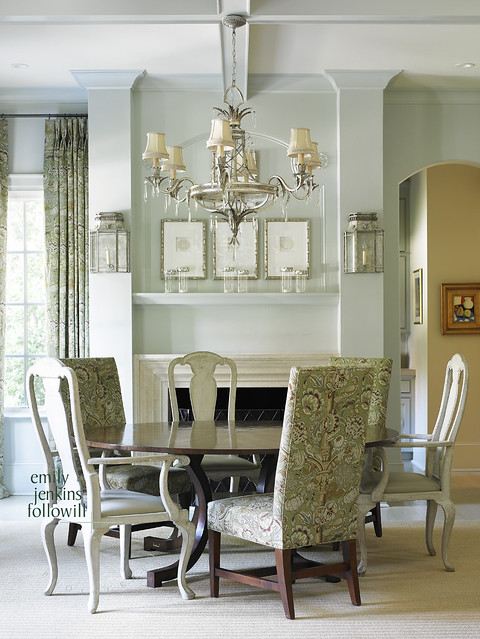
With this superb architectural backdrop, Kasler expertly sequenced color and texture throughout the rooms, and used a mix of the antique, the vintage, and the contemporary to achieve a timeless yet also fresh feel to the house. The interiors of the house were featured as the cover story of House Beautiful in 2008, as well as in Kasler’s book Inspired Interiors.
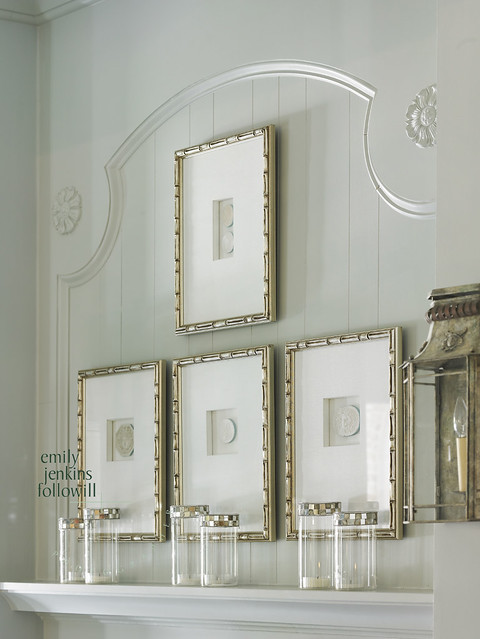
This house is a wonderful example of the new traditional aesthetic in Atlanta; the architecture, design, and landscape are all rooted in the classic foundation that Atlanta loves so much, but with a wonderful relaxed elegance.
◊
Nancy Creek Road
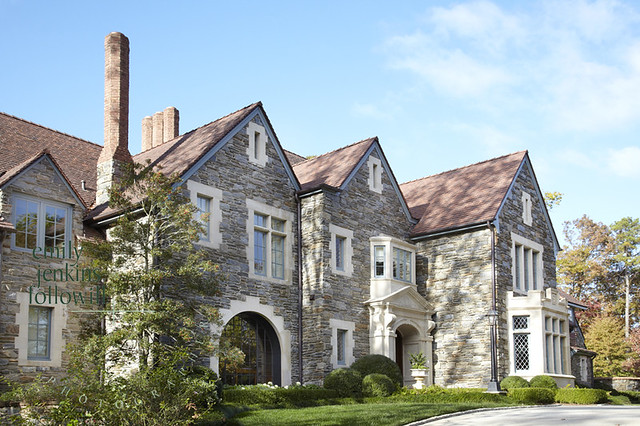
This majestic English-Manor style home, designed by William T. Baker, follows in the grand tradition of Buckhead estates and combines a high level of craftsmanship and design. The subtleties of English Manor style architecture are captured with the incredible attention to detail in the house.
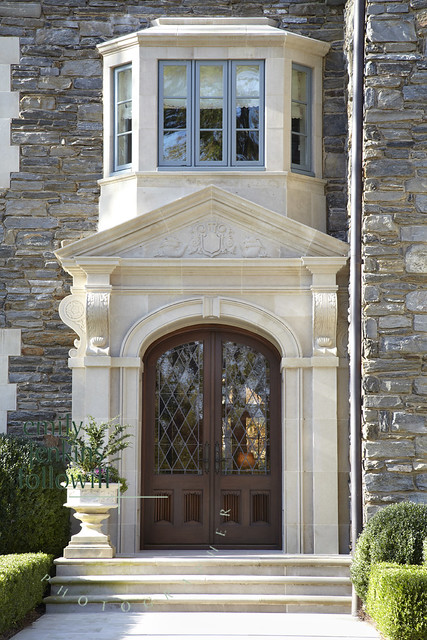
The English clay tile roof and the limestone accents reflect Tudor architecture, as does the stone cladding, imported from Pennsylvania. Even the mortar was researched to match time honored traditions.
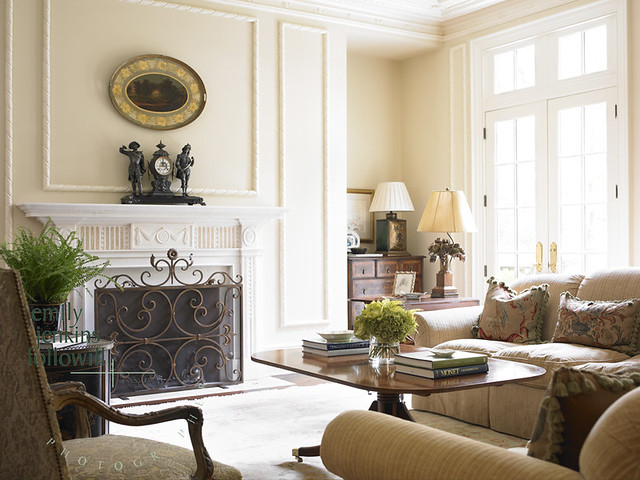
The amazing interior details include hand carved doors and wainscoting with Gothic inspired designs, and an intricately carved oak staircase. The library’s plaster ceiling incorporates an Elizabethan pattern, and is a particular highlight.
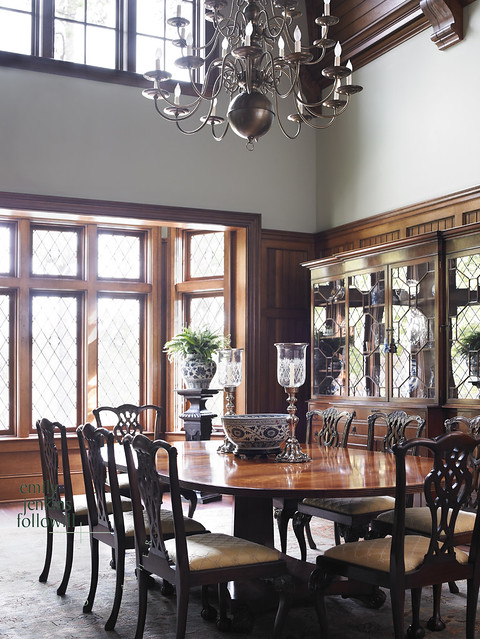
The formal dining room has beautiful details, including a minstrel gallery (not seen in this photo).
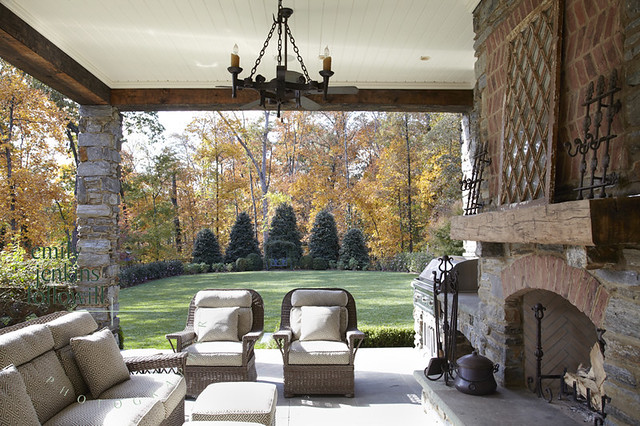
While the house presents a formal appearance, the floorplan represents the more casual way in which families live in the 21st century. At its heart, this is a family house, and the flow and design of the house work beautifully for the homeowners and their children. The family spends much time in the kitchen-family room, a space that is simultaneously airy and open, with its soaring ceiling, as well as comfortable and relaxed.
The interior design of the house was largely orchestrated by Nancy Warren, who created both formal and casual areas with a wonderful livability. Nancy incorporated many fine furniture pieces and artwork that the homeowners already possessed, as well as new finds especially suited for the house. The result is a house that flows in both color and style in a seamless manner, and truly reflects the homeowners.
◊
Tuxedo Road
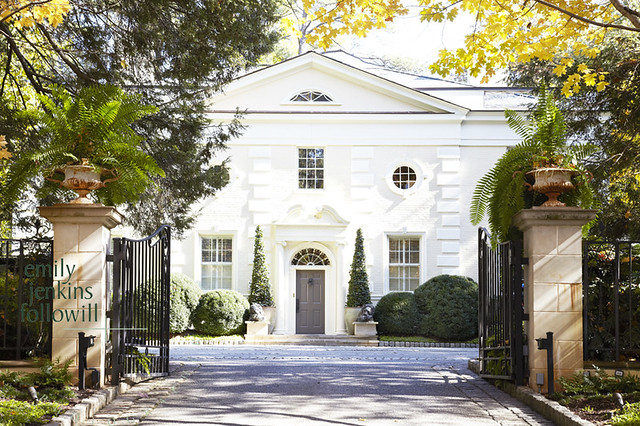
The setting for this 1930s Georgian Revival house is truly idyllic; positioned on one of Atlanta’s most prestigious streets, the entrance is lined by an allée of trees that beautifully frames the house and provides a fitting entrance to this one of a kind house.
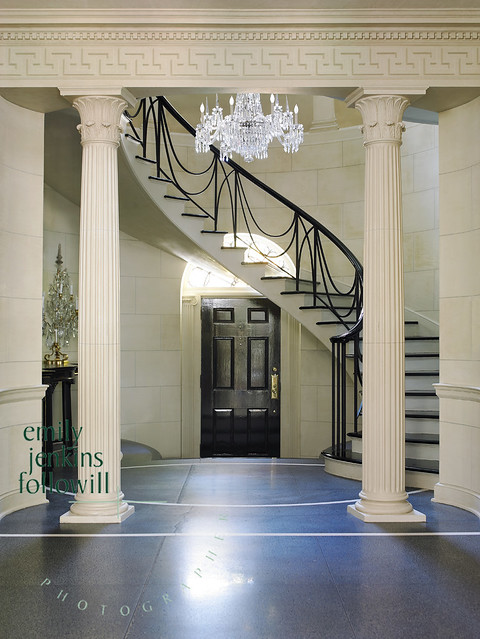
The homeowners have lived here for over 30 years, and are only the third owners of the house. A strong passion for their home is seen in the extensive renovation projects that have taken place through the years; although they have taken great care to maintain the original integrity of the floor plan, every space has been updated or expanded in some way to create a more family friendly and light filled design.
In recent years, significant updates and renovations to the upstairs have taken place. A grown son’s bedroom was recently transformed into a luxurious guest suite, and a custom designed mural was hand painted by Ray Goins in the entry and stair hall. Designer Beth Webb was involved in the recent renovations and the new streamlined direction of the upstairs décor.
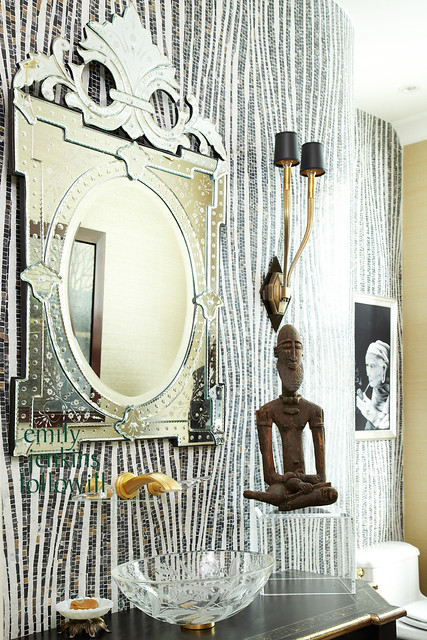
A recently renovated bathroom with a striking curved tile wall.
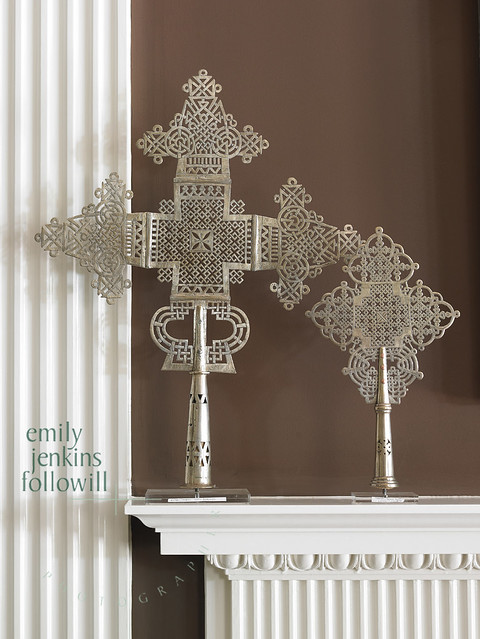
A detail shot of a treasured object also shows some of the beautiful architectural detail that abounds in this classic house.
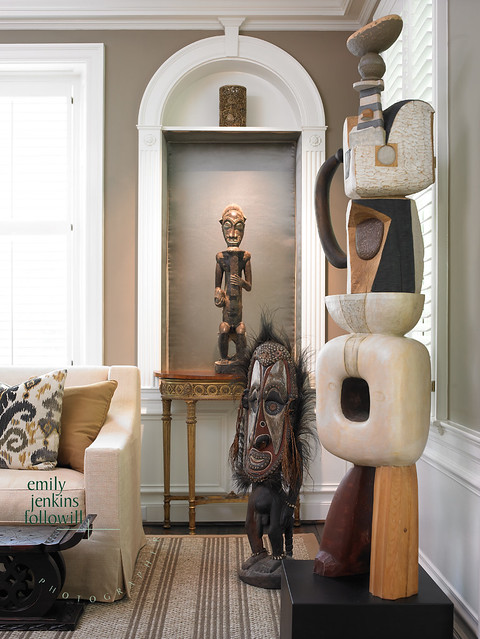
The strength of the architecture provides an ideal backdrop for the owners’ collection of treasured items from their extensive travels throughout the world. Each item has a story and a memory, reflecting a lifetime of adventure and experiences. Walking through the rooms in the house is like going on a journey around the world, and makes the décor of the house a deeply personal reflection of the passions and interests of the homeowners.
◊
Nawench Drive
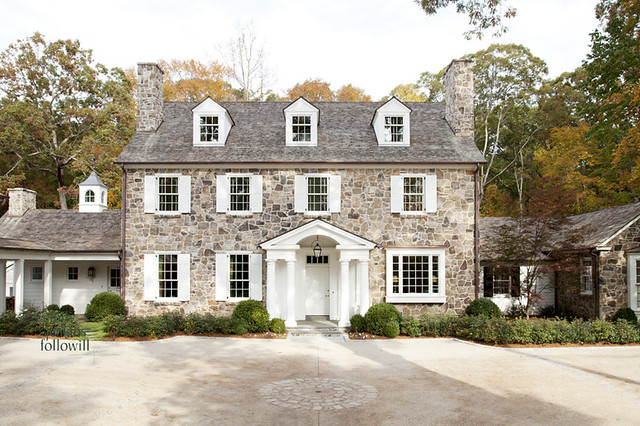 |
| I could not put interior photos of this house on the blog, but it is absolutely magnificent - Jackye Lanham at her best! Those of you who get to see it in person on Sunday are in for a treat. |
Nestled into a private wooded lot, this stone and white clapboard house imparts a sense of great age, and yet the house was completed only a year ago. Architect Stan Dixon looked to American architectural references as inspiration for the design, in particular the pre-revolutionary farm houses built of stone found in Pennsylvania’s Bucks County.
For the interiors, the goal was to create a modern house with an older feel, and an atmosphere of relaxed elegance that reflects the homeowners’ Southern heritage and love of family. The layout of the interior and the architectural details were carefully considered to support these goals. Several comfortable gathering spaces were created for the family, which are used for different purposes through the seasons.
Interior designer Jackye Lanham’s goal was to complement the integrity of the architecture, yet also reflect the personality and Southern roots of the homeowners. This was achieved by featuring the owners’ collection of antiques and family heirlooms, and using historical colors and natural fabrics with heavy weaves to work with the period of the architectural inspiration. Lanham’s signature touches and mastery at the art of the vignette add unique character to the décor.
Although great care was taken to reflect the beauty and aesthetic of 18th century American design, the house is also thoroughly reflective of family life in the 21st century. In recognition of the superb quality of the design of the house, D. Stanley Dixon Architects received the prestigious Shutze award for excellence in classical architecture for this house, establishing it in a unique place in the architectural legacy of Atlanta.
◊

Things That Inspire Favorites: Cape Cod Metal Polishing Cloths
Things That Inspire Favorites: Oz Naturals Vitamin C Serum
Things That Inspire Favorites: Thera Breath Oral Rinse
To see my latest blog post, click here.
To subscribe to my blog by email, click here.
To follow my blog on Facebook, click here.
Twitter: @TTIBlog
Instagram: http://instagram.com/ttiblog
Pinterest: http://pinterest.com/ttiblog/
Visit my online store, Quatrefoil Design: www.quatrefoildesign.bigcartel.com
To see design, architecture, art, and decorative books that I recommend, please visit the Things That Inspire Amazon store.

















