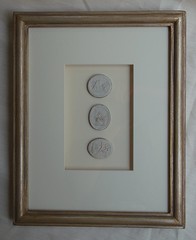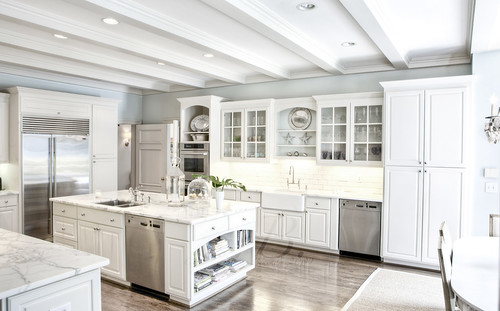
I know that many of my posts of late have been kitchen related, but we are getting to the detail design of the kitchen and it is very much on my mind. I am going to post on kitchen related items a few times this week, and hopefully I will get it out of my system!
After a month of working on permits and such, we finally had a project meeting to start working on the interiors of the house. The kitchen was one of the big agenda items, and we were all in agreement that the kitchen is going to be very much soft and retreating in style, no strong colors or bold statements. One of the topics of conversation was about a bank of cabinets that will be in my kitchen – really the only overhead cabinets in the kitchen (we will also have two floor to ceiling cabinets on either side of the range, which will provide a lot of the storage in the kitchen, as well as a walk in pantry that will also have storage).
These cabinets will be the first thing that is seen when walking into the kitchen, so we want them to look nice. We discussed which would work best from both an aesthetic perspective and a functionality perspective - glass front or solid front. Glass front is so pretty (aesthetics win here), but I am not the type of person who is going to line up the cups and glasses in neat rows (so maybe solid front is more functional).
I have never really thought much about glass front cabinets; I just know that I don’t like open shelving (not my style). When looking through my kitchen files after the meeting, I noticed that most of my favorite kitchens have glass front cabinets. I wonder if this is because my images tend to come from ‘designer’ kitchens from magazines, and the glass front look is a popular look among designers and architects.
![imgProj74[1] imgProj74[1]](https://blogger.googleusercontent.com/img/b/R29vZ2xl/AVvXsEj6plP69mWmKU72WteV0egDJWR9_Qb3Ws_VNdDeoiEzy1ANTTxmHiW9Xm8Gz8X9oFn2zWGl09sUCLoXpA6nHI3OQrzb22XyAQzaGJkIxsdxWXGAM7Uy5NUncZ7ZTxypm6RYZlbZULscYYI/?imgmax=800)
This is a particularly striking example of the beauty of glass front cabinets. Note how tidy and organized the items in the cabinets appear; of course, no one would orchestrate a photo shoot and have disorganized cabinets, but I have to wonder how the items inside the cabinets look on a regular day. Note how the high shelves are solid front, which avoids the ‘what to put on the top shelf’ syndrome which can be problematic with glass front cabinets. Design by Nathan Egan Interiors.
![4451089202_0876dafc7d_o[1] 4451089202_0876dafc7d_o[1]](https://blogger.googleusercontent.com/img/b/R29vZ2xl/AVvXsEjE2QJjk_b9Ad2iQASlKrt6L6QfvvtZiTgwVQEKHwldh1bDlNSywYy7elhWwH9rTt9IS9mnIAqrHsPzl5XGNYpe4Y33ozANbVHGTfqRxuj6Zj21HKkPNuVr9lJLVwKDwH7dmWLChglobgo/?imgmax=800)
One of my all time favorite kitchens is by Tracery Interiors. This view shows a lovely cabinet that is floor to ceiling, with only part of the cabinet glassed. This cabinet seems to be used as a pantry of sorts; on the opposite wall is a glass front refrigerator. (Here is a picture of the rest of the kitchen, from the Tracery Interiors Facebook page).
![KitFix[1] KitFix[1]](https://blogger.googleusercontent.com/img/b/R29vZ2xl/AVvXsEjkLZYaN9sYTCLa0XhQSQXGDrMBYBCAE38KynS0dz-jco_D-lUljQRzBvK1DWbxmLrZdQKxwbgxsSJaybkGUJt3qSNJGldbewwFW0VdFAo86UQ77TB1n7TfUfjAJREk1uemHDoTYWN6ero/?imgmax=800)
This beautiful kitchen was on a tour of homes last year. It was light and airy, with many pretty glass front cabinets. Kitchen design by Cynthia Ziegler; cabinets by Morgan Creek Cabinet Company.
![2407692316_9bbb11acc5_o[1] 2407692316_9bbb11acc5_o[1]](https://blogger.googleusercontent.com/img/b/R29vZ2xl/AVvXsEiFsnjDWQkY_7YXvASxftq1j2g9xHUCS5USAI6iQVY0szF6AY6SSdxEYloOtRC1Bjzga_GBbol6Gw8DF_mgniZyle2bxRF0cufWLxf1p7HcWy-Rk99zqAtd-db2Xby_GV60rgnTiJoEw7U/?imgmax=800)
Glass front cabinets are an undeniably a beautiful look; they add a certain transparency and lightness to a kitchen. The panes can be designed large or small according to the aesthetic of the kitchen. Image via Elle Decor October 2006.
![image_thumb51[1] image_thumb51[1]](https://blogger.googleusercontent.com/img/b/R29vZ2xl/AVvXsEh-DwXlTnLE9DHgNIIDyWxRfyW1zSLLN7Vy8HXUcfm-uh6-wXcpagp8dUT9xCta5cNDlVZMKWDiehjwKin6ebMVbHy5bwSVWGsjWMXbo4gbJJ8HzxXcHDXKUWOZKOzrJa-WMld_nc0LwvM/?imgmax=800)
![image142_thumb[1] image142_thumb[1]](https://blogger.googleusercontent.com/img/b/R29vZ2xl/AVvXsEhTx7jFyDEp9rjbsxwftXHAiTyM6AZHCFpcGMarz-DuVj-wrJUkR3FpQr7egZ3L0cnGPasKz-QnLbpSym-pPyu-nEy9oTS0SGtdW8CQqI0uHDt5-TiU_OoLkpnkS3tZO7t76i2GeXS0mmQ/?imgmax=800)
This kitchen has achieved iconic status in the blog world, and is one of Suzanne Kasler’s most memorable projects. The glass paned cabinets really suit the airy and beachy feel of the kitchen.
![2406859709_05021fc2ee_o[1] 2406859709_05021fc2ee_o[1]](https://blogger.googleusercontent.com/img/b/R29vZ2xl/AVvXsEgnHoNOInjrCmIKpG0_aMAQoAVMAB66T7ZL9_UnJ2CKudIsR6kmV5Pf2c9hAjny4NCnkYFaY6AzB5RwM8B_qL_K8zWz5qfd6NuUsHqqvBHpkxQaly3uF5jvvU6EWPh3YBUCoFs0KJ0xHOY/?imgmax=800)
One of my favorite classic kitchens, with architecture by Keith Summerour (this is his home) and interiors by Barbara Westbrook. I love the combination of the solid front and the glass front. Again, since the cabinets go to the ceiling, the top cabinets are solid. Cabinets by Morgan Creek Cabinet Company.
![image_thumb%5B10%5D[1] image_thumb%5B10%5D[1]](https://blogger.googleusercontent.com/img/b/R29vZ2xl/AVvXsEis2jcKiWIAOrN_2r1KQOxEzqtCrxo-5jp3SbnWGndXzx1MSJaRgMHDkxpJHaLpZqyJcRqQoeBCV1ag_j9IkJmTGKeUl_m6hfLm-Iws2d5ug7ZVY-2_vRkH-9Q-Kh7TR6bZj2I6Nw5HOCg/?imgmax=800)
Another much loved kitchen in the blog world is by Steve and Brooke Giannetti. The glass front cabinets are placed in front of the windows to provide storage, but still allow maximum light.
![2406860335_17ef512fd3_o[2] 2406860335_17ef512fd3_o[2]](https://blogger.googleusercontent.com/img/b/R29vZ2xl/AVvXsEhun40aLJGnsP-CUhZPGDu9ftgoR4wK8vZ5pisoygNeryml726VhHp1Qu58tpdcnFRly6BvzPeO6uR39dnTUtKAgUBU8c7K7bhen9iwASlqCSOokIDBrubtRSisXg0rUfoUl5ru8pIkPxY/?imgmax=800)
I appreciate this picture because the inside of the cabinets are not perfectly neat and tidy – they are actually a bit haphazard. What do you think about this – does it detract from the look of the glass cabinets?
![2408239050_bdb6b17162_o[1] 2408239050_bdb6b17162_o[1]](https://blogger.googleusercontent.com/img/b/R29vZ2xl/AVvXsEgZ6jlRFRqihTg_wZfILhhUGZLXYpfTplgUMXme1yEq-zYTxD2MHesaskpesBsFhOC0qKdrQK5dmqjYDs3nWPPzwKokEQLfcOvhq4qRpqyK3v90KzkMNZ5L8tT09aogzpJfp_PoHJOLRP0/?imgmax=800)
The splendid kitchen by kitchen designer Lindy Weaver has been part of my ‘virtual home’ for several years now. The soft and airy look of the kitchen really speaks to me, and I wasn’t surprised when I looked back through my files and saw that this kitchen features glass front cabinets – even the high level cabinets have glass fronts. I think the glass in the cabinets is part of what defines the look of the kitchen.
![Kvanum Kitchens3[1] Kvanum Kitchens3[1]](https://blogger.googleusercontent.com/img/b/R29vZ2xl/AVvXsEi6hKHzh6_bHSKwICyziNIw4pJ7StPLHVqf24UN9Rg8kB_za3Ky1AvCCJYIoaclGw-PGsegteM5itt9zhKfbIZxRMeoHRqyNdMLLNr3YxEKxRA35ZPVbqGChKukSzvAX_-KAFMXBDzduzQ/?imgmax=800)
Here is a kitchen that combines glass front cabinets with solid front cabinets. Via Willow Decor, from Kvänum Kok, a Swedish cabinet company.
![3155667757_26127e3fcd_o[1] 3155667757_26127e3fcd_o[1]](https://blogger.googleusercontent.com/img/b/R29vZ2xl/AVvXsEhXF3rE-_aHOXrJAIZxunmoHgXrqk3hEw5tHp_zYO8OwUReGCDZYlhldI2YNsAR4XBQLMsCmRKCvYuZICSpZkbIRAx_Vi2F7wdCf8miYLl4Oy_aK49HwfdUQY4hWp5UVxMF36neFO10eq4/?imgmax=800)
This kitchen has some sort of mesh on the front of the cabinets, not glass, but the overall effect is similar.
![3104264645_fc66182faf_o[1] 3104264645_fc66182faf_o[1]](https://blogger.googleusercontent.com/img/b/R29vZ2xl/AVvXsEjuWEEgYjhFh_DYSz4PNV_LT3z_tA4FGz96RU8yZ_vyRS_hVtKNe_OXxgi7JCt9KgI6IQ8ZL7YoeNTwhvaajqahp2MINQVGGRW2Sbl078OctbqvF6iG5IiRqe5OYKr8mLg3NBGau1UWQ5s/?imgmax=800)
This kitchen, via Traditional Home, has all glass front cabinets. The cabinets are full, but have a pleasant look because of the monochromatic nature of the contents.
![3899097366_f8f60e178d_o[1] 3899097366_f8f60e178d_o[1]](https://blogger.googleusercontent.com/img/b/R29vZ2xl/AVvXsEhoz1uZydA6g7mdUioFzO1e74YzFny585aMKFmJucvALQ8dBxkf5wWzGqvYumhXgDMRZlggSiBxk8VZ99fceJSfgtwBWbb-r60PirTbEXIf65Q5dH1ND-tErWOrhuv3AeN8-sYB1qmx9i8/?imgmax=800)
These cabinets are in a kitchen by Michael Smith (image via House Beautiful). Note that the insides of the cabinets are not picture perfect – it looks like someone actually lives here! This house does not have very high ceilings, so the cabinets are not excessively tall.
![2408239762_5fd512cd26_o[2] 2408239762_5fd512cd26_o[2]](https://blogger.googleusercontent.com/img/b/R29vZ2xl/AVvXsEgdMpzbFt_FaxFGsUkDhLkNuboWJfIYd-GjNCcDLORDy1A2kBbjg_PILgMjVLr0I6l1YZRIU20H28uDgpm9mJK3rBJ0EjnbmiAL_p-1aqI6gkD95zsnh_pD_8oYCBfUrjfzI71aGXF15JY/?imgmax=800)
Here is another example of a kitchen with glass front cabinets, in one of my favorite kitchens (architecture by William Hefner). It is interesting to observe that several of the shelves are empty – I never noticed that before!
![3899107030_137675bb6a_o[1] 3899107030_137675bb6a_o[1]](https://blogger.googleusercontent.com/img/b/R29vZ2xl/AVvXsEgWkOc2LFmucBSdUTIqrBlwD-D8ZcAthchks-AZ-rRWn1uSEpZMuTnaEWl6KRCHkqoNA2ubsXkBAEthzC3eVyM1G6V6BGYmdfFL0yiCgOKNkKp3JC7hSrqOs72B3fUz2o3OAOvZEu4eEgM/?imgmax=800)
This kitchen by Jim Howard is very clean lined and tailored. The glass front of the cabinets on the left are a good counterbalance to the two refrigerators (one not visible in the picture), which are both paneled. The dishes in the cabinets appear to be white, and note that there is nothing on the two upper shelves!
![4358607739_07a68acf94_b[1] 4358607739_07a68acf94_b[1]](https://blogger.googleusercontent.com/img/b/R29vZ2xl/AVvXsEjtD6hP_GF2zzcMpS2ecvxrkkDB7O1wZs3Z9JoN1dsldrEmeOpPKibWZgLc5QcAmOmMuyyXNf4bOXSx4rD96eJ7X8iSo4Kriy5QDgAef_j7jfCrRpABEm3A_o4bzpR-SaCG8jRfwPtfThQ/?imgmax=800)
A great kitchen from a recent Traditional Home has a mixture of glass front and solid front cabinets. The plates and glasses are arranged neatly, but it also looks like the glasses are all clear which helps with the appearance. Design by Mark J. Williams.
Glass cabinets are undeniably beautiful. I love how they provide a bit of airiness in a kitchen. But are they a feature that is form over function? Do you have to be a really neat and organized person to have glass front cabinets in your kitchen? The cabinets in my kitchen will really be used (probably for cups and glasses) – they will not be for decorative display.
When I mentioned the idea to my sister-in-law, who just built a house, she said that her designer wanted glass front cabinets, but she put her foot down and refused. She did not want to worry about the cups and plates being lined up, and she likes to put things in the cabinets near the sinks – vitamins, toothpicks, etc – things that would be unsightly if they could be seen through the front of a cabinet.
I would love your honest thoughts, and your experiences with glass front cabinets!
To visit my store, Quatrefoil Design, click here.
To subscribe to my blog by email, click here.
To follow my blog on Facebook, click here.

Beautiful framed intaglios, available here:
Unique architectural renderings, available here:
Whimsical original crab and lobster paintings, as seen in House Beautiful, available here:

http://www.quatrefoildesign.com/




![image42_thumb[1] image42_thumb[1]](https://blogger.googleusercontent.com/img/b/R29vZ2xl/AVvXsEjjIr7fE2qpSdK_0dmvYdH2dhbX5PBMEQ0JPMLccsyfxqPiZmbJmwa1N1GkY4IFYPcqynKQOEf2e-RC1RuFqvtUCPZjha5tczzBbsfQ1d5LwMbLTuldYbfnnD7FHRXajl3M_QkXkYMne_Y/?imgmax=800)
![image45_thumb[1] image45_thumb[1]](https://blogger.googleusercontent.com/img/b/R29vZ2xl/AVvXsEgLRHORimqOByT-qxVbZvqrjB8IHaKEUMAN9GmY0CPH-XIHxugtZZ4F3HQgnjyDLYgijV3eFmcYdgoLpovW9jc2N4bkbJL24GMSlYbnOeU_HiL0IzNg-YF9w6zQg3D9ayK6FFw8eNmL8cE/?imgmax=800)
![The%2BQuatrefoil%2B-%2BDavid%2BDuncan%2BLivingston%2B2[1] The%2BQuatrefoil%2B-%2BDavid%2BDuncan%2BLivingston%2B2[1]](https://blogger.googleusercontent.com/img/b/R29vZ2xl/AVvXsEig7-plQSXH1KZ7PhrxVCCUAzR-aCITp9EIiX4EsGoZ2750bGlhyphenhyphen_k3mfgWBKIivoLPkVV75ZdZbCdwfvV28fwqK1kf0_pwSnAXyUk_WEmi88LWQw56jjPMwNLHq_1xyfiBbDxd655IRHg/?imgmax=800)
![bh03a[1] bh03a[1]](https://blogger.googleusercontent.com/img/b/R29vZ2xl/AVvXsEi_67ORq72At4vhy0BqSOZ1FSoq4FqeiIM-W2zzT1g6jf6KxB4PGyyUjQX2Xf3pp0aeE7wW4u_0Ki14TryO4X4wDc_Ws-eH3DUZO1qY-V0AFodt4-ZhDXXfMkKOSZXr5zqjynuKVzWQzJE/?imgmax=800)
![4528247475_6e967f0fd6_o[1] 4528247475_6e967f0fd6_o[1]](https://blogger.googleusercontent.com/img/b/R29vZ2xl/AVvXsEgLeQr5zWilQobXm6enzYekMnFpveJxIdzPQkWZxiOGVp4nIfioVVUtfxbnu39n0KC00DZEXdTXWd6g-5qaqFZ4RIDLEUx_dAAqkhBQuFckCYabf8_buJmyiCy_ZPTA-aN9yvUowz6SWfA/?imgmax=800)
![2407691310_af747e47ea_o[1] 2407691310_af747e47ea_o[1]](https://blogger.googleusercontent.com/img/b/R29vZ2xl/AVvXsEgFyz9I9xE-C-hxjHALMNZyghvpmfezJgI14cmAN6qU_IndsKhKJ2RCcNKAF8L-s4b0xuVyxenxxV5mEcrq8EeWYOWOUwvpT9LxkDVmKSv4b8A_NJ8t64qGGh5jHqq3ZIoNjn9Ms7IncbE/?imgmax=800)
![image_thumb1111[1] image_thumb1111[1]](https://blogger.googleusercontent.com/img/b/R29vZ2xl/AVvXsEhrQF595QLCzfRuhN8CxLplOKNhjV6_SxOUT87i88EezDnmHeCZdN2nzXVL-qp7fD5MLJcbEeEVhA6O5Jy-XQFx9Mba0PGK1bzLUKW_ei-5so-pes33YOv8QMLQpYGonigB2UZD4Gb3l1w/?imgmax=800)
![HomesRooms-BraysIsland-10-lg[1] HomesRooms-BraysIsland-10-lg[1]](https://blogger.googleusercontent.com/img/b/R29vZ2xl/AVvXsEibA-VNS2741pbdGWxoDhAlIYPnE7v__FkeOVa7gvZpdLH2UhOCLg8jpKUYsQnkBipOdpGGtp5JLnXug7tAsU0Nw2NyocM0AfAgSFJ7J6c_4Rc50zFIAAExBPjhO2l13YL4Dsk9RqKj0Aw/?imgmax=800)
![2407693134_c98385e617_o[2] 2407693134_c98385e617_o[2]](https://blogger.googleusercontent.com/img/b/R29vZ2xl/AVvXsEg3yahbOfROH-fxwZtoKkRRQXvJGIQDErTCEVnadVLxmLx8fCX3HUxlDQlxSoC6eMpx5yzQa5D5vyk-P3UDZn5ISWt-ujHloMUY9Qv5mzjoMWQl8XYYjk1iCRIYH3D3cuzX2dOJ0BpRh_4/?imgmax=800)
![2406860335_17ef512fd3_o[1] 2406860335_17ef512fd3_o[1]](https://blogger.googleusercontent.com/img/b/R29vZ2xl/AVvXsEiiDTHPkEARN2WRY2GD5jL2OZ1H-hVaUbCyVXLOrgTB8TIxdLkde6gppUxvTH7emhhQwy0go6Gu7E0QUON4hNVUpXkolXxMzMjtu8QHXXyze8J56rb-QCnoHepuPXs8GBhtQYsSDucQpVU/?imgmax=800)
![4558384205_f2c0c60c07_o[1] 4558384205_f2c0c60c07_o[1]](https://blogger.googleusercontent.com/img/b/R29vZ2xl/AVvXsEhqXwqrg_ihN9oUTWHrPvmlxHHfLa79NHQVkDqlqw1HUA9akYYolWOw9qfeLmeO-H8R00rJx-aJ7z9czNVoL3fHpSr7kfnpNLccNHhJ63ukbpKYQuufPTvvhBImXBM0QaRAUnasWebtFrs/?imgmax=800)
![2408239762_5fd512cd26_o[1] 2408239762_5fd512cd26_o[1]](https://blogger.googleusercontent.com/img/b/R29vZ2xl/AVvXsEjWYeyUHOnvxXJY0ZOTx9ucjqthUQJ9aNJq-oNvOKAs1W3nD_fed93fUYB5DQRvCfvLUqU6FOiA3XjbMllca6La68ZmwRF54-DuDtB6IzcgJ0efrEfrrweHbIDEZdqn7InT7-t-tsvEEEM/?imgmax=800)
![2650869902_ecc9ffe6f3_o[1] 2650869902_ecc9ffe6f3_o[1]](https://blogger.googleusercontent.com/img/b/R29vZ2xl/AVvXsEhQ30YlPyywk70NFUNwES0dGX0tSFQcM1nBgOULZVcRpqjuoNIXuGYoIu4stkBW-TNy_kRpCm9X-7CCwWz3mINbHc4z_PgT51Rs2yfoulZvh9p92mtvZtD3axD6epC11YqhaU9TKaeBNTA/?imgmax=800)



![imgProj74[1] imgProj74[1]](https://blogger.googleusercontent.com/img/b/R29vZ2xl/AVvXsEj6plP69mWmKU72WteV0egDJWR9_Qb3Ws_VNdDeoiEzy1ANTTxmHiW9Xm8Gz8X9oFn2zWGl09sUCLoXpA6nHI3OQrzb22XyAQzaGJkIxsdxWXGAM7Uy5NUncZ7ZTxypm6RYZlbZULscYYI/?imgmax=800)
![4451089202_0876dafc7d_o[1] 4451089202_0876dafc7d_o[1]](https://blogger.googleusercontent.com/img/b/R29vZ2xl/AVvXsEjE2QJjk_b9Ad2iQASlKrt6L6QfvvtZiTgwVQEKHwldh1bDlNSywYy7elhWwH9rTt9IS9mnIAqrHsPzl5XGNYpe4Y33ozANbVHGTfqRxuj6Zj21HKkPNuVr9lJLVwKDwH7dmWLChglobgo/?imgmax=800)
![KitFix[1] KitFix[1]](https://blogger.googleusercontent.com/img/b/R29vZ2xl/AVvXsEjkLZYaN9sYTCLa0XhQSQXGDrMBYBCAE38KynS0dz-jco_D-lUljQRzBvK1DWbxmLrZdQKxwbgxsSJaybkGUJt3qSNJGldbewwFW0VdFAo86UQ77TB1n7TfUfjAJREk1uemHDoTYWN6ero/?imgmax=800)
![2407692316_9bbb11acc5_o[1] 2407692316_9bbb11acc5_o[1]](https://blogger.googleusercontent.com/img/b/R29vZ2xl/AVvXsEiFsnjDWQkY_7YXvASxftq1j2g9xHUCS5USAI6iQVY0szF6AY6SSdxEYloOtRC1Bjzga_GBbol6Gw8DF_mgniZyle2bxRF0cufWLxf1p7HcWy-Rk99zqAtd-db2Xby_GV60rgnTiJoEw7U/?imgmax=800)
![image_thumb51[1] image_thumb51[1]](https://blogger.googleusercontent.com/img/b/R29vZ2xl/AVvXsEh-DwXlTnLE9DHgNIIDyWxRfyW1zSLLN7Vy8HXUcfm-uh6-wXcpagp8dUT9xCta5cNDlVZMKWDiehjwKin6ebMVbHy5bwSVWGsjWMXbo4gbJJ8HzxXcHDXKUWOZKOzrJa-WMld_nc0LwvM/?imgmax=800)
![image142_thumb[1] image142_thumb[1]](https://blogger.googleusercontent.com/img/b/R29vZ2xl/AVvXsEhTx7jFyDEp9rjbsxwftXHAiTyM6AZHCFpcGMarz-DuVj-wrJUkR3FpQr7egZ3L0cnGPasKz-QnLbpSym-pPyu-nEy9oTS0SGtdW8CQqI0uHDt5-TiU_OoLkpnkS3tZO7t76i2GeXS0mmQ/?imgmax=800)
![2406859709_05021fc2ee_o[1] 2406859709_05021fc2ee_o[1]](https://blogger.googleusercontent.com/img/b/R29vZ2xl/AVvXsEgnHoNOInjrCmIKpG0_aMAQoAVMAB66T7ZL9_UnJ2CKudIsR6kmV5Pf2c9hAjny4NCnkYFaY6AzB5RwM8B_qL_K8zWz5qfd6NuUsHqqvBHpkxQaly3uF5jvvU6EWPh3YBUCoFs0KJ0xHOY/?imgmax=800)
![image_thumb%5B10%5D[1] image_thumb%5B10%5D[1]](https://blogger.googleusercontent.com/img/b/R29vZ2xl/AVvXsEis2jcKiWIAOrN_2r1KQOxEzqtCrxo-5jp3SbnWGndXzx1MSJaRgMHDkxpJHaLpZqyJcRqQoeBCV1ag_j9IkJmTGKeUl_m6hfLm-Iws2d5ug7ZVY-2_vRkH-9Q-Kh7TR6bZj2I6Nw5HOCg/?imgmax=800)
![2406860335_17ef512fd3_o[2] 2406860335_17ef512fd3_o[2]](https://blogger.googleusercontent.com/img/b/R29vZ2xl/AVvXsEhun40aLJGnsP-CUhZPGDu9ftgoR4wK8vZ5pisoygNeryml726VhHp1Qu58tpdcnFRly6BvzPeO6uR39dnTUtKAgUBU8c7K7bhen9iwASlqCSOokIDBrubtRSisXg0rUfoUl5ru8pIkPxY/?imgmax=800)
![2408239050_bdb6b17162_o[1] 2408239050_bdb6b17162_o[1]](https://blogger.googleusercontent.com/img/b/R29vZ2xl/AVvXsEgZ6jlRFRqihTg_wZfILhhUGZLXYpfTplgUMXme1yEq-zYTxD2MHesaskpesBsFhOC0qKdrQK5dmqjYDs3nWPPzwKokEQLfcOvhq4qRpqyK3v90KzkMNZ5L8tT09aogzpJfp_PoHJOLRP0/?imgmax=800)
![Kvanum Kitchens3[1] Kvanum Kitchens3[1]](https://blogger.googleusercontent.com/img/b/R29vZ2xl/AVvXsEi6hKHzh6_bHSKwICyziNIw4pJ7StPLHVqf24UN9Rg8kB_za3Ky1AvCCJYIoaclGw-PGsegteM5itt9zhKfbIZxRMeoHRqyNdMLLNr3YxEKxRA35ZPVbqGChKukSzvAX_-KAFMXBDzduzQ/?imgmax=800)
![3155667757_26127e3fcd_o[1] 3155667757_26127e3fcd_o[1]](https://blogger.googleusercontent.com/img/b/R29vZ2xl/AVvXsEhXF3rE-_aHOXrJAIZxunmoHgXrqk3hEw5tHp_zYO8OwUReGCDZYlhldI2YNsAR4XBQLMsCmRKCvYuZICSpZkbIRAx_Vi2F7wdCf8miYLl4Oy_aK49HwfdUQY4hWp5UVxMF36neFO10eq4/?imgmax=800)
![3104264645_fc66182faf_o[1] 3104264645_fc66182faf_o[1]](https://blogger.googleusercontent.com/img/b/R29vZ2xl/AVvXsEjuWEEgYjhFh_DYSz4PNV_LT3z_tA4FGz96RU8yZ_vyRS_hVtKNe_OXxgi7JCt9KgI6IQ8ZL7YoeNTwhvaajqahp2MINQVGGRW2Sbl078OctbqvF6iG5IiRqe5OYKr8mLg3NBGau1UWQ5s/?imgmax=800)
![3899097366_f8f60e178d_o[1] 3899097366_f8f60e178d_o[1]](https://blogger.googleusercontent.com/img/b/R29vZ2xl/AVvXsEhoz1uZydA6g7mdUioFzO1e74YzFny585aMKFmJucvALQ8dBxkf5wWzGqvYumhXgDMRZlggSiBxk8VZ99fceJSfgtwBWbb-r60PirTbEXIf65Q5dH1ND-tErWOrhuv3AeN8-sYB1qmx9i8/?imgmax=800)
![2408239762_5fd512cd26_o[2] 2408239762_5fd512cd26_o[2]](https://blogger.googleusercontent.com/img/b/R29vZ2xl/AVvXsEgdMpzbFt_FaxFGsUkDhLkNuboWJfIYd-GjNCcDLORDy1A2kBbjg_PILgMjVLr0I6l1YZRIU20H28uDgpm9mJK3rBJ0EjnbmiAL_p-1aqI6gkD95zsnh_pD_8oYCBfUrjfzI71aGXF15JY/?imgmax=800)
![3899107030_137675bb6a_o[1] 3899107030_137675bb6a_o[1]](https://blogger.googleusercontent.com/img/b/R29vZ2xl/AVvXsEgWkOc2LFmucBSdUTIqrBlwD-D8ZcAthchks-AZ-rRWn1uSEpZMuTnaEWl6KRCHkqoNA2ubsXkBAEthzC3eVyM1G6V6BGYmdfFL0yiCgOKNkKp3JC7hSrqOs72B3fUz2o3OAOvZEu4eEgM/?imgmax=800)
![4358607739_07a68acf94_b[1] 4358607739_07a68acf94_b[1]](https://blogger.googleusercontent.com/img/b/R29vZ2xl/AVvXsEjtD6hP_GF2zzcMpS2ecvxrkkDB7O1wZs3Z9JoN1dsldrEmeOpPKibWZgLc5QcAmOmMuyyXNf4bOXSx4rD96eJ7X8iSo4Kriy5QDgAef_j7jfCrRpABEm3A_o4bzpR-SaCG8jRfwPtfThQ/?imgmax=800)



![4451649938_bc150c3178_o[1] 4451649938_bc150c3178_o[1]](https://blogger.googleusercontent.com/img/b/R29vZ2xl/AVvXsEh2SriLzeBTyhx8-SXjbJQ1GTw3qYs9eyk1P8jBko7tL_C_cv1YQ1bvDnoNAalWDg9r26PsJQizvJ93P0SfeTKbqJNBVP_dd6P9_8MqTFm-dHw0G2O2lrZqjZJrt2NDOerb7hP89GKuqnc/?imgmax=800)
![2427112183_14eb9814fe[1] 2427112183_14eb9814fe[1]](https://blogger.googleusercontent.com/img/b/R29vZ2xl/AVvXsEg0OgCJPRLiJSFB4inv-1k5OwQ1kIrSadxQo_rUBCV2jaAJTDLMY_vnzxexGtoDqZEfz13M5y7Dz7Q9f0oXTc-F3jZAbJrkY4vUbZ-b2Oy2OxqYvSHryObKJv3YuRDME7QZyQGtpuhbIvI/?imgmax=800)
![4522769311_bfdf459346_o[1] 4522769311_bfdf459346_o[1]](https://blogger.googleusercontent.com/img/b/R29vZ2xl/AVvXsEhfTy_ZfEtAaBFzegvZ_VtoRwveUg6s1dZBDLttvFF5Q5bMqHUdbsL61pHkiaiqHgrGduanoNkmZ3mtayFZtXL_z_dtGrJoS5GoaoIP6Oku6psoIDxj5o4e7yFbGmW4w3HHqLk05WeWAAo/?imgmax=800)
![4538572937_4c66d431f8_o[1] 4538572937_4c66d431f8_o[1]](https://blogger.googleusercontent.com/img/b/R29vZ2xl/AVvXsEhEAG3tFU0vEsXvMsITnUlJdRFAZlFEaQtCOciQxH5_osxm_DirfDNBBhOGZ_GCvgXAKSIaBxvsfRVlmDofbdSE38XQox7paSo6aBXTFBIcaOt6hVaoiz91C236CIUSJJqr6UGkwRyCepM/?imgmax=800)

![allee[3] allee[3]](https://blogger.googleusercontent.com/img/b/R29vZ2xl/AVvXsEjKdxUaYvbFcQ1u3HbfbKdC_FQ39oeLrSEa4bm_IO8Po8AFBeynnwYvJrYjBwHYkIZdANM9RNtqHEKUW265B5tcxWssekxd9M4UL-tpejx6gT3xCFnuP4iC_B8OAcl3m8WtStZ03yABHSU/?imgmax=800)
![h2_1975.1.211[1] h2_1975.1.211[1]](https://blogger.googleusercontent.com/img/b/R29vZ2xl/AVvXsEjoovl33dKdObzxA6CbmBMnyKzVlHncXtxWYH7sNEn1b_Tid3t5bfRFPBR7jqea4CCEa8wMjVr9CYjEp9pTGPW2CTT4izMYwOWHFDGhLk6GVOVF0rihdgpOiETjs7d9jCuzrVAxEoc9KtM/?imgmax=800)
![400px-Karl-Marx-Allee_Berlin_B%C3%A4ume[1] 400px-Karl-Marx-Allee_Berlin_B%C3%A4ume[1]](https://blogger.googleusercontent.com/img/b/R29vZ2xl/AVvXsEi2ICXtjWk2cuQ-YSIoYbFDGX1SIHxHDa_sygY3pXChg2N_H__1lhGQure9TH0I25kBNMuh5OGugxkj27QJmRPMLFIdz1YpeSk6_vd9eQA5yJ4CrKnE1rrYyqrspNUrG9zTEun4OhEjoKk/?imgmax=800)
![margaux[1] margaux[1]](https://blogger.googleusercontent.com/img/b/R29vZ2xl/AVvXsEjwaOZyzLNN06ZLA_RCspGWdJZT2PJ8xJdkVjJ7SbD7CwYDU_CS3KxByPBAkMPUpxdblgeYED3ZL_rsNpdlPs36AVMOodDVX2MjS94MrR54U_yeHW6BAJD9Z9SkWfXEYMeS5u7vM7-qqIc/?imgmax=800)

![4512892958_3d82a66340_b1_thumb2[1] 4512892958_3d82a66340_b1_thumb2[1]](https://blogger.googleusercontent.com/img/b/R29vZ2xl/AVvXsEgrbNCRC7Xpa6qrEawHGkjuB6Y64bBxiqh0WtLA4EZicfTP1STCNyRp1mzn0O4h7w05LmY5T915-xm0aBAgc048HhuusYaOAhPc3uDbLMAjxy8kZT_G8vKy_QIFSMsJtzjN7aNjGHoSoFc/?imgmax=800)

![4541569519_2044fd033f_o[1] 4541569519_2044fd033f_o[1]](https://blogger.googleusercontent.com/img/b/R29vZ2xl/AVvXsEjWeWLeo71wCJtG736Jpf0YGxpipnbOOHSvOaGW_3Fz_bIQVhQwTIWQqGc2AqoQNwqArP86fA7dUibhZ0g01ja_JTOqQgnhDijR9BDZvoCUtpmT9OFwHiqJDoY4JLiv5AMDlHnV7IIAF3g/?imgmax=800)